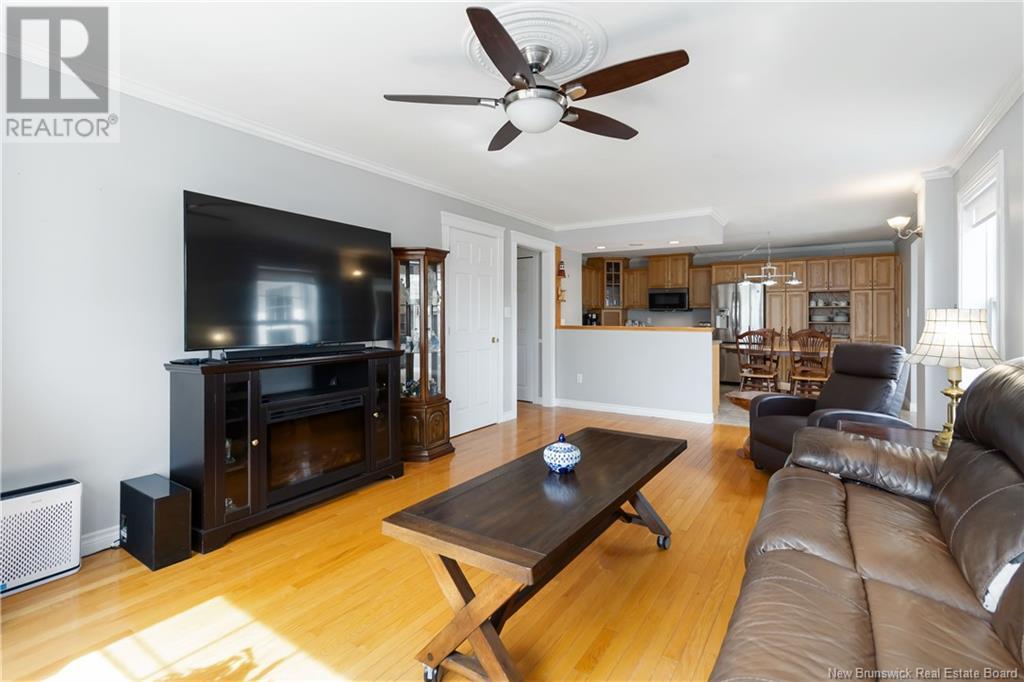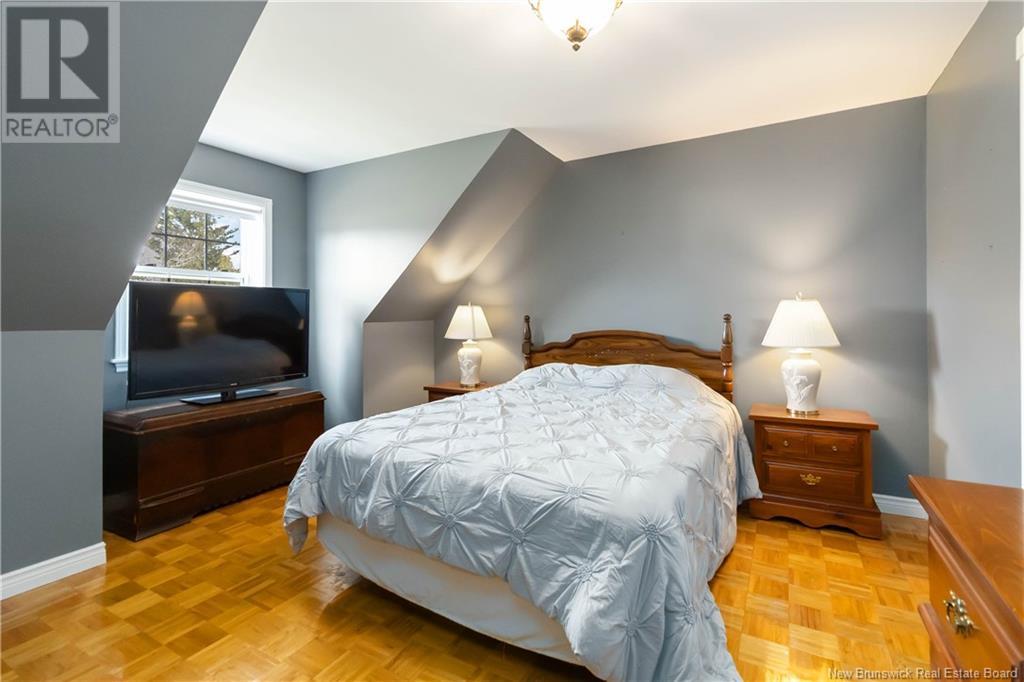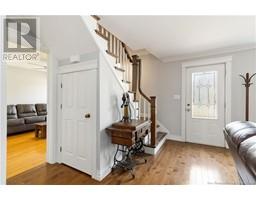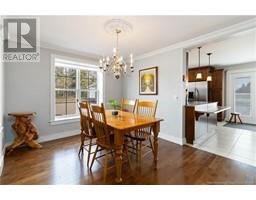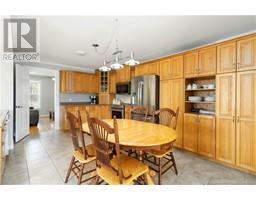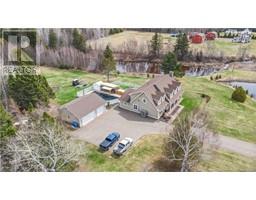5 Bedroom
4 Bathroom
3,635 ft2
2 Level
Inground Pool
Heat Pump
Baseboard Heaters
Waterfront
Acreage
Landscaped
$539,900
Your Next Chapter Starts Here! Welcome to 190 Chem. Bedec, where lifestyle, comfort, and versatility come together in one incredible property. Nestled in the heart of Richibouctou Villages natural beauty, this home offers the perfect blend of privacy and possibility sitting right on the edge of the stream off the Baie du Village whether youre looking for a peaceful retreat, multigenerational living, or an entertainers dream. Step inside to a bright, welcoming interior and discover one of the homes standout features: a fully equipped IN-LAW SUITE with its own private entrance, kitchen, and bath perfect for extended family, guests, or rental potential. Outside, enjoy your very own IN-GROUND POOL, made for summer lounging and unforgettable gatherings. And with a spacious 3-car garage, youll have all the room you need for vehicles, toys, and storage or even a dream workshop setup. - 5 Bedrooms | 3.5 Bathrooms - In-law suite with private entrance and full amenities - Stunning in-ground pool for ultimate relaxation and entertaining - Oversized 3-CAR GARAGE ideal for vehicles, hobbies, or workspace - Expansive lot surrounded by nature - Just minutes to town, beaches, and the marina This home isnt just a place to live its a lifestyle investment. Dont miss your chance to make it yours. Book your private showing today opportunities like this dont come along often! (id:19018)
Property Details
|
MLS® Number
|
NB117324 |
|
Property Type
|
Single Family |
|
Equipment Type
|
None |
|
Features
|
Treed |
|
Pool Type
|
Inground Pool |
|
Rental Equipment Type
|
None |
|
Structure
|
Shed |
|
Water Front Type
|
Waterfront |
Building
|
Bathroom Total
|
4 |
|
Bedrooms Above Ground
|
5 |
|
Bedrooms Total
|
5 |
|
Architectural Style
|
2 Level |
|
Cooling Type
|
Heat Pump |
|
Exterior Finish
|
Wood |
|
Flooring Type
|
Tile, Porcelain Tile, Hardwood |
|
Foundation Type
|
Concrete |
|
Half Bath Total
|
1 |
|
Heating Fuel
|
Electric |
|
Heating Type
|
Baseboard Heaters |
|
Size Interior
|
3,635 Ft2 |
|
Total Finished Area
|
3635 Sqft |
|
Type
|
House |
|
Utility Water
|
Well |
Parking
Land
|
Access Type
|
Year-round Access |
|
Acreage
|
Yes |
|
Landscape Features
|
Landscaped |
|
Sewer
|
Septic Field |
|
Size Irregular
|
1.94 |
|
Size Total
|
1.94 Ac |
|
Size Total Text
|
1.94 Ac |
Rooms
| Level |
Type |
Length |
Width |
Dimensions |
|
Second Level |
4pc Bathroom |
|
|
8'7'' x 7'1'' |
|
Second Level |
Bedroom |
|
|
12'1'' x 11'11'' |
|
Second Level |
Bedroom |
|
|
13'5'' x 12'1'' |
|
Second Level |
Bedroom |
|
|
13'5'' x 11'11'' |
|
Second Level |
Bedroom |
|
|
12'4'' x 10'8'' |
|
Second Level |
Bedroom |
|
|
17'6'' x 16'7'' |
|
Main Level |
Laundry Room |
|
|
10'4'' x 5'6'' |
|
Main Level |
Foyer |
|
|
8'11'' x 5'1'' |
|
Main Level |
Office |
|
|
11'10'' x 10'1'' |
|
Main Level |
Dining Room |
|
|
14'2'' x 9'1'' |
|
Main Level |
Family Room |
|
|
15'8'' x 12'2'' |
|
Main Level |
2pc Bathroom |
|
|
7'7'' x 5'5'' |
|
Main Level |
Living Room |
|
|
20'0'' x 12'1'' |
|
Main Level |
Kitchen |
|
|
16'10'' x 13'7'' |
|
Main Level |
3pc Bathroom |
|
|
9'5'' x 5'8'' |
|
Main Level |
Living Room |
|
|
17'1'' x 16'11'' |
|
Main Level |
Kitchen |
|
|
14'10'' x 12'6'' |
https://www.realtor.ca/real-estate/28240279/190-bedec-richibouctou-village











