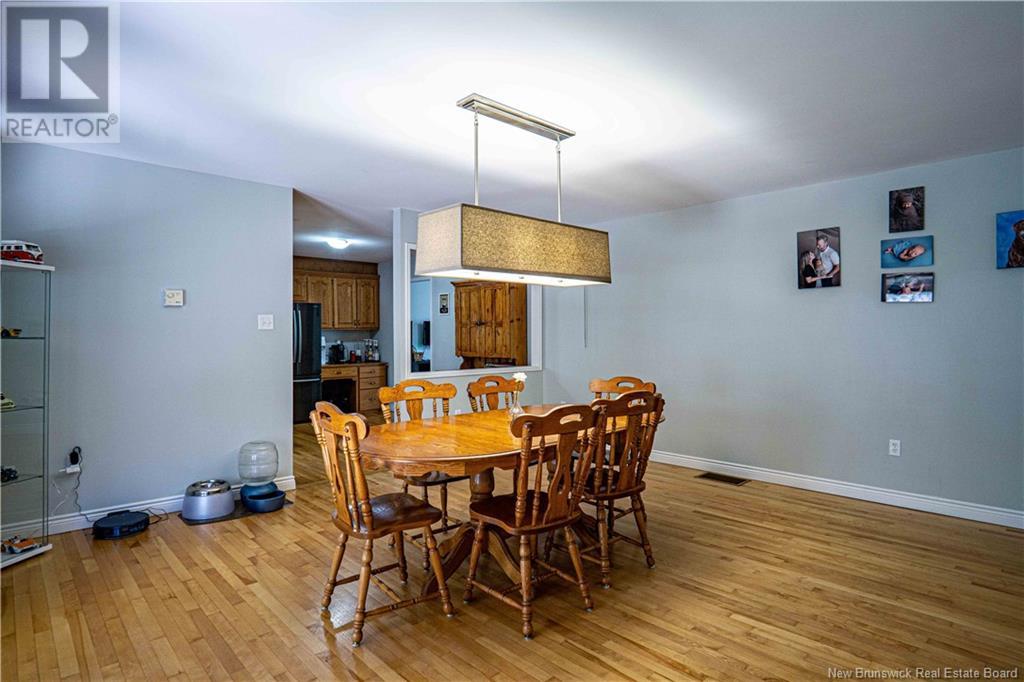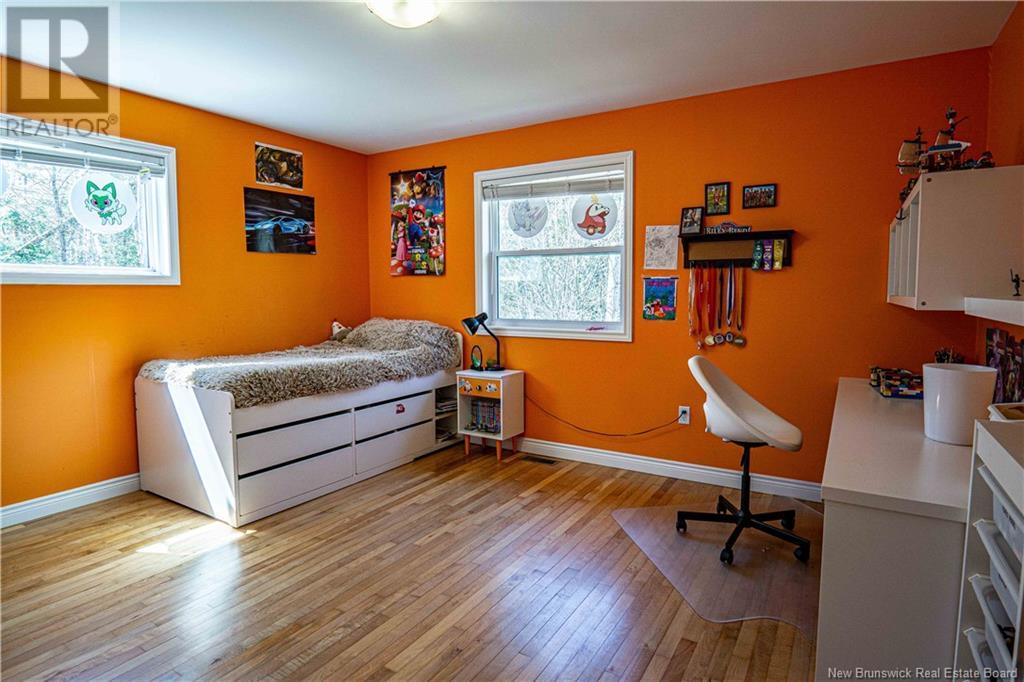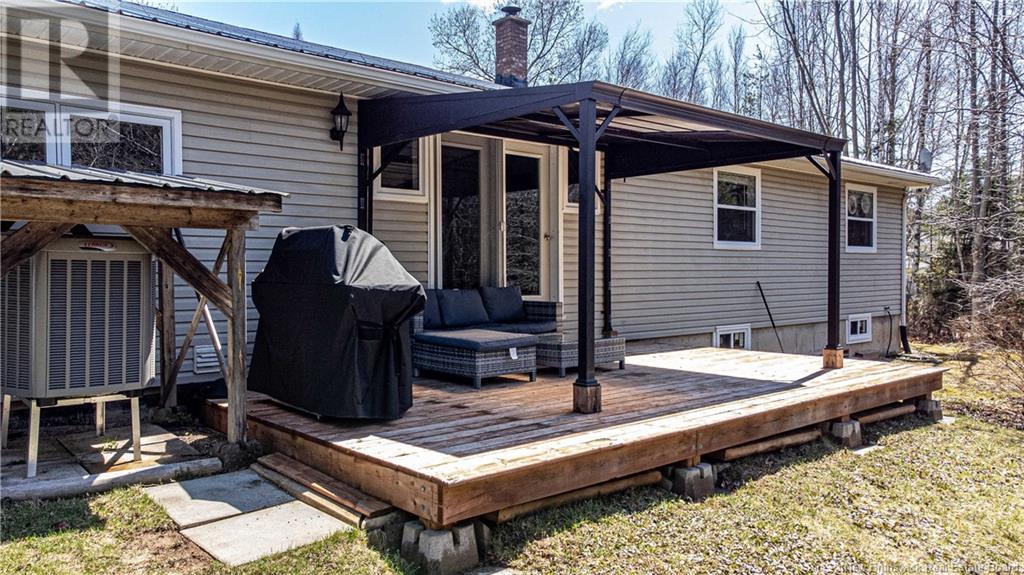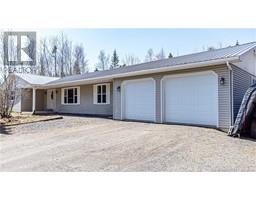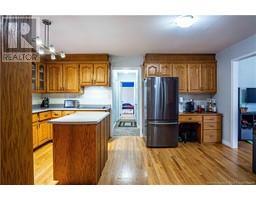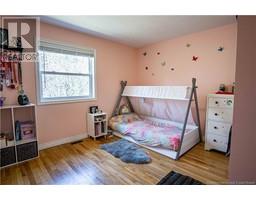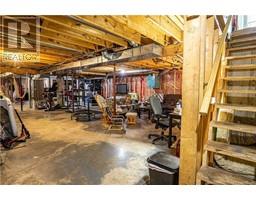4 Bedroom
2 Bathroom
1,772 ft2
Bungalow
Central Air Conditioning, Air Conditioned, Heat Pump
Heat Pump
Acreage
Landscaped
$449,900
Nestled on a private lot with convenient access to both Fredericton and Oromocto this spacious family home offers space, comfort, and endless potential. Step inside to a generous foyer that opens into formal living and bonus roomideal for entertaining. This home has seen many renovations including new windows. The large kitchen features built-in appliances, a functional island, and plenty of cabinetry, making meal prep a breeze. Just off the kitchen, you'll find a full bath with a shower and a versatile fourth bedroom, perfect for guests or a home office. The main level also boasts a large dining room with access to the back deck with gazebo and shed. Down the hall is the primary bedroom with lots of closet space. Two additional well-sized bedrooms and a full bath with double sinks complete the main floor layout. The basement is undeveloped and awaits your personal touchwhether it's a home gym, rec room, or extra storage. Modern comforts include a ducted heat pump with central air, and all major appliances are included. A metal roof offers peace of mind for years to come. This home is move-in ready with room to growdefinitely worth a look! (id:19018)
Property Details
|
MLS® Number
|
NB117446 |
|
Property Type
|
Single Family |
|
Equipment Type
|
None |
|
Features
|
Balcony/deck/patio |
|
Rental Equipment Type
|
None |
|
Structure
|
Shed |
Building
|
Bathroom Total
|
2 |
|
Bedrooms Above Ground
|
4 |
|
Bedrooms Total
|
4 |
|
Architectural Style
|
Bungalow |
|
Basement Type
|
Crawl Space |
|
Constructed Date
|
1991 |
|
Cooling Type
|
Central Air Conditioning, Air Conditioned, Heat Pump |
|
Exterior Finish
|
Vinyl |
|
Flooring Type
|
Laminate, Tile, Wood |
|
Heating Type
|
Heat Pump |
|
Stories Total
|
1 |
|
Size Interior
|
1,772 Ft2 |
|
Total Finished Area
|
1772 Sqft |
|
Type
|
House |
|
Utility Water
|
Drilled Well, Well |
Parking
Land
|
Acreage
|
Yes |
|
Landscape Features
|
Landscaped |
|
Sewer
|
Septic System |
|
Size Irregular
|
4132 |
|
Size Total
|
4132 M2 |
|
Size Total Text
|
4132 M2 |
Rooms
| Level |
Type |
Length |
Width |
Dimensions |
|
Basement |
Bonus Room |
|
|
59'1'' x 27'11'' |
|
Main Level |
Bath (# Pieces 1-6) |
|
|
9'1'' x 6'4'' |
|
Main Level |
Bath (# Pieces 1-6) |
|
|
9'11'' x 5'11'' |
|
Main Level |
Bedroom |
|
|
13'10'' x 9'9'' |
|
Main Level |
Bedroom |
|
|
12'3'' x 11'11'' |
|
Main Level |
Bedroom |
|
|
13'11'' x 11'11'' |
|
Main Level |
Primary Bedroom |
|
|
16'1'' x 15'4'' |
|
Main Level |
Family Room |
|
|
12'9'' x 12'0'' |
|
Main Level |
Living Room |
|
|
16'10'' x 11'11'' |
|
Main Level |
Kitchen |
|
|
16'8'' x 12'9'' |
|
Main Level |
Dining Room |
|
|
16'8'' x 15'11'' |
|
Main Level |
Foyer |
|
|
7'0'' x 12'5'' |
https://www.realtor.ca/real-estate/28236748/49-karen-drive-rusagonis




















