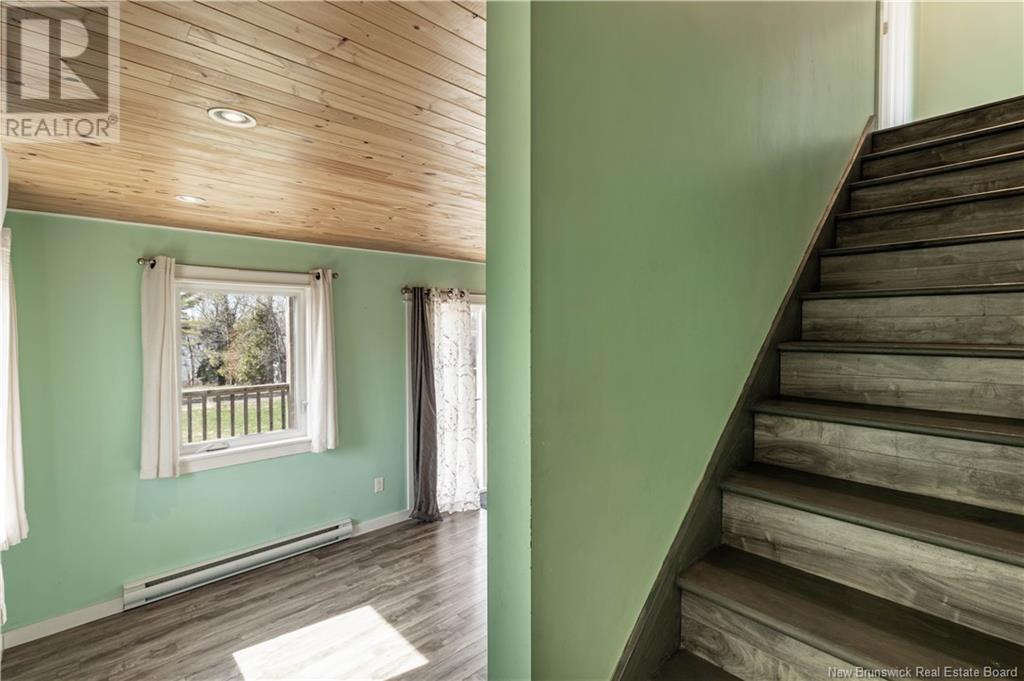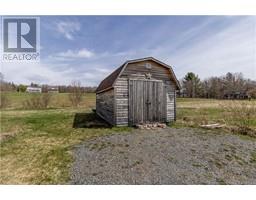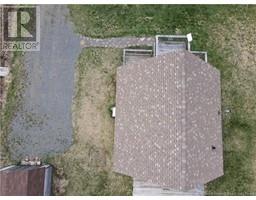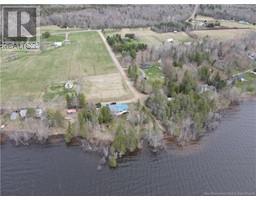3 Bedroom
1 Bathroom
807 ft2
Heat Pump
Baseboard Heaters, Heat Pump
Acreage
$249,900
Welcome to your lakeside retreat on beautiful Washademoak Lake. This year-round home sits on a spacious 1-acre lot and offers deeded waterfront access just across the street, perfect for swimming, kayaking, or simply enjoying the peaceful surroundings. Inside, the main floor features a bright, open-concept layout combining the kitchen, dining, and living areasideal for both everyday living and entertaining. Patio doors lead directly from the living space to the front deck, where you can take in stunning water views and unwind in nature. The main floor also includes a bedroom, a full bathroom, and convenient main floor laundry. Upstairs, you'll find two additional bedrooms, both with generous closet space. The primary offering its own private balcony overlooking the lake, providing a tranquil spot to enjoy your morning coffee or evening sunset. This property is the perfect blend of comfort, space, and natural beauty, making it an ideal home or getaway all year round. The lane is private but is maintained by the municipality. Don't wait, book your showing today! (id:19018)
Property Details
|
MLS® Number
|
NB117056 |
|
Property Type
|
Single Family |
|
Equipment Type
|
None |
|
Features
|
Level Lot, Corner Site, Balcony/deck/patio |
|
Rental Equipment Type
|
None |
|
Structure
|
Shed |
Building
|
Bathroom Total
|
1 |
|
Bedrooms Above Ground
|
3 |
|
Bedrooms Total
|
3 |
|
Constructed Date
|
2017 |
|
Cooling Type
|
Heat Pump |
|
Exterior Finish
|
Vinyl |
|
Flooring Type
|
Laminate |
|
Heating Fuel
|
Electric |
|
Heating Type
|
Baseboard Heaters, Heat Pump |
|
Size Interior
|
807 Ft2 |
|
Total Finished Area
|
807 Sqft |
|
Type
|
House |
|
Utility Water
|
Drilled Well, Well |
Land
|
Access Type
|
Year-round Access |
|
Acreage
|
Yes |
|
Sewer
|
Septic System |
|
Size Irregular
|
1 |
|
Size Total
|
1 Ac |
|
Size Total Text
|
1 Ac |
Rooms
| Level |
Type |
Length |
Width |
Dimensions |
|
Second Level |
Primary Bedroom |
|
|
12'0'' x 10'3'' |
|
Second Level |
Bedroom |
|
|
11'11'' x 8'9'' |
|
Main Level |
Storage |
|
|
7'4'' x 3'5'' |
|
Main Level |
Primary Bedroom |
|
|
8'0'' x 8'8'' |
|
Main Level |
Kitchen |
|
|
14'8'' x 10'6'' |
|
Main Level |
4pc Bathroom |
|
|
7'2'' x 5'0'' |
|
Main Level |
Living Room |
|
|
14'6'' x 10'2'' |
|
Main Level |
Dining Room |
|
|
8'7'' x 7'0'' |
https://www.realtor.ca/real-estate/28235385/100-washademoak-lane-cambridge-narrows
















































