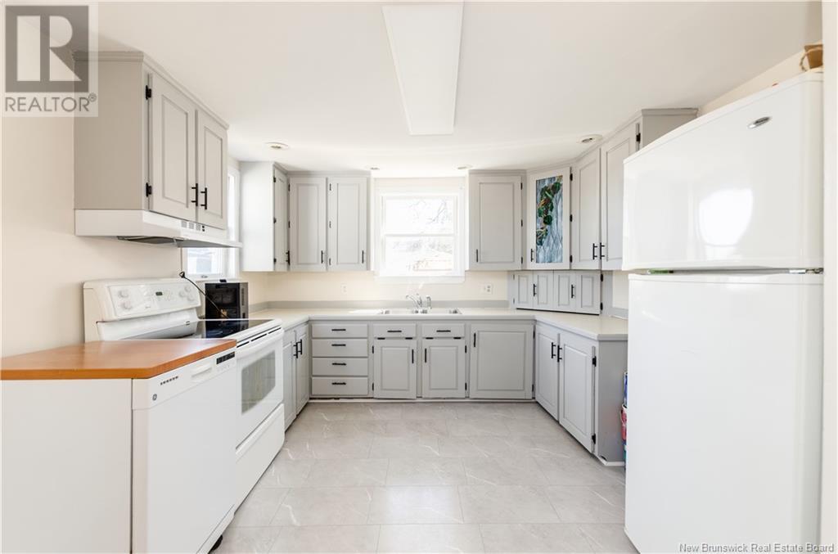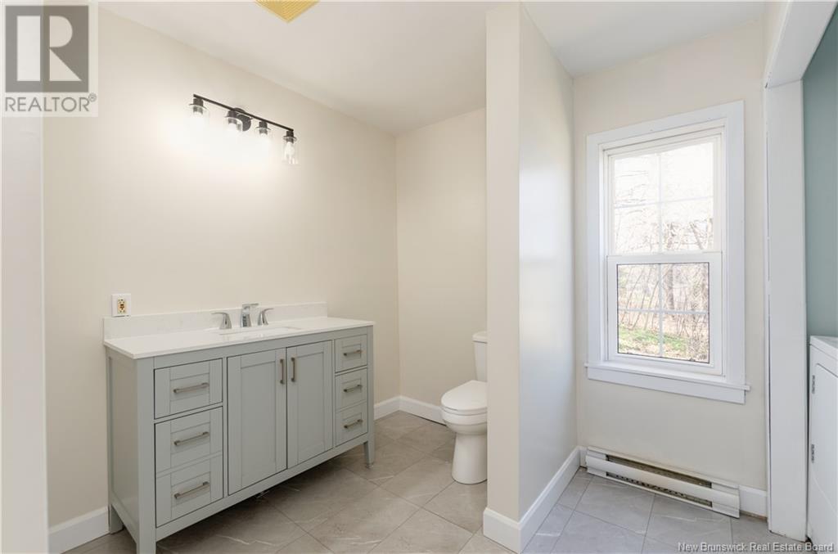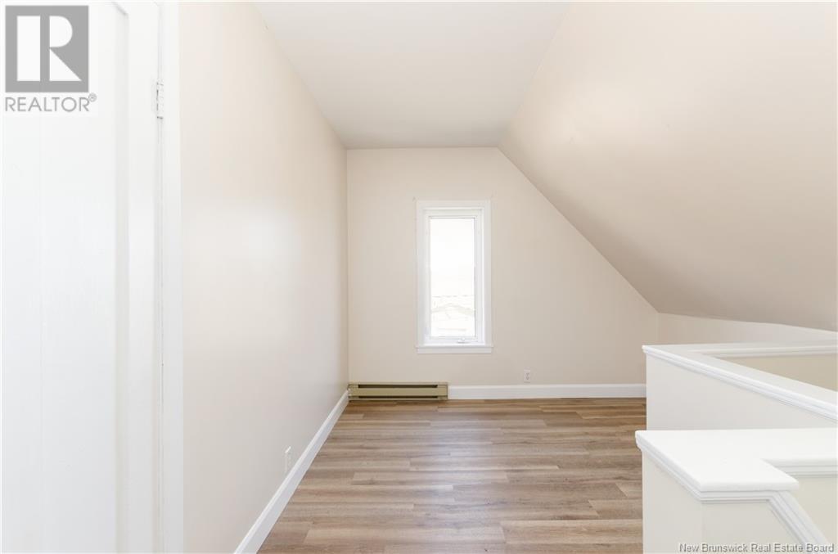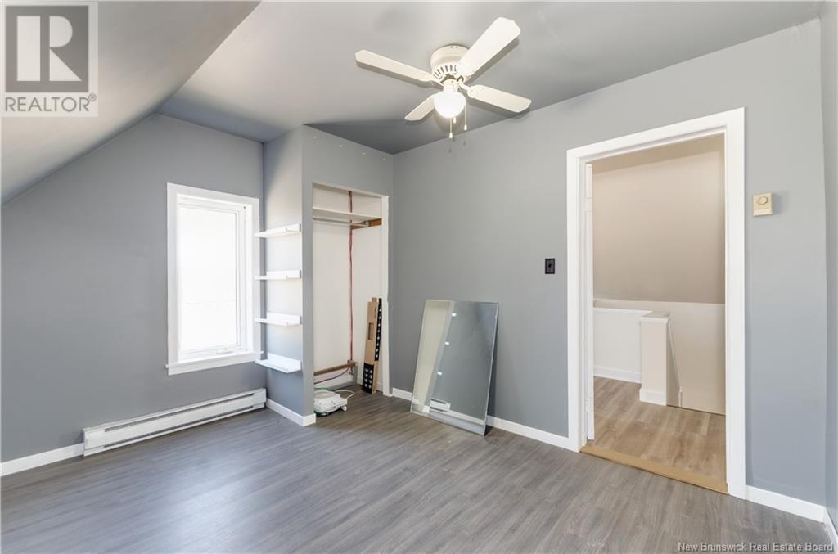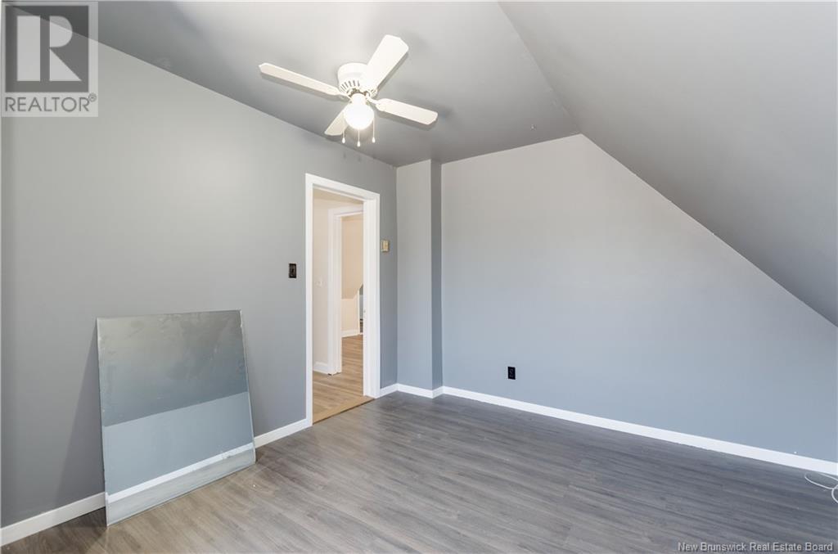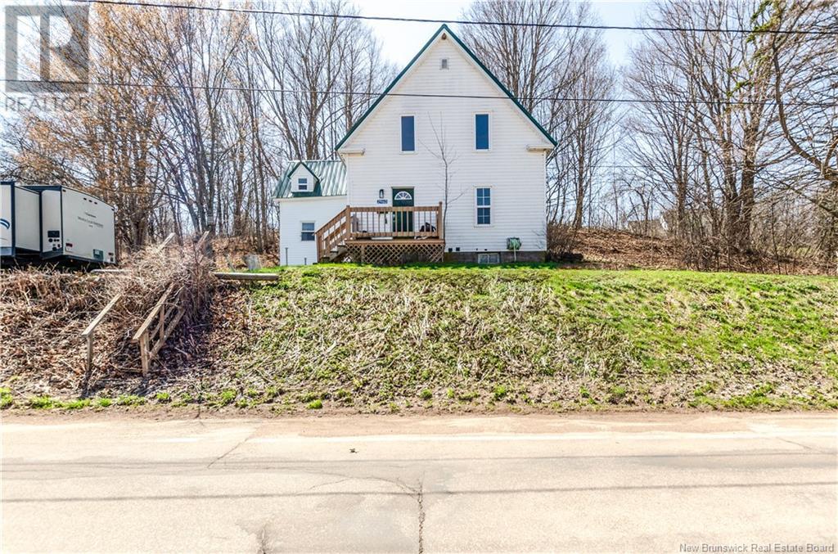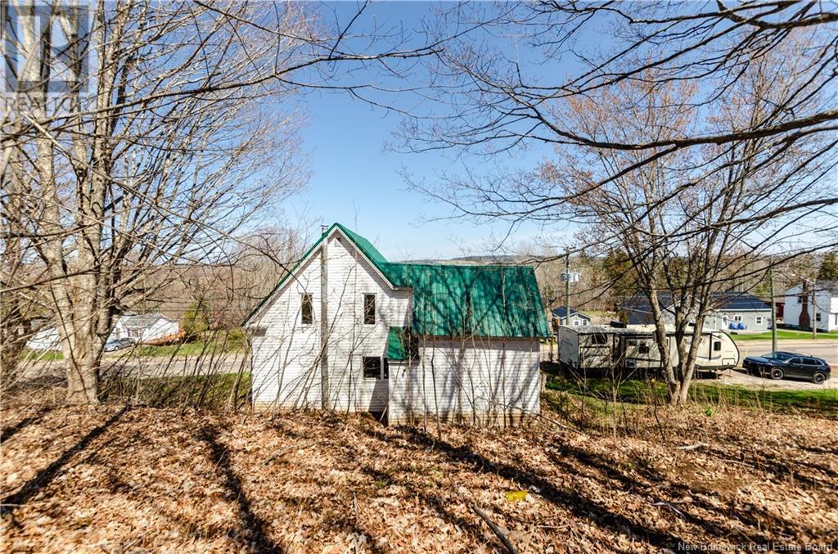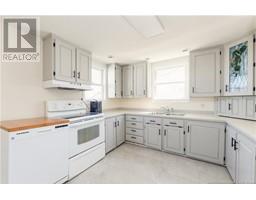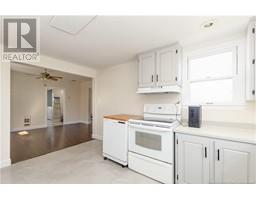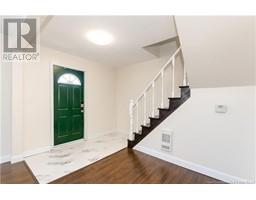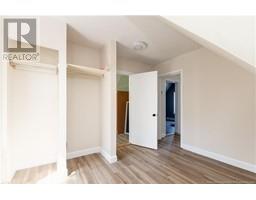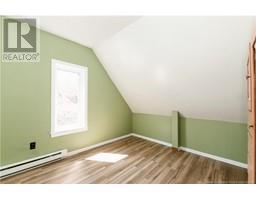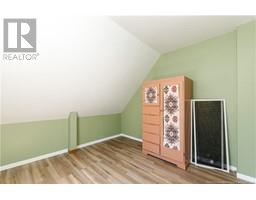2 Bedroom
1 Bathroom
1,238 ft2
Baseboard Heaters
$249,900
Welcome to 2960 Main St, Hillsborough. This 2 bedroom 1 bathroom home is centrally located in the village of Hillsborough & is move in ready. Main floor offers kitchen, living room, dining room, 4 piece bathroom with laundry. The 2nd floor features 2 bedrooms, office space, non conforming bedroom & a cozy reading nook area, place a chair sit back and enjoy your favorite novels. The home has been freshly painted, new floors throughout, painted staircase & updated light fixtures. The home has that country charm feel, bright kitchen with gray painted cabinets and vinyl windows and metal roof. Outside has post techs if you wanted to build yourself a deck. This home would make a perfect starter home, its affordable and just 15 minutes to Riverview. Hillsborough has tons to offer such as schools, golf club, cafe, grocery store, and so much more! Contact your REALTOR® today to book a showing. (id:19018)
Property Details
|
MLS® Number
|
NB116961 |
|
Property Type
|
Single Family |
Building
|
Bathroom Total
|
1 |
|
Bedrooms Above Ground
|
2 |
|
Bedrooms Total
|
2 |
|
Exterior Finish
|
Vinyl |
|
Flooring Type
|
Laminate |
|
Heating Fuel
|
Electric |
|
Heating Type
|
Baseboard Heaters |
|
Size Interior
|
1,238 Ft2 |
|
Total Finished Area
|
1238 Sqft |
|
Type
|
House |
|
Utility Water
|
Municipal Water |
Land
|
Access Type
|
Year-round Access |
|
Acreage
|
No |
|
Sewer
|
Municipal Sewage System |
|
Size Irregular
|
0.37 |
|
Size Total
|
0.37 Ac |
|
Size Total Text
|
0.37 Ac |
Rooms
| Level |
Type |
Length |
Width |
Dimensions |
|
Second Level |
Bedroom |
|
|
10' x 10' |
|
Second Level |
Bedroom |
|
|
12' x 11' |
|
Second Level |
Bedroom |
|
|
13' x 11' |
|
Second Level |
Office |
|
|
10' x 11' |
|
Main Level |
Living Room |
|
|
11' x 21' |
|
Main Level |
Dining Room |
|
|
10' x 10' |
|
Main Level |
Kitchen |
|
|
10' x 13' |
|
Main Level |
4pc Bathroom |
|
|
10' x 10' |
https://www.realtor.ca/real-estate/28234047/2960-main-street-hillsborough


