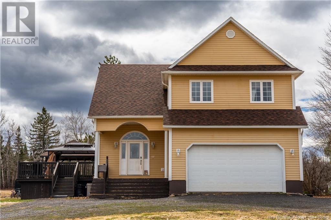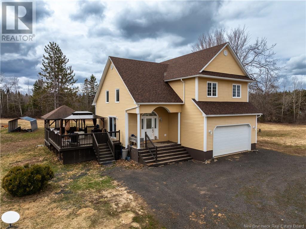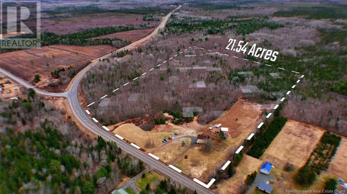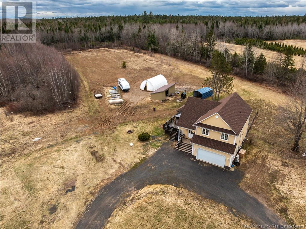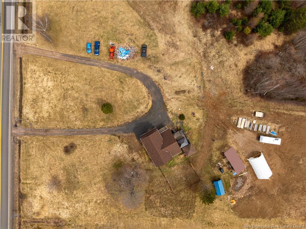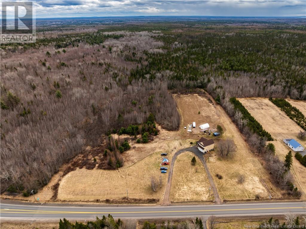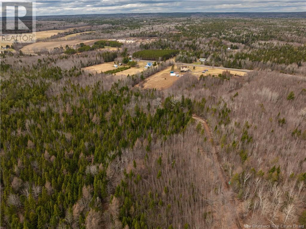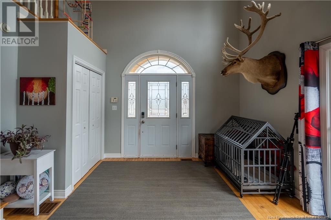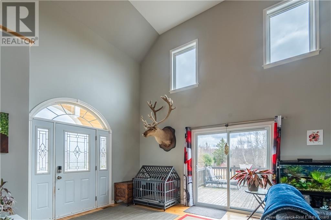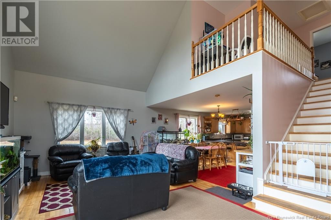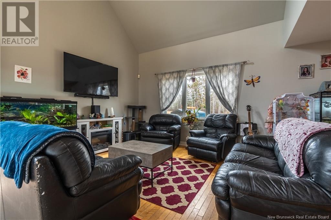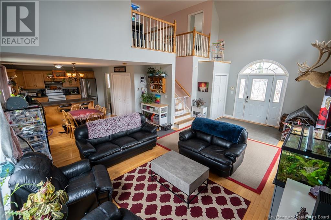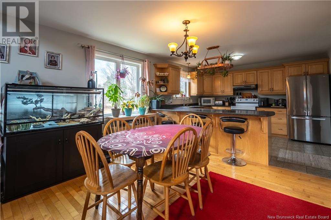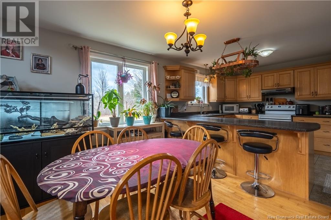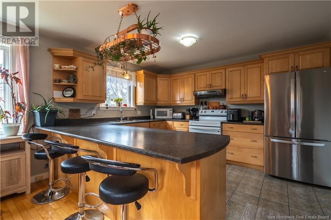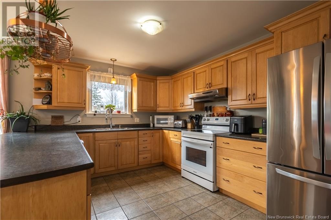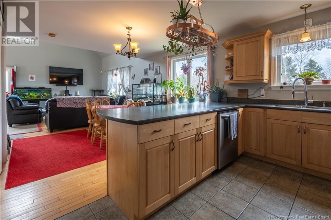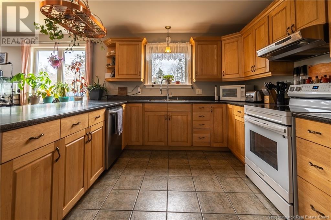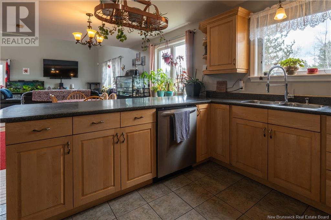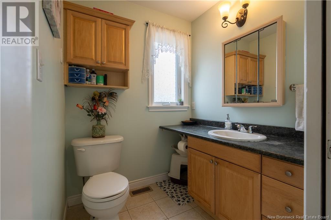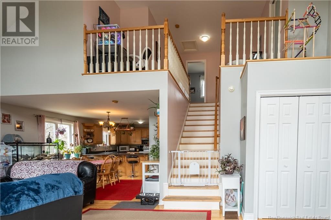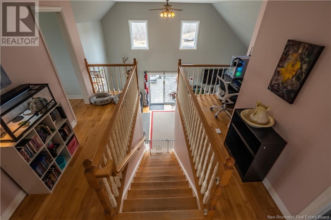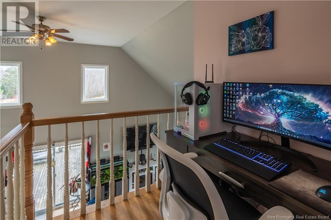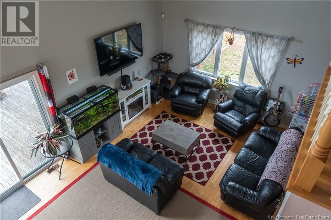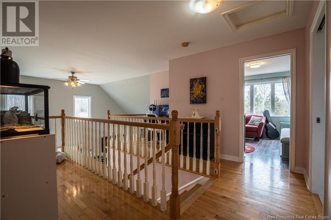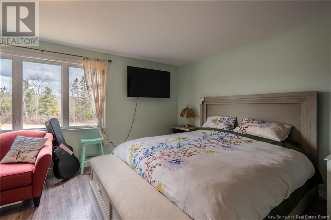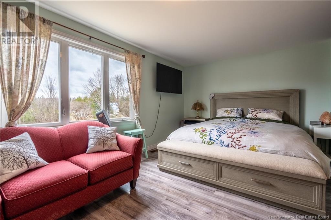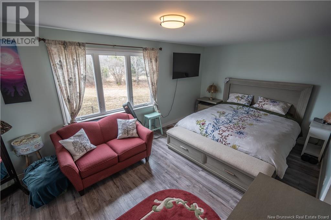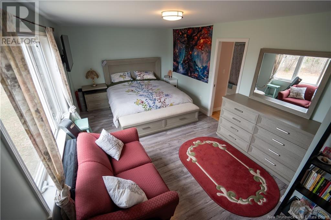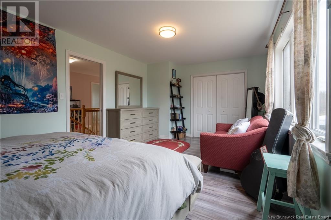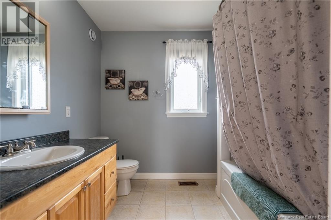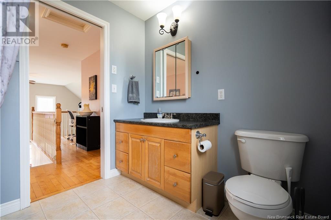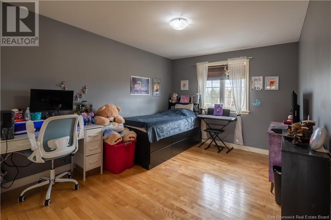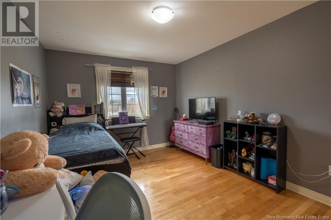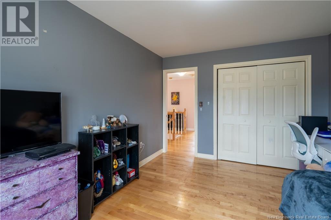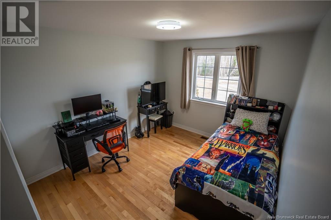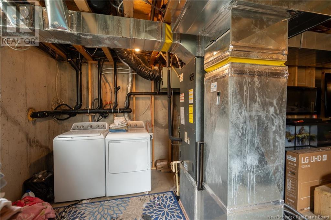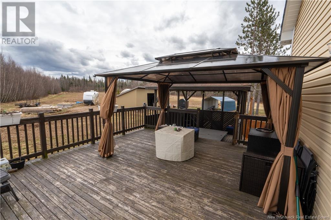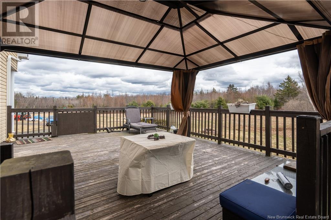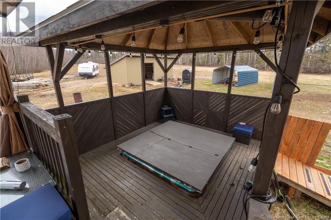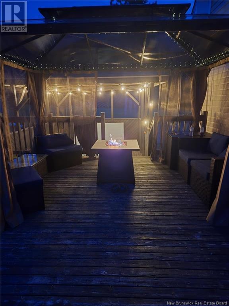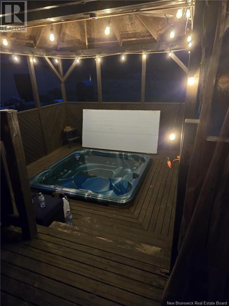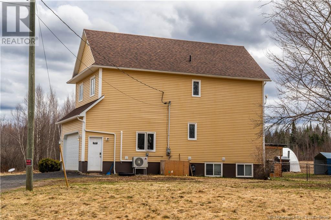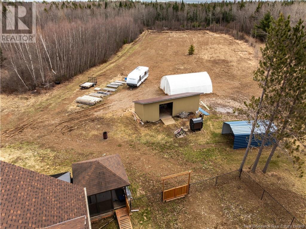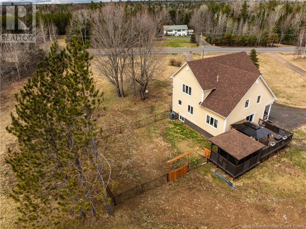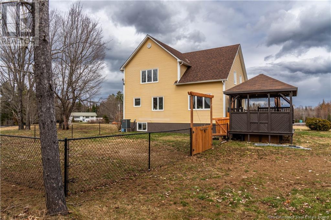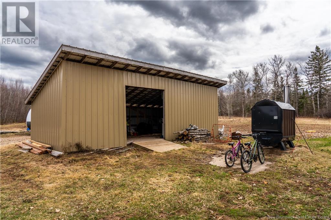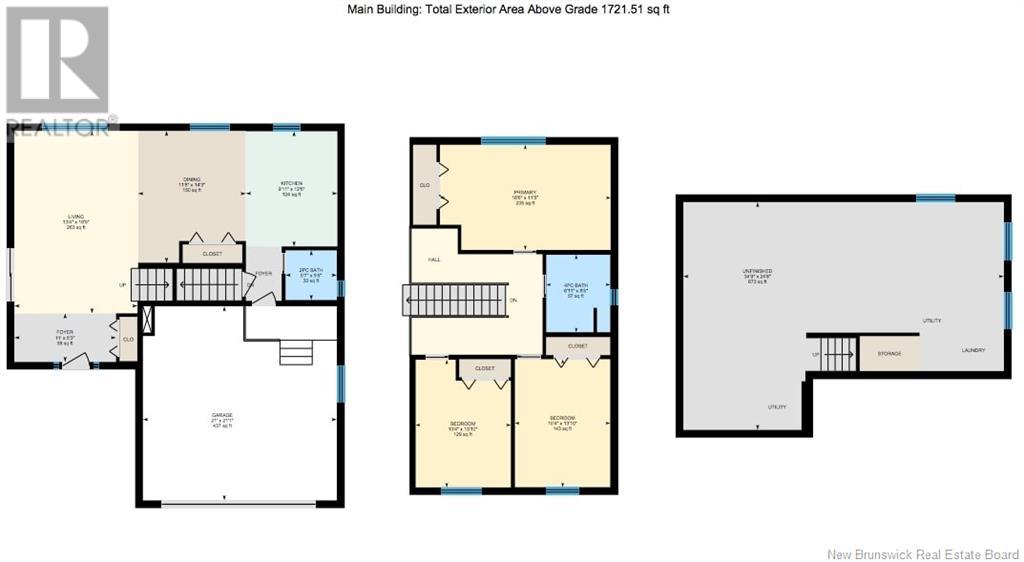3 Bedroom
2 Bathroom
1,720 ft2
2 Level
Air Conditioned, Heat Pump
Heat Pump
Acreage
Landscaped
$474,900
Check out this quality 3 bedroom 1 1/2 bath 2 storey home with 21+ Acres! The beautiful home will greet you with its large welcoming livingroom having 16'+ ceilings, and patio doors leading to deck. Open concept through the dining room and into the spacious kitchen with peninsula seating and large pantry. A half bath for convenience and access to garage and basement off the kitchen as well. Upstairs, there's a larger master bedroom, 2 good sized secondary bedrooms along with a little bonus space for office that overlooks the living room. The basement is unfinished and currently is where laundry and utilities are. It is full height with big windows and would make a great finished family room, or extra bedrooms if needed. Outside is a massive decked with gazebo, covered hot tub area, and fenced in back yard! The gorgeous property has great curb appeal sitting nicely off the road with circular driveway, landscaped yard and large field. A nice road through the mature wooded area at the back of the property as well! This is a wonderful family home for those looking for a little extra land to make use of, farm or enjoy! Under 5 minutes to the village of Chipman, and 50 minutes to Fredericton or Oromocto. (id:19018)
Property Details
|
MLS® Number
|
NB117380 |
|
Property Type
|
Single Family |
|
Equipment Type
|
None |
|
Features
|
Level Lot, Balcony/deck/patio |
|
Rental Equipment Type
|
None |
|
Structure
|
Shed |
Building
|
Bathroom Total
|
2 |
|
Bedrooms Above Ground
|
3 |
|
Bedrooms Total
|
3 |
|
Architectural Style
|
2 Level |
|
Basement Development
|
Unfinished |
|
Basement Type
|
Full (unfinished) |
|
Constructed Date
|
2008 |
|
Cooling Type
|
Air Conditioned, Heat Pump |
|
Exterior Finish
|
Vinyl |
|
Flooring Type
|
Hardwood |
|
Foundation Type
|
Concrete |
|
Half Bath Total
|
1 |
|
Heating Fuel
|
Wood |
|
Heating Type
|
Heat Pump |
|
Size Interior
|
1,720 Ft2 |
|
Total Finished Area
|
1720 Sqft |
|
Type
|
House |
|
Utility Water
|
Drilled Well, Well |
Parking
|
Attached Garage
|
|
|
Garage
|
|
|
Heated Garage
|
|
Land
|
Access Type
|
Year-round Access |
|
Acreage
|
Yes |
|
Landscape Features
|
Landscaped |
|
Sewer
|
Septic System |
|
Size Irregular
|
21.54 |
|
Size Total
|
21.54 Ac |
|
Size Total Text
|
21.54 Ac |
Rooms
| Level |
Type |
Length |
Width |
Dimensions |
|
Second Level |
Primary Bedroom |
|
|
18'6'' x 11'5'' |
|
Second Level |
Bedroom |
|
|
10'4'' x 13'10'' |
|
Second Level |
Bedroom |
|
|
10'4'' x 13'10'' |
|
Second Level |
4pc Bathroom |
|
|
6'11'' x 8'5'' |
|
Main Level |
Living Room |
|
|
13'4'' x 19'9'' |
|
Main Level |
Kitchen |
|
|
9'11'' x 12'6'' |
|
Main Level |
Foyer |
|
|
11' x 5'3'' |
|
Main Level |
Dining Room |
|
|
11'8'' x 14'3'' |
|
Main Level |
2pc Bathroom |
|
|
5'7'' x 5'5'' |
https://www.realtor.ca/real-estate/28233650/6664-route-10-upper-salmon-creek
