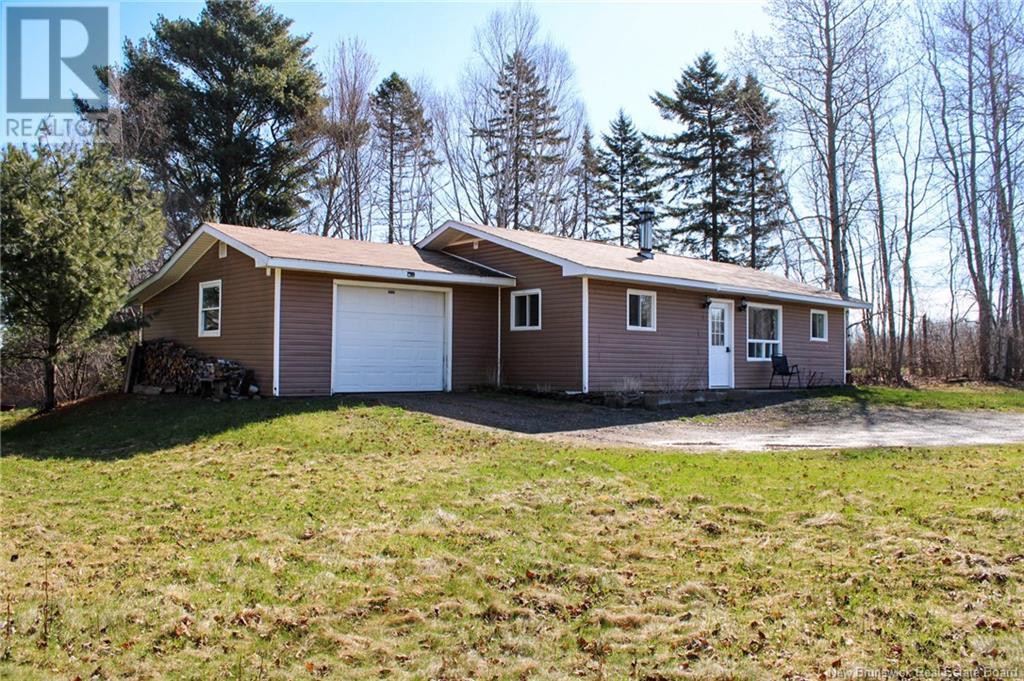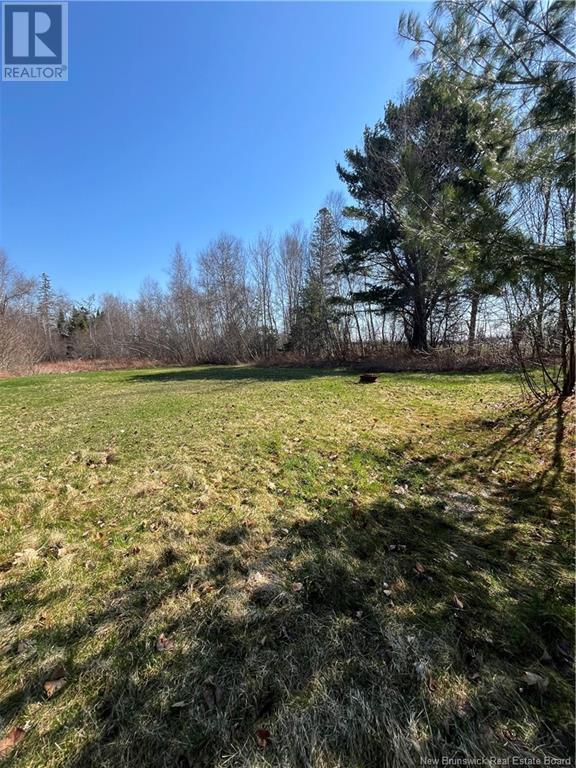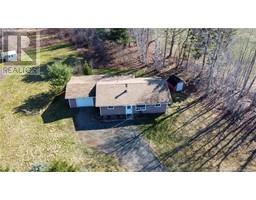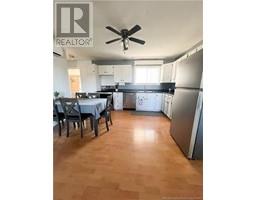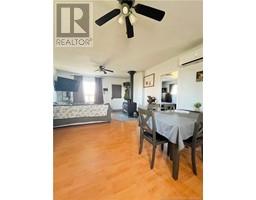3 Bedroom
1 Bathroom
1,024 ft2
Bungalow
Heat Pump
Baseboard Heaters, Heat Pump, Stove
Acreage
Landscaped
$319,000
Whether you're downsizing or just starting out, this well maintained bungalow offers the perfect blend of comfort & convenience. Great open floor plan, kitchen has Great counter space & plenty of cabinets, Living room has cozy new woodstove that will keep you warm all winter long. This move-in-ready home features single-level living with 3 spacious bedrooms, an inviting bonus room/sunroom filled with natural light and an attached garage for added convenience. Ideally located between Oromocto and Fredericton, youll enjoy peaceful country living just minutes from all the amenities of the city. It's the perfect mix of peaceful country vibes with all the cozy comforts. Lovingly updated and full of charmthis gem wont last long. Recent updates include Ductless heat pump, wood stove and UV light system in 2024. Some Furnishings are negotiable in the sale. Book your private showing today and make it yours! (id:19018)
Property Details
|
MLS® Number
|
NB117277 |
|
Property Type
|
Single Family |
|
Equipment Type
|
Water Heater |
|
Rental Equipment Type
|
Water Heater |
Building
|
Bathroom Total
|
1 |
|
Bedrooms Above Ground
|
3 |
|
Bedrooms Total
|
3 |
|
Architectural Style
|
Bungalow |
|
Constructed Date
|
1993 |
|
Cooling Type
|
Heat Pump |
|
Exterior Finish
|
Vinyl |
|
Flooring Type
|
Ceramic, Laminate, Wood |
|
Foundation Type
|
Concrete Slab |
|
Heating Fuel
|
Electric, Wood |
|
Heating Type
|
Baseboard Heaters, Heat Pump, Stove |
|
Stories Total
|
1 |
|
Size Interior
|
1,024 Ft2 |
|
Total Finished Area
|
1024 Sqft |
|
Type
|
House |
|
Utility Water
|
Well |
Parking
Land
|
Access Type
|
Year-round Access |
|
Acreage
|
Yes |
|
Landscape Features
|
Landscaped |
|
Sewer
|
Septic System |
|
Size Irregular
|
4647 |
|
Size Total
|
4647 M2 |
|
Size Total Text
|
4647 M2 |
Rooms
| Level |
Type |
Length |
Width |
Dimensions |
|
Main Level |
Bonus Room |
|
|
19'0'' x 7'8'' |
|
Main Level |
Bath (# Pieces 1-6) |
|
|
7'4'' x 6'7'' |
|
Main Level |
Bedroom |
|
|
8'7'' x 7'8'' |
|
Main Level |
Bedroom |
|
|
9'10'' x 8'6'' |
|
Main Level |
Primary Bedroom |
|
|
15'4'' x 12'0'' |
|
Main Level |
Kitchen |
|
|
13'9'' x 10'0'' |
|
Main Level |
Living Room |
|
|
13'8'' x 13'0'' |
https://www.realtor.ca/real-estate/28233944/95-sunpoke-road-rusagonis


