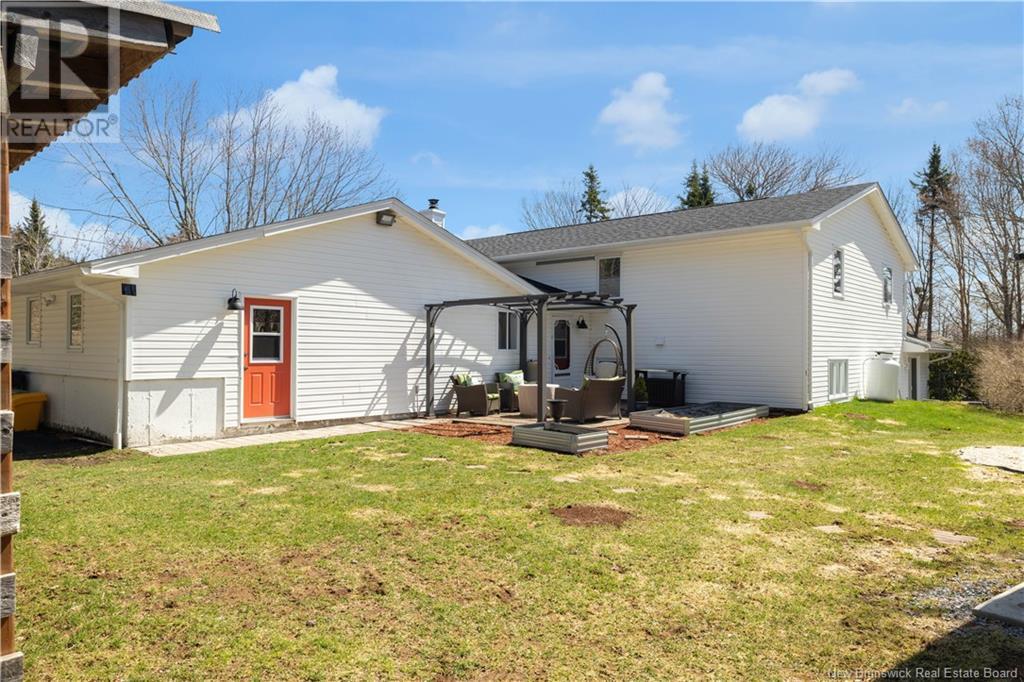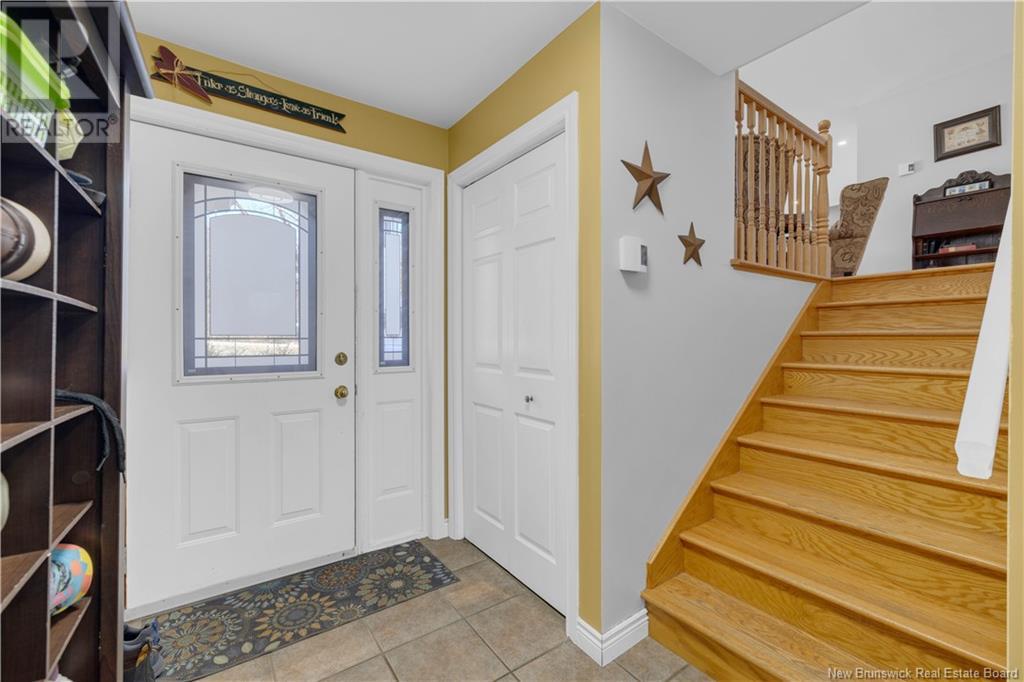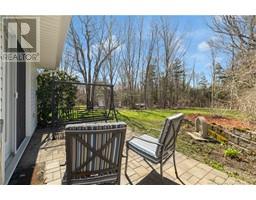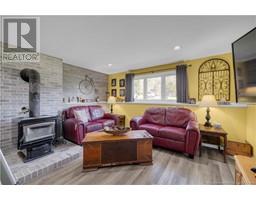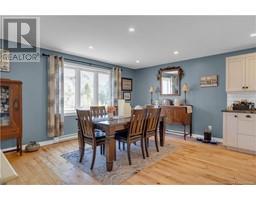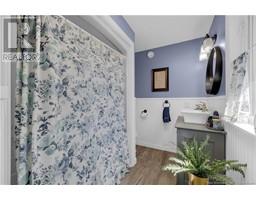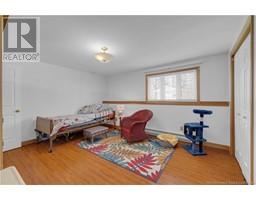65 Aspen Street Saint John, New Brunswick E2N 1P9
$599,000
Welcome to this stunning single-family home located in Saint John, NB, nestled on a sprawling 2.24-acre lot amidst beautifully landscaped, cleared, and wooded surroundings. This spacious home, updated since its original build in 1995, boasts a SideSplit design featuring a combination of brick and vinyl exterior, providing both durability and charm. The main floor is thoughtfully designed with elegant hardwood flooring, a modern kitchen-dining area featuring built-in appliances and recessed lighting, and a spacious living room with a cozy wood stove. With 3 bedrooms on the upper level, including the Primary with an ensuite, and 1 other bedroom in the lower level of the main house, this property offers you all the space and conveniences you would expect of a home of this size. The basement, offering its own entrance, houses a bright and expansive in-law suite complete with a propane fireplace, two bedrooms, a large three-piece bath, and an inviting sunroom. It features excellent storage, a private patio, and its own driveway, making it ideal for rental income potential or extended family. Additional highlights include a large 24 x 26 double, insulated, attached garage, and a circular paved driveway. Immerse yourself in the serenity and privacy of lush surroundings while enjoying convenient access to high-speed internet, municipal roads, and a range of amenities. Whether you're looking for space, function, or a place to entertain, this property checks all the boxes. (id:19018)
Open House
This property has open houses!
1:00 pm
Ends at:3:00 pm
Property Details
| MLS® Number | NB117121 |
| Property Type | Single Family |
| Features | Level Lot, Treed, Sloping |
Building
| Bathroom Total | 3 |
| Bedrooms Above Ground | 3 |
| Bedrooms Below Ground | 3 |
| Bedrooms Total | 6 |
| Constructed Date | 1995 |
| Exterior Finish | Brick, Vinyl |
| Flooring Type | Ceramic, Laminate, Vinyl, Wood |
| Foundation Type | Concrete, Concrete Slab |
| Heating Fuel | Electric, Wood |
| Heating Type | Baseboard Heaters, Stove |
| Size Interior | 1,532 Ft2 |
| Total Finished Area | 3292 Sqft |
| Type | House |
| Utility Water | Drilled Well, Well |
Parking
| Attached Garage | |
| Garage | |
| Garage |
Land
| Access Type | Year-round Access |
| Acreage | Yes |
| Landscape Features | Landscaped |
| Size Irregular | 2.24 |
| Size Total | 2.24 Ac |
| Size Total Text | 2.24 Ac |
Rooms
| Level | Type | Length | Width | Dimensions |
|---|---|---|---|---|
| Basement | Other | 19'11'' x 3'8'' | ||
| Basement | Bedroom | 12'0'' x 8'6'' | ||
| Basement | Sunroom | 17'2'' x 11'7'' | ||
| Basement | Living Room | 15'8'' x 12'0'' | ||
| Basement | 3pc Bathroom | 12'7'' x 8'2'' | ||
| Basement | Kitchen | 12'1'' x 9'11'' | ||
| Basement | Bedroom | 14'0'' x 12'3'' | ||
| Basement | Utility Room | 8'2'' x 4'3'' | ||
| Basement | Bedroom | 14'7'' x 9'6'' | ||
| Basement | Family Room | 18'8'' x 13'11'' | ||
| Main Level | Laundry Room | 7'1'' x 6'0'' | ||
| Main Level | Mud Room | 10'8'' x 5'6'' | ||
| Main Level | Bedroom | 11'11'' x 11'9'' | ||
| Main Level | Primary Bedroom | 14'5'' x 13'5'' | ||
| Main Level | Living Room/dining Room | 24'5'' x 14'6'' | ||
| Main Level | Living Room | 14'4'' x 19'5'' | ||
| Main Level | Bedroom | 13'7'' x 10'2'' | ||
| Main Level | 4pc Bathroom | 7'1'' x 7'11'' |
https://www.realtor.ca/real-estate/28233399/65-aspen-street-saint-john
Contact Us
Contact us for more information








