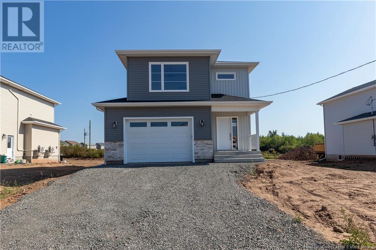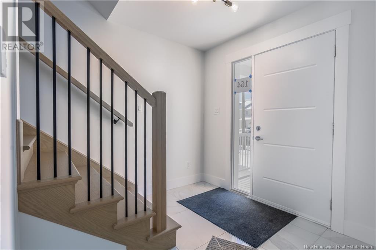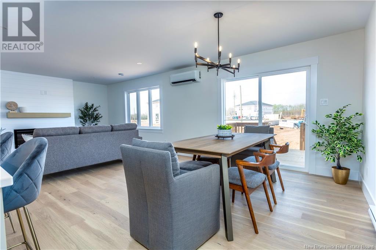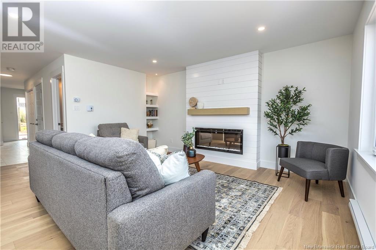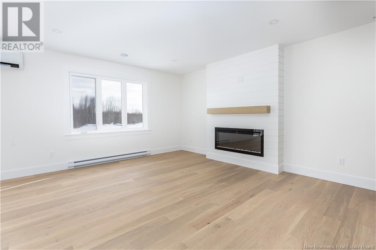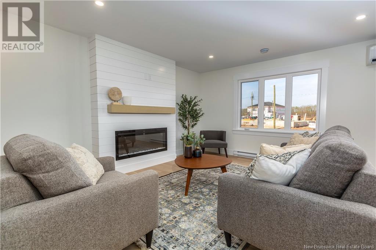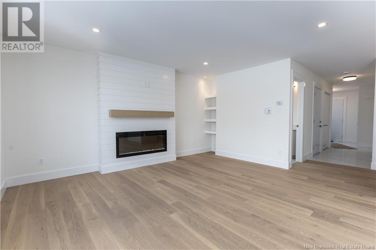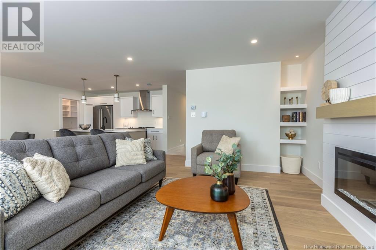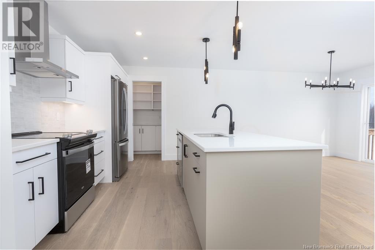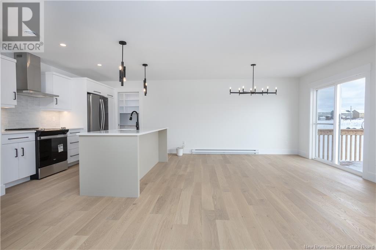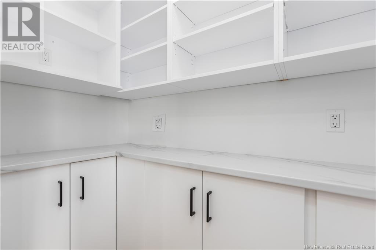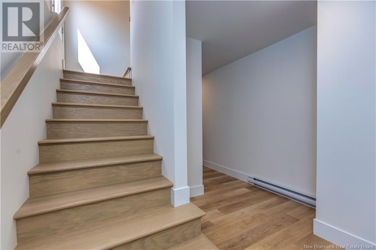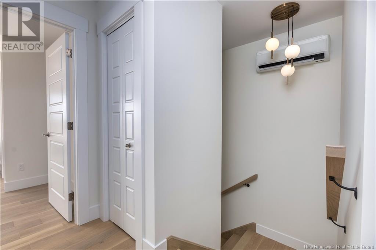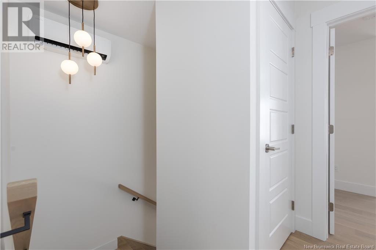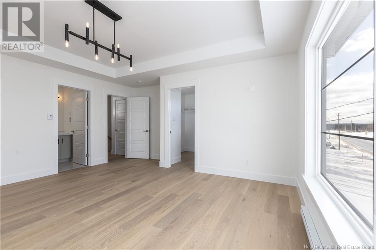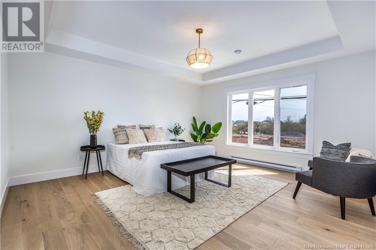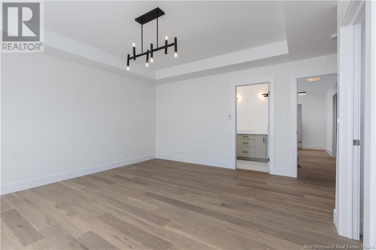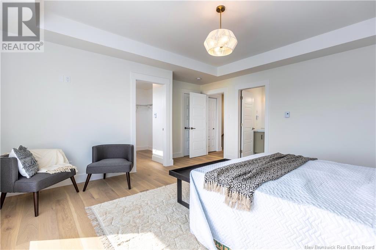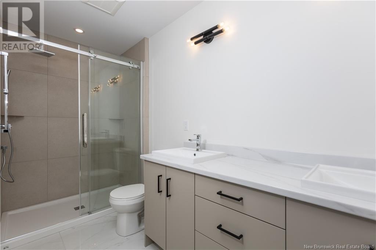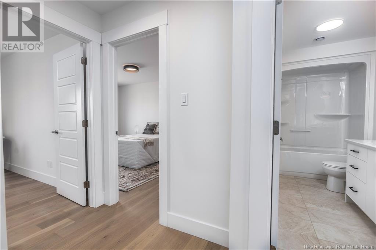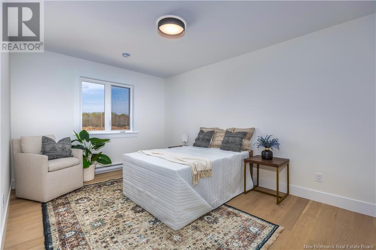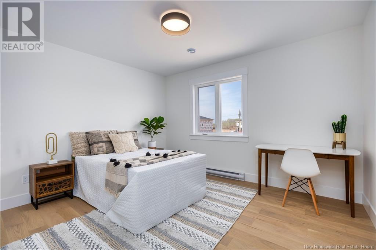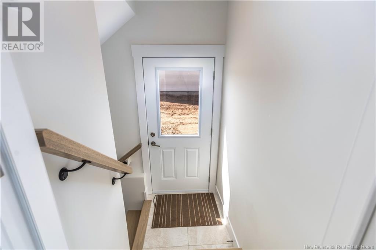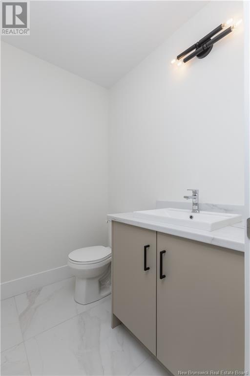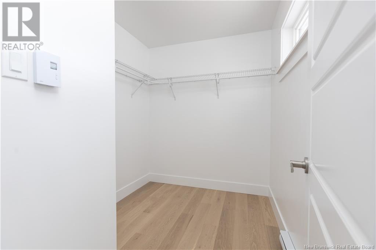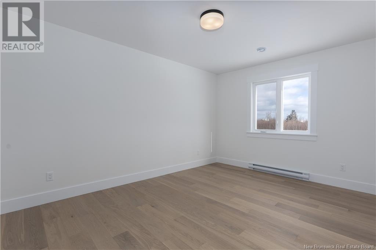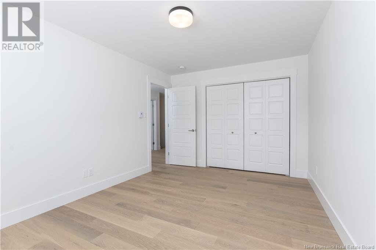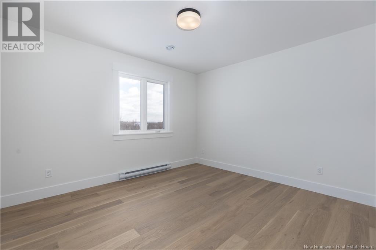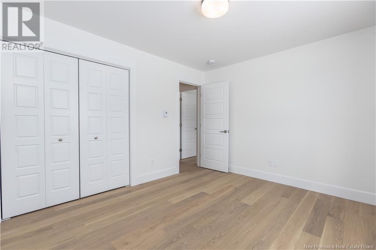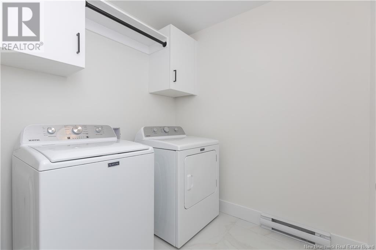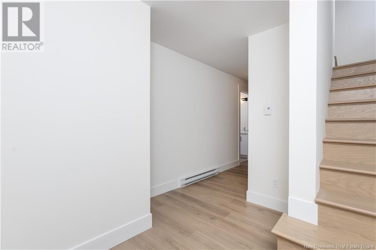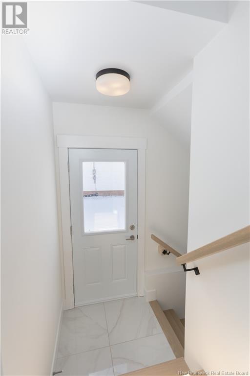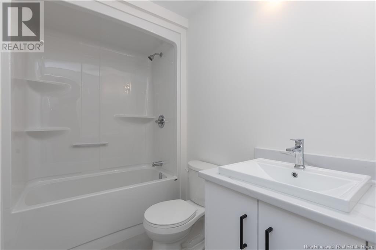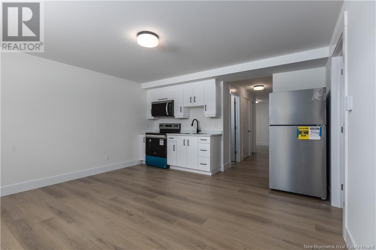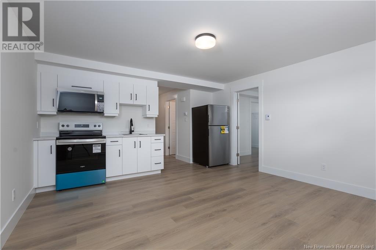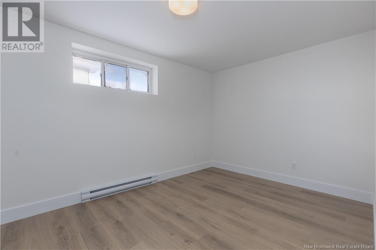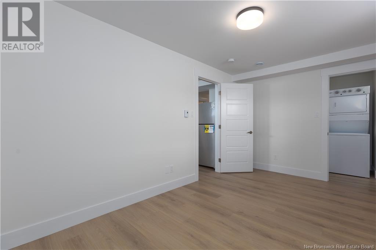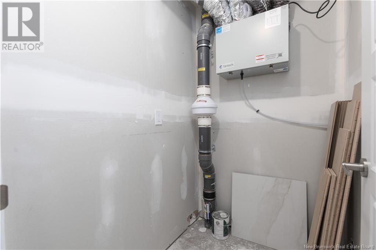4 Bedroom
4 Bathroom
1,822 ft2
2 Level
Air Conditioned, Heat Pump, Air Exchanger
Baseboard Heaters, Heat Pump
$579,900
NOW AVAILABLE! FIRST TIME HOME BUYER REBATE FOR NEW CONSTRUCTION! Now PRESELLING. Staged Pictures are SAMPLE PHOTOS from a previous build and may differ and appliances are not included.This beautiful brand new home comes with an IN-LAW SUITE. The main floor is open concept perfect for entertaining! The bright kitchen includes lots of natural light,lots of cabinet storage, beautiful quartz countertops, backsplash & a convenient pantry off the kitchen. The living room features a shiplap electric fireplace with mantle. 2pc bathroom finish off the main floor.Second floor comes with is 2 spacious bedrooms, a separate laundry room, and a main 4pc bath. The large bright Primary bedroom includes a tray ceiling, walk-in closet, and a wonderful 4pc ensuite with a beautiful tile shower! The in-law suite in the basement has a bedroom with a walk-in closet, nice size family room, a kitchenette and a 4Pc bathroom! PAVED DRIVEWAY, LANDSCAPING,TWO MINI-SPLIT HEAT PUMPS ARE ALL INCLUDED IN THE PURCHASE PRICE!! Pave and Landscape are done as a favor only and hold no warranty. No Holdbacks. Measurements for room sizes are to be verified by Buyers. Purchase price is based on the home being the primary residence of the Buyer. Vendor is a licensed REALTOR®. New Home rebate to Builder and NB Power grant to builder on closing. 10 year Atlantic New Home Warranty to buyer on closing. Contact your REALTOR® for your private viewing of our model home. (id:19018)
Property Details
|
MLS® Number
|
NB117306 |
|
Property Type
|
Single Family |
|
Neigbourhood
|
Bridgedale |
|
Features
|
Balcony/deck/patio |
Building
|
Bathroom Total
|
4 |
|
Bedrooms Above Ground
|
3 |
|
Bedrooms Below Ground
|
1 |
|
Bedrooms Total
|
4 |
|
Architectural Style
|
2 Level |
|
Constructed Date
|
2025 |
|
Cooling Type
|
Air Conditioned, Heat Pump, Air Exchanger |
|
Exterior Finish
|
Stone, Vinyl |
|
Flooring Type
|
Laminate, Porcelain Tile, Hardwood |
|
Half Bath Total
|
1 |
|
Heating Fuel
|
Electric |
|
Heating Type
|
Baseboard Heaters, Heat Pump |
|
Size Interior
|
1,822 Ft2 |
|
Total Finished Area
|
2618 Sqft |
|
Type
|
House |
|
Utility Water
|
Municipal Water |
Parking
Land
|
Access Type
|
Year-round Access |
|
Acreage
|
No |
|
Sewer
|
Municipal Sewage System |
|
Size Irregular
|
460 |
|
Size Total
|
460 M2 |
|
Size Total Text
|
460 M2 |
Rooms
| Level |
Type |
Length |
Width |
Dimensions |
|
Second Level |
Bedroom |
|
|
10'0'' x 14'0'' |
|
Second Level |
Bedroom |
|
|
12'0'' x 10'0'' |
|
Second Level |
Laundry Room |
|
|
6'0'' x 6'0'' |
|
Second Level |
4pc Bathroom |
|
|
11'0'' x 5'0'' |
|
Second Level |
Other |
|
|
11'0'' x 5'0'' |
|
Second Level |
Bedroom |
|
|
14'0'' x 15'0'' |
|
Second Level |
Other |
|
|
6'0'' x 6'0'' |
|
Basement |
Other |
|
|
7'0'' x 5'0'' |
|
Basement |
Bedroom |
|
|
9'0'' x 15'0'' |
|
Basement |
Family Room |
|
|
14'0'' x 15'0'' |
|
Basement |
4pc Bathroom |
|
|
7'0'' x 5'0'' |
|
Main Level |
Other |
|
|
X |
|
Main Level |
Living Room |
|
|
12'0'' x 15'0'' |
|
Main Level |
Dining Room |
|
|
12'0'' x 13'0'' |
|
Main Level |
Kitchen |
|
|
12'0'' x 8'0'' |
|
Main Level |
2pc Bathroom |
|
|
6'0'' x 4'0'' |
https://www.realtor.ca/real-estate/28229092/105-oakfield-drive-riverview
