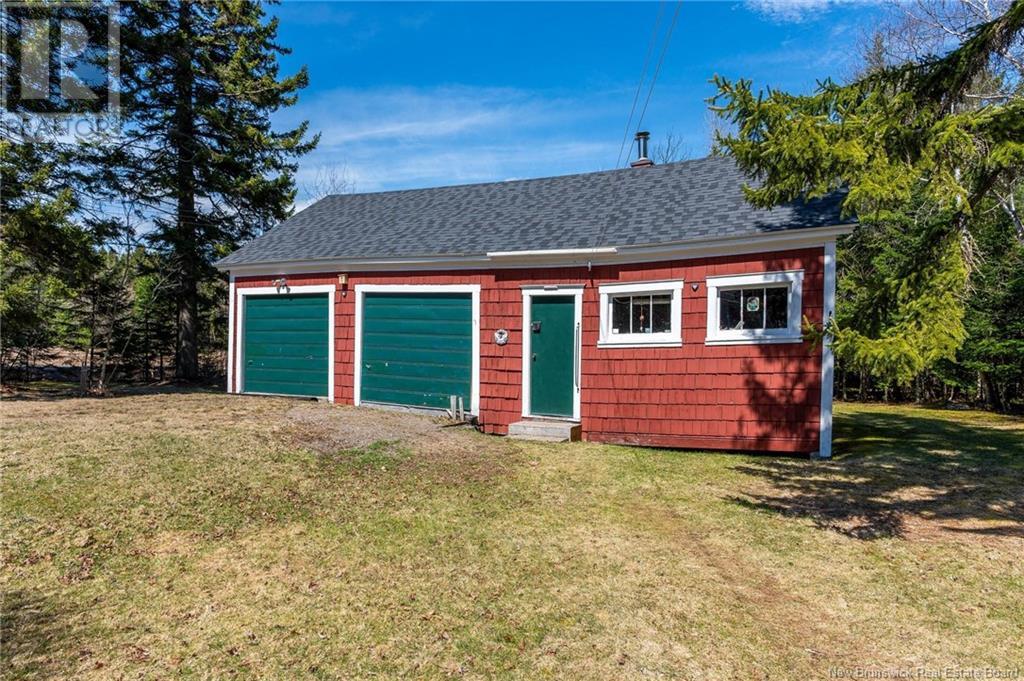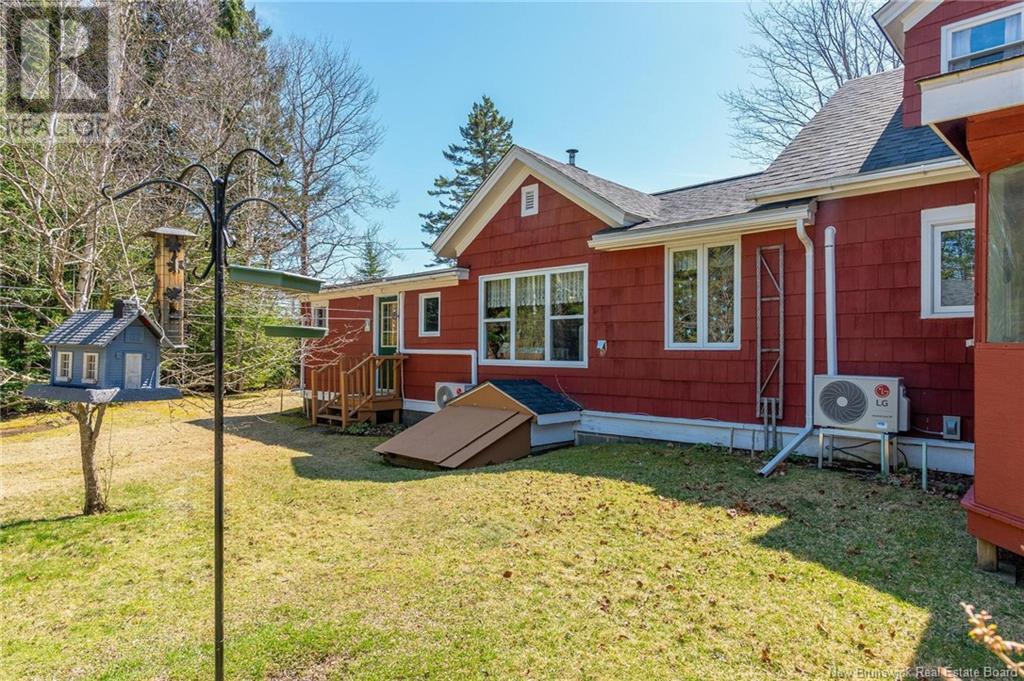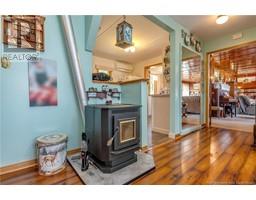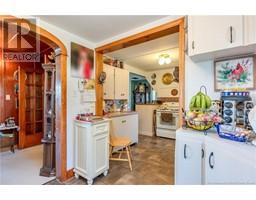127 Mckay Loop Road Pennfield, New Brunswick E5H 2L1
$275,000
Welcome to 127 McKay Loop Road where space, comfort, and country charm come together. This inviting 4-bedroom, 1.5-storey home sits on a beautifully landscaped 2.98-acre lot, offering privacy and room to roam. You'll find an attached garage, a detached garage, and several outbuildings, providing endless possibilities for storage and hobbies. Theres even an additional drilled well on the property, adding extra peace of mind. Conveniently located near highway access, ATV trails, and just a short drive to the beautiful shores of New River Beach. Inside, the home exudes warmth and character, featuring two heat pumps, a woodstove, a pellet stove, and next winters wood already cut and ready to go. The bright and cheerful 3-season sunroom overlooks the peaceful backyard and is in excellent condition the perfect spot to unwind and take in your surroundings. With so much to offer, 127 McKay Loop Road is a property you wont want to miss! (id:19018)
Property Details
| MLS® Number | NB117217 |
| Property Type | Single Family |
| Equipment Type | Water Heater |
| Features | Level Lot |
| Rental Equipment Type | Water Heater |
| Structure | Workshop, Shed |
Building
| Bathroom Total | 1 |
| Bedrooms Above Ground | 4 |
| Bedrooms Total | 4 |
| Constructed Date | 1951 |
| Cooling Type | Heat Pump |
| Exterior Finish | Cedar Shingles, Wood Shingles, Wood |
| Flooring Type | Carpeted, Ceramic |
| Foundation Type | Block, Concrete |
| Heating Fuel | Electric, Wood |
| Heating Type | Baseboard Heaters, Heat Pump, Stove |
| Size Interior | 1,850 Ft2 |
| Total Finished Area | 1850 Sqft |
| Type | House |
| Utility Water | Drilled Well, Well |
Parking
| Attached Garage | |
| Detached Garage | |
| Garage | |
| Garage |
Land
| Access Type | Year-round Access |
| Acreage | Yes |
| Landscape Features | Landscaped |
| Sewer | Septic System |
| Size Irregular | 2.98 |
| Size Total | 2.98 Ac |
| Size Total Text | 2.98 Ac |
Rooms
| Level | Type | Length | Width | Dimensions |
|---|---|---|---|---|
| Second Level | Bedroom | 11'8'' x 10'5'' | ||
| Second Level | Bedroom | 13'1'' x 10'5'' | ||
| Main Level | Other | 23'6'' x 13'9'' | ||
| Main Level | Bath (# Pieces 1-6) | 8'2'' x 5'3'' | ||
| Main Level | Bedroom | 12' x 7'11'' | ||
| Main Level | Primary Bedroom | 12' x 10'9'' | ||
| Main Level | Sunroom | 12'1'' x 9'6'' | ||
| Main Level | Other | 5'1'' x 3'9'' | ||
| Main Level | Kitchen | 10'4'' x 10'1'' | ||
| Main Level | Pantry | 8'2'' x 7'10'' | ||
| Main Level | Bedroom | 8'1'' x 5'2'' | ||
| Main Level | Laundry Room | 10'9'' x 8' | ||
| Main Level | Living Room | 18' x 16' | ||
| Main Level | Other | 6'11'' x 4'11'' | ||
| Main Level | Dining Room | 11'7'' x 8'8'' |
https://www.realtor.ca/real-estate/28225114/127-mckay-loop-road-pennfield
Contact Us
Contact us for more information




































































































