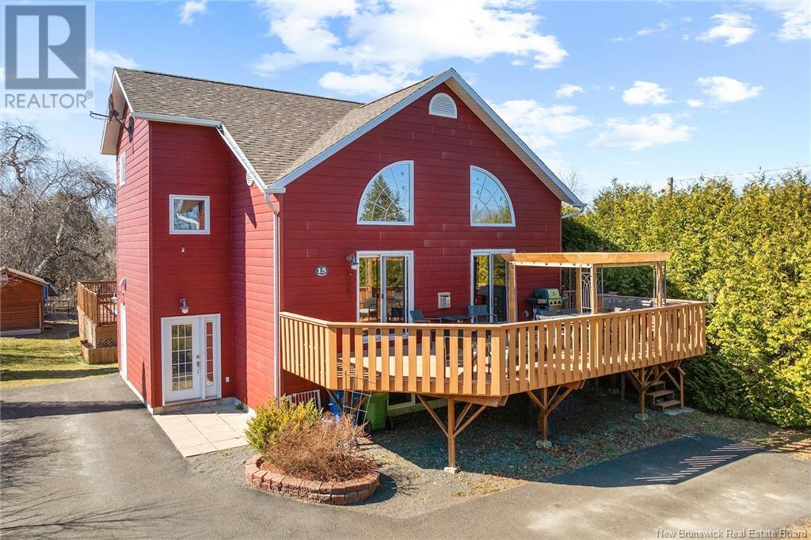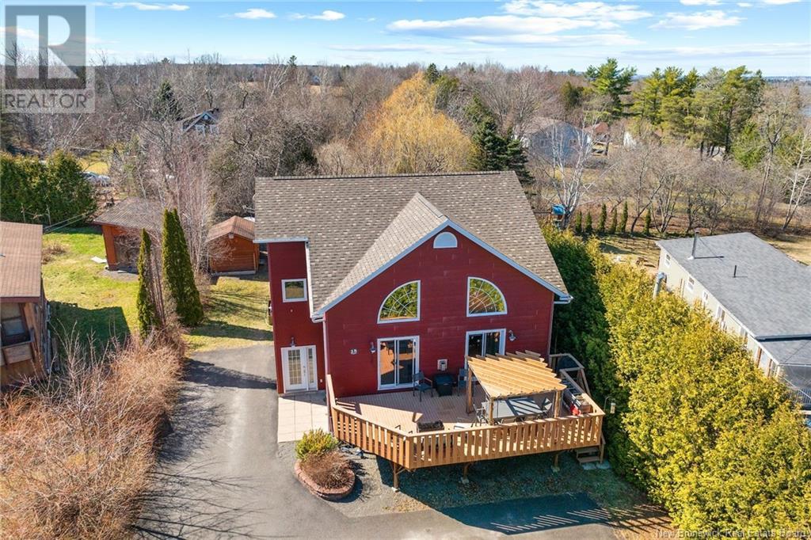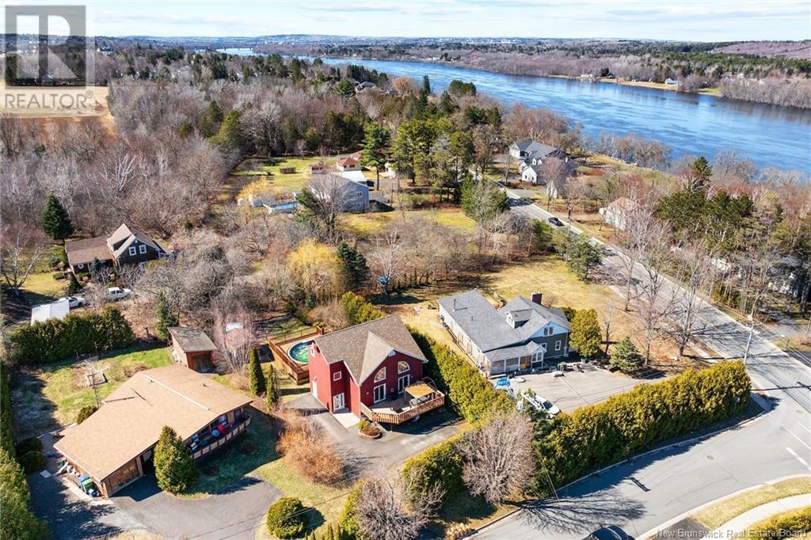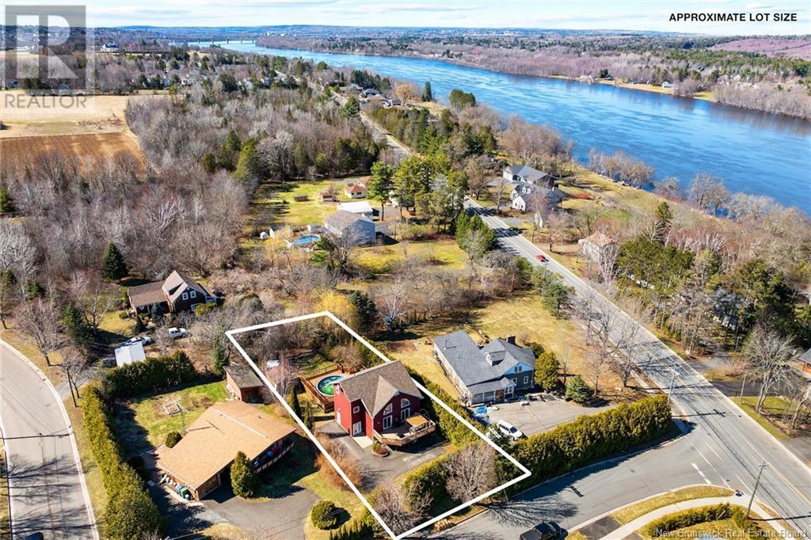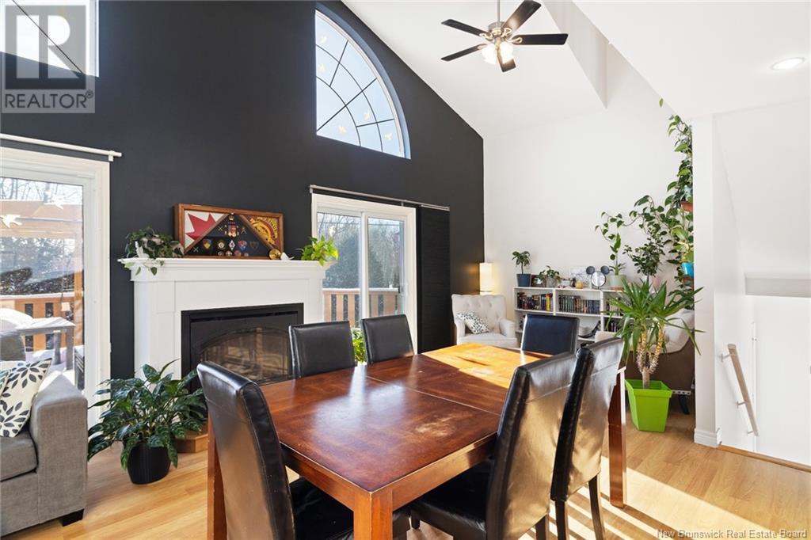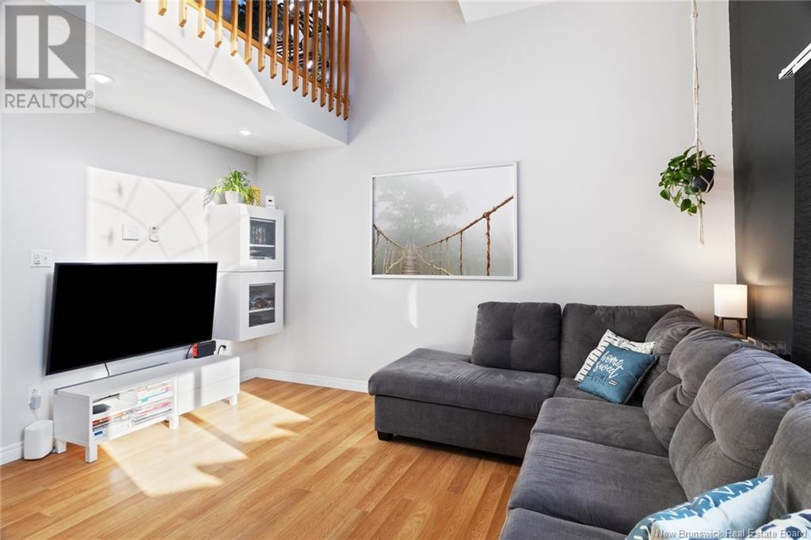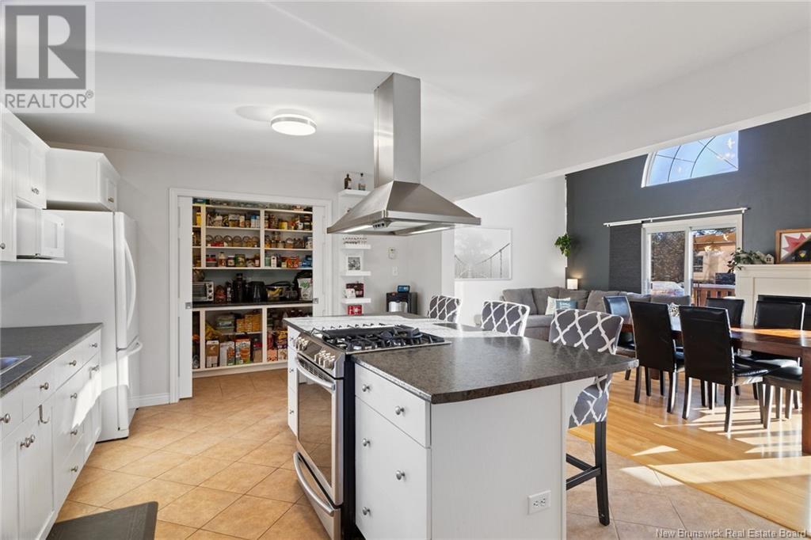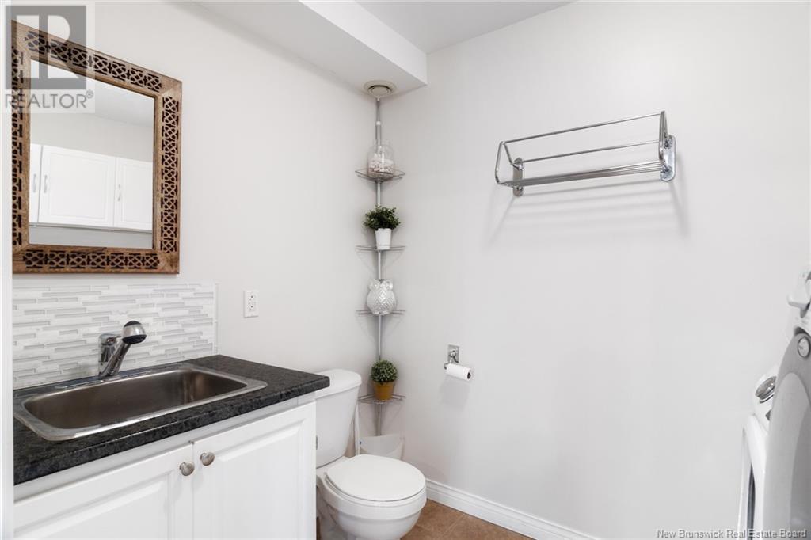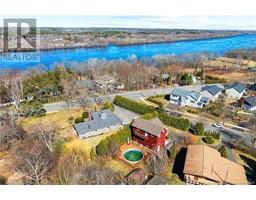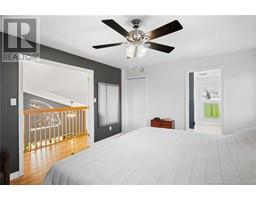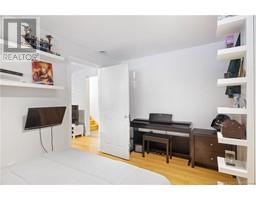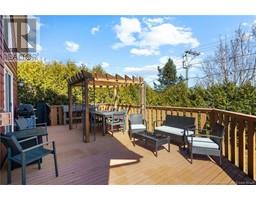4 Bedroom
3 Bathroom
1,336 ft2
3 Level
Heat Pump
Heat Pump, Radiant Heat
Landscaped
$499,900
Welcome to 15 Adams Street! This beautifully maintained three-level chalet-style home sits on a park-like, landscaped lot just 8 minutes from downtown Fredericton and 15 minutes to CFB Gagetown. Built to last with CanExcel siding and expansive pressure-treated decking, this home blends quality and charm. The bright great room, with soaring ceilings and an open-to-above design, is flooded with natural light, perfect for entertaining. Stay cozy with a high-efficiency natural gas fireplace or cool off with a ductless heat pump. The crisp white kitchen offers abundant cabinetry, a natural gas stove, and a massive walk-in pantry through French doors. Upstairs, the primary suite overlooks the great room and features a large walk-in closet and spa-like ensuite with updated counters and a luxurious tub/shower combo. Step out onto your private cedar deck to enjoy your morning coffee. The lower level includes three bedrooms, a full bath, and a spacious rec room. Outside, enjoy summer days on the large deck with an above-ground pool and make use of the baby barn for extra storage. A truly special property, ready to welcome you home! (id:19018)
Property Details
|
MLS® Number
|
NB117169 |
|
Property Type
|
Single Family |
|
Neigbourhood
|
Lincoln |
|
Equipment Type
|
Water Heater |
|
Features
|
Level Lot, Balcony/deck/patio |
|
Rental Equipment Type
|
Water Heater |
|
Structure
|
Shed |
Building
|
Bathroom Total
|
3 |
|
Bedrooms Above Ground
|
1 |
|
Bedrooms Below Ground
|
3 |
|
Bedrooms Total
|
4 |
|
Architectural Style
|
3 Level |
|
Constructed Date
|
2005 |
|
Cooling Type
|
Heat Pump |
|
Exterior Finish
|
Vinyl |
|
Flooring Type
|
Laminate, Tile |
|
Foundation Type
|
Concrete |
|
Half Bath Total
|
1 |
|
Heating Type
|
Heat Pump, Radiant Heat |
|
Size Interior
|
1,336 Ft2 |
|
Total Finished Area
|
2091 Sqft |
|
Type
|
House |
|
Utility Water
|
Municipal Water |
Land
|
Access Type
|
Year-round Access |
|
Acreage
|
No |
|
Landscape Features
|
Landscaped |
|
Sewer
|
Municipal Sewage System |
|
Size Irregular
|
913 |
|
Size Total
|
913 M2 |
|
Size Total Text
|
913 M2 |
|
Zoning Description
|
R-2 |
Rooms
| Level |
Type |
Length |
Width |
Dimensions |
|
Second Level |
Other |
|
|
5'5'' x 12'6'' |
|
Second Level |
5pc Bathroom |
|
|
12'0'' x 8'7'' |
|
Second Level |
Primary Bedroom |
|
|
15'0'' x 12'6'' |
|
Basement |
3pc Bathroom |
|
|
5'0'' x 8'1'' |
|
Basement |
Bedroom |
|
|
8'6'' x 14'0'' |
|
Basement |
Bedroom |
|
|
10'0'' x 11'10'' |
|
Basement |
Family Room |
|
|
12'7'' x 14'0'' |
|
Basement |
Foyer |
|
|
7'1'' x 7'6'' |
|
Basement |
Bedroom |
|
|
10'1'' x 8'1'' |
|
Main Level |
Pantry |
|
|
4'6'' x 12'1'' |
|
Main Level |
2pc Bathroom |
|
|
5'0'' x 8'3'' |
|
Main Level |
Kitchen |
|
|
15'7'' x 12'1'' |
|
Main Level |
Living Room/dining Room |
|
|
27'1'' x 14'9'' |
https://www.realtor.ca/real-estate/28224736/15-adams-street-fredericton
