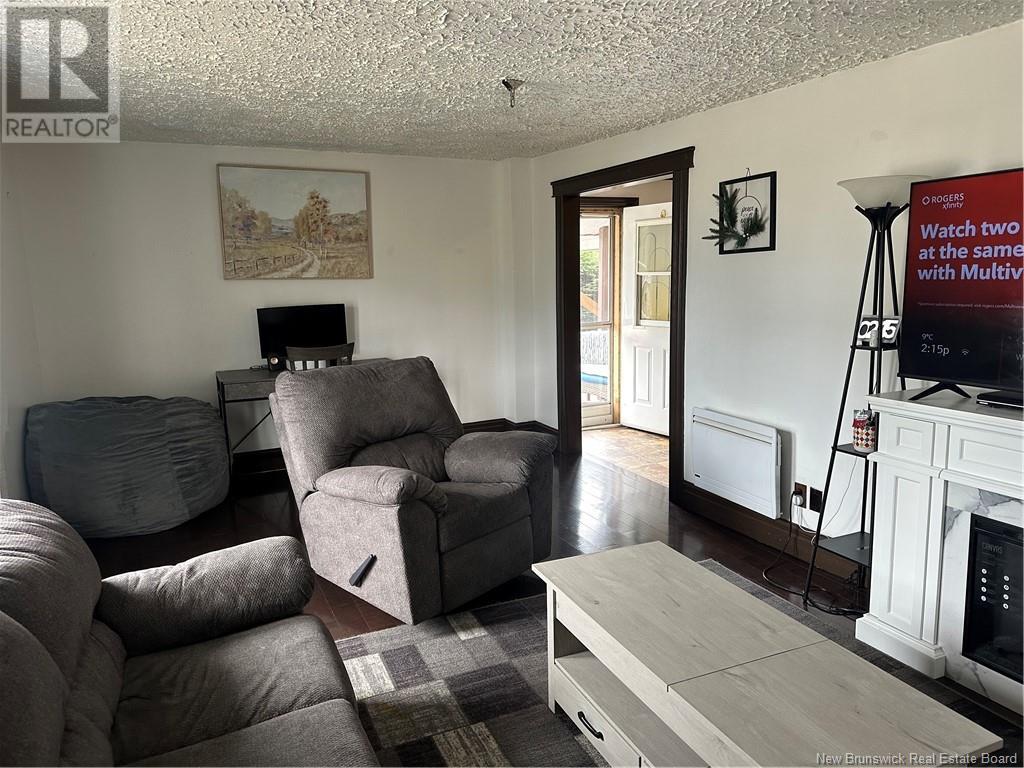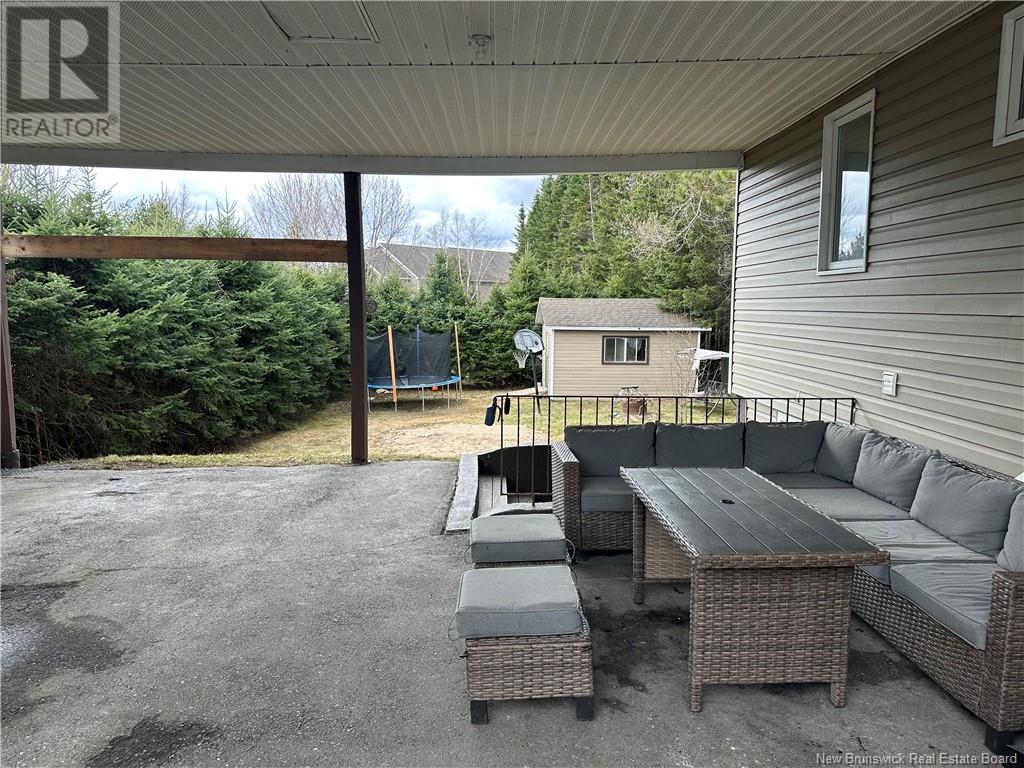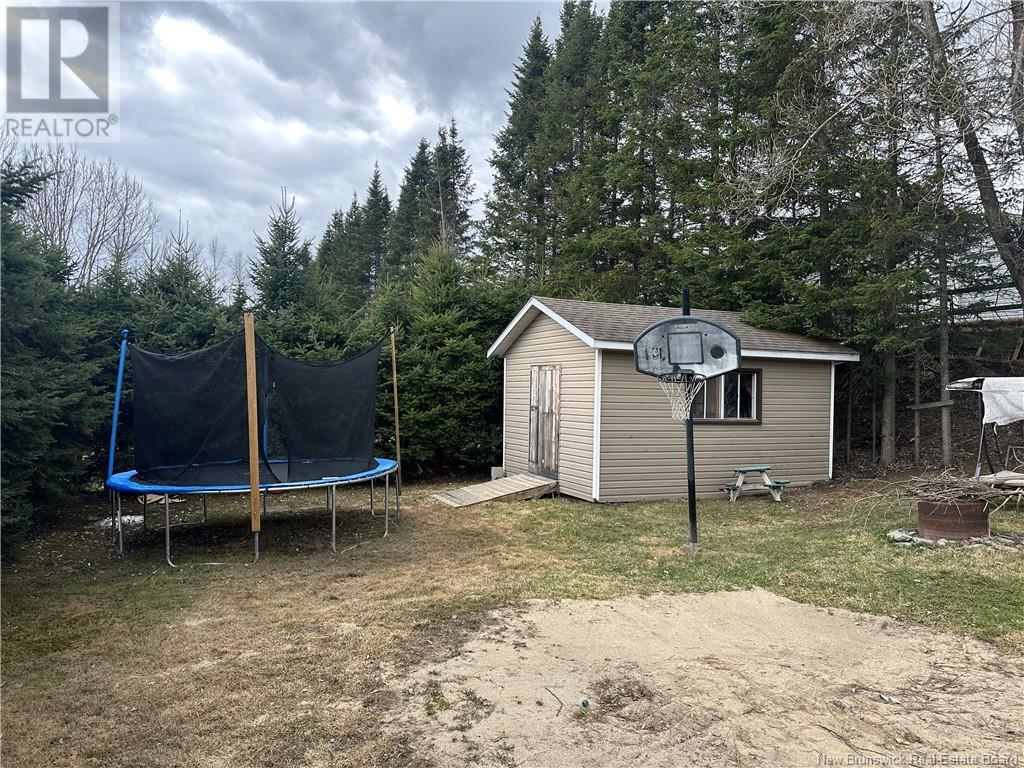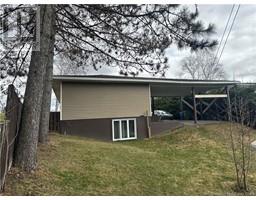5 Bedroom
2 Bathroom
895 ft2
Baseboard Heaters
Landscaped
$199,900
Welcome to your dream home! This versatile property offers the perfect blend of comfort and functionality, ideal for large families or those seeking rental income. **First Level:** - Three generously sized bedrooms, perfect for restful nights and personal space. - A full bathroom designed for convenience and ease. **Lower Level:** - Featuring its own private entrance, the lower level is a fantastic in-law suite or rental opportunity. - Complete with a kitchen, two additional bedrooms, and another full bathroom, this space offers independence and comfort. - Ample living space that accommodates multigenerational living. - Flexible layout provides options for home offices or guest suites. - Located in a family-friendly neighborhood with easy access to amenities. Dont miss out on this incredible opportunity to own a property that meets all your familys needs and more! Schedule a viewing today! (id:19018)
Property Details
|
MLS® Number
|
NB117091 |
|
Property Type
|
Single Family |
|
Neigbourhood
|
Hennigar Corner |
|
Features
|
Balcony/deck/patio |
Building
|
Bathroom Total
|
2 |
|
Bedrooms Above Ground
|
3 |
|
Bedrooms Below Ground
|
2 |
|
Bedrooms Total
|
5 |
|
Exterior Finish
|
Brick, Vinyl |
|
Flooring Type
|
Linoleum, Wood |
|
Foundation Type
|
Concrete |
|
Heating Type
|
Baseboard Heaters |
|
Size Interior
|
895 Ft2 |
|
Total Finished Area
|
1693 Sqft |
|
Type
|
House |
|
Utility Water
|
Municipal Water |
Parking
Land
|
Access Type
|
Year-round Access, Road Access |
|
Acreage
|
No |
|
Landscape Features
|
Landscaped |
|
Sewer
|
Municipal Sewage System |
|
Size Irregular
|
580 |
|
Size Total
|
580 M2 |
|
Size Total Text
|
580 M2 |
Rooms
| Level |
Type |
Length |
Width |
Dimensions |
|
Basement |
Other |
|
|
10'5'' x 3' |
|
Basement |
Living Room |
|
|
18'6'' x 10' |
|
Basement |
Mud Room |
|
|
8'1'' x 6'4'' |
|
Basement |
Bath (# Pieces 1-6) |
|
|
12' x 4'11'' |
|
Basement |
Bedroom |
|
|
10'1'' x 9'5'' |
|
Basement |
Bedroom |
|
|
16'6'' x 9'8'' |
|
Basement |
Other |
|
|
3' x 16'6'' |
|
Basement |
Dining Room |
|
|
10'5'' x 10'1'' |
|
Basement |
Kitchen |
|
|
8'1'' x 14'3'' |
|
Main Level |
Other |
|
|
12'3'' x 3'10'' |
|
Main Level |
Bedroom |
|
|
11'3'' x 8'8'' |
|
Main Level |
Bedroom |
|
|
12'1'' x 12' |
|
Main Level |
Bedroom |
|
|
7'1'' x 12' |
|
Main Level |
Bath (# Pieces 1-6) |
|
|
5' x 13'8'' |
|
Main Level |
Living Room |
|
|
20'1'' x 11'11'' |
|
Main Level |
Kitchen/dining Room |
|
|
20'11'' x 11'11'' |
https://www.realtor.ca/real-estate/28224182/14-pine-street-grand-saultgrand-falls
























































