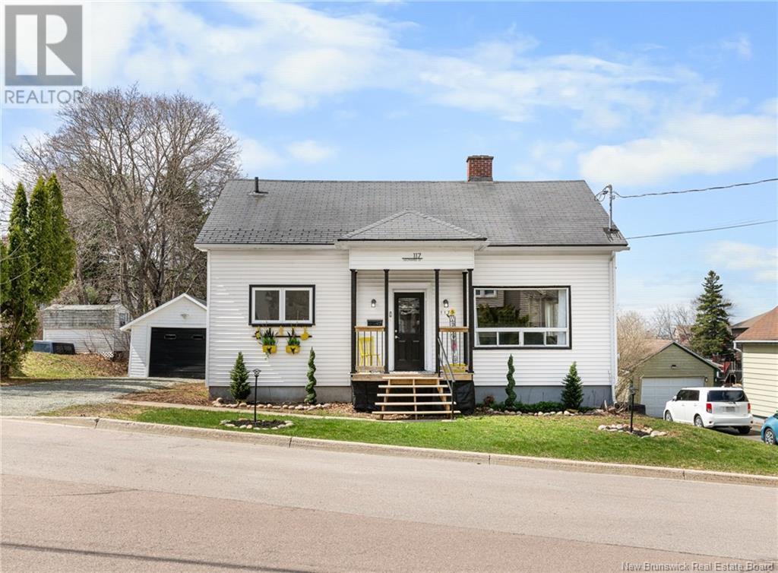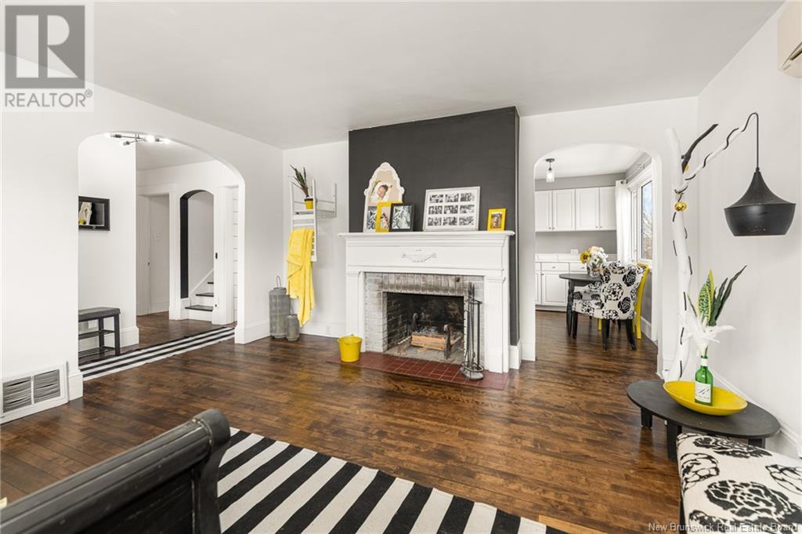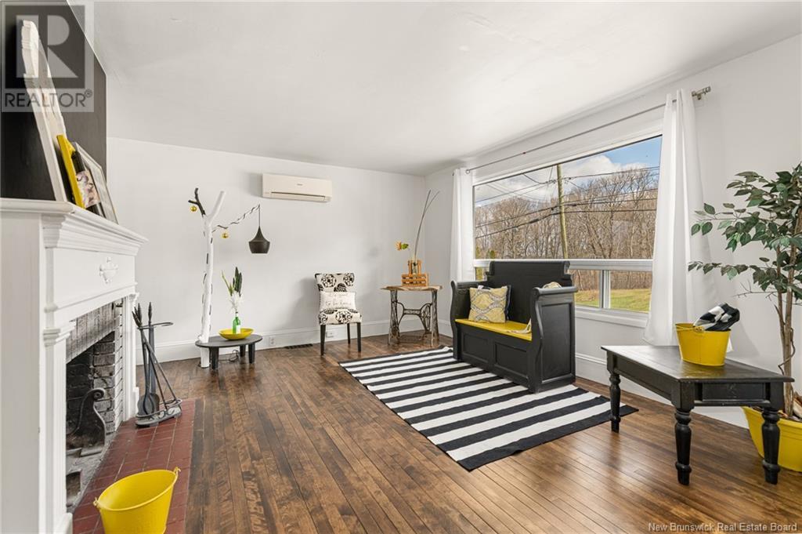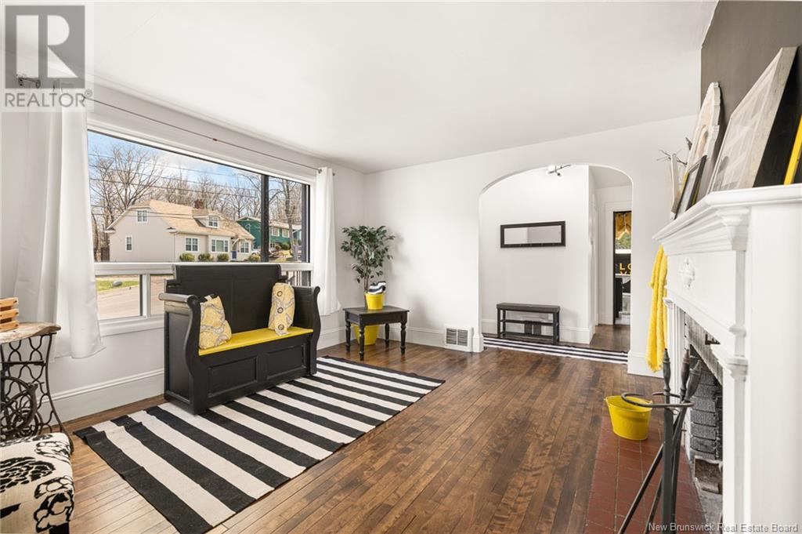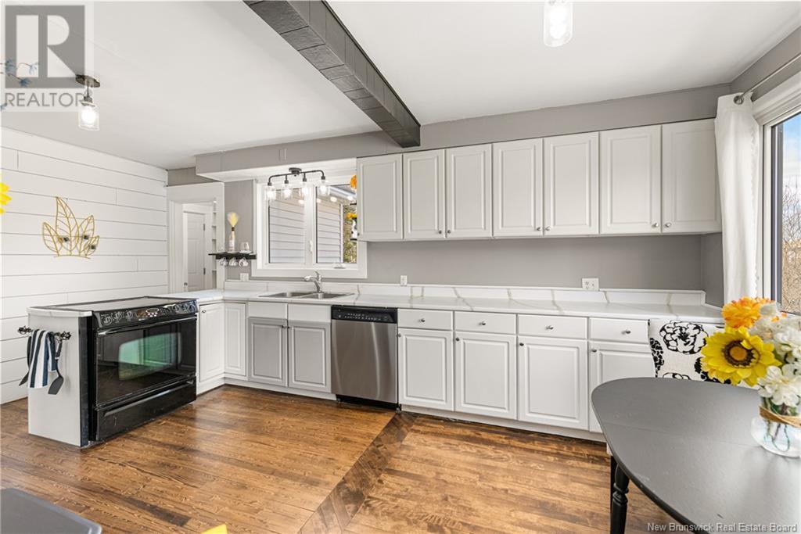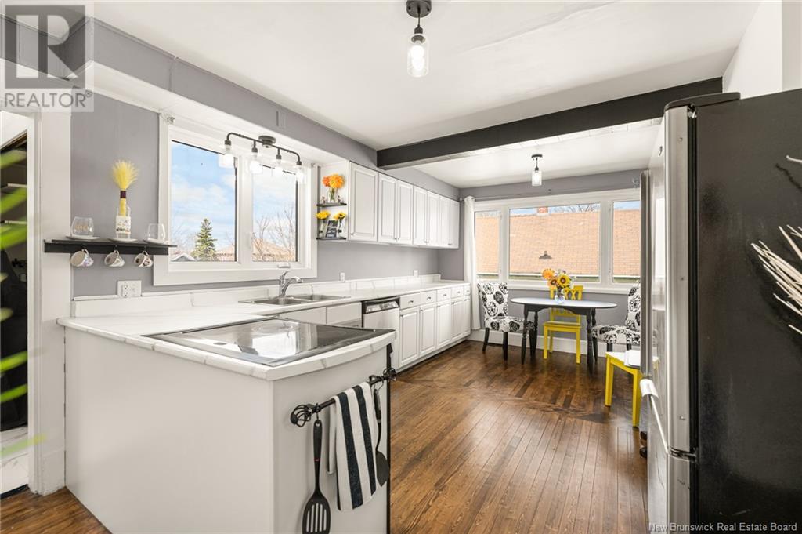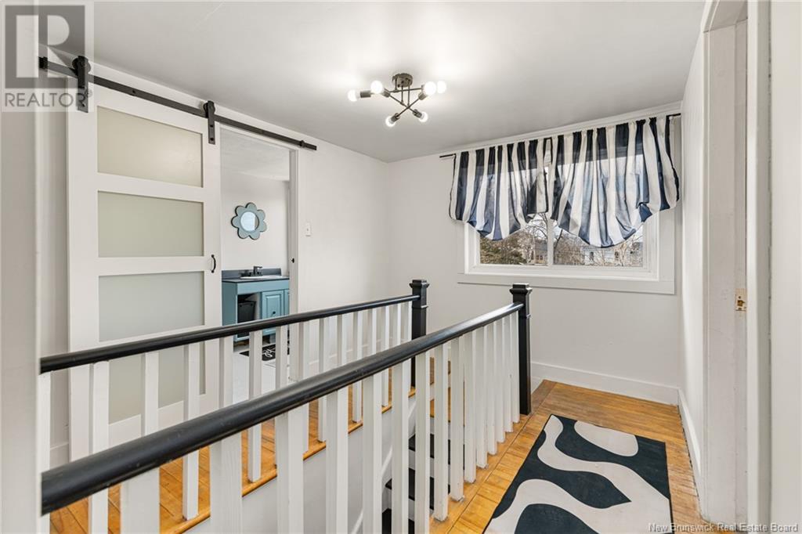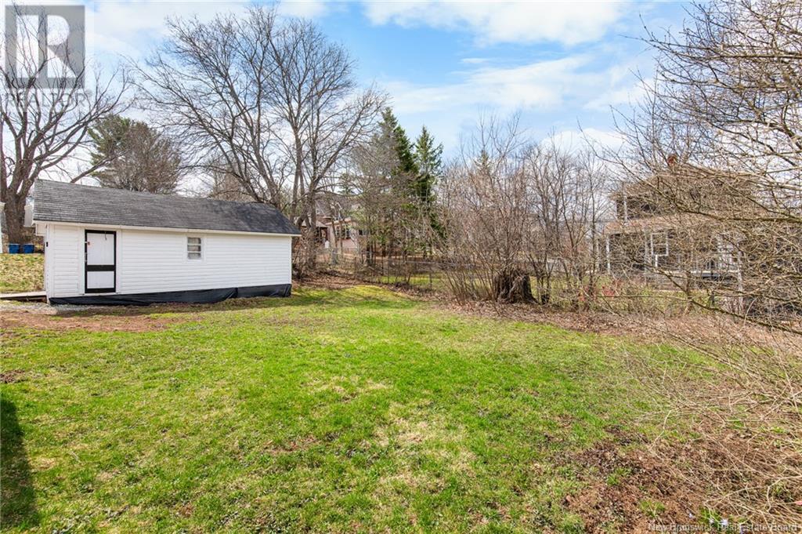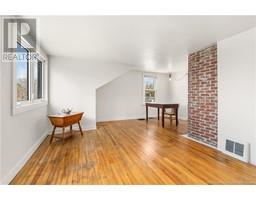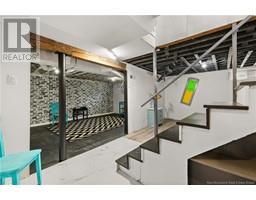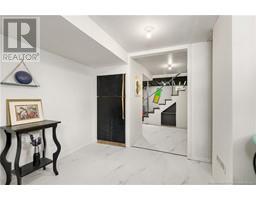4 Bedroom
2 Bathroom
1,855 ft2
2 Level
Fireplace
Heat Pump
Heat Pump, Stove
$354,900
*INLAW SUITE POTENTIAL!!* Discover this charming 4-bedroom, 2-full-bath home in the heart of Riverview, NB, perfect for families and investors alike. The property features a detached single-car garage, offering convenient parking and storage options. Inside, youll find an inviting atmosphere with 80% of the windows replaced and updated, allowing for abundant natural light. Recent upgrades include brand new flooring throughout various areas and a contemporary kitchen countertopideal for culinary enthusiasts. Venture to the basement, where incredible in-law suite potential awaits! This space boasts a newly added kitchenette, a separate entrance possibility, and fresh flooring that welcomes you as you enter. The home's heating is efficiency-focused, featuring a mini-split and a cozy WETT certified fireplace for comfort during colder months, along with oil heating. Both bathrooms have been recently modernized, with the second-level bathroom added in 2025 and the main-level bath updated in 2024/2025, enhancing the home's functionality. This property is a must-see, combining modern amenities with exceptional versatility! Contact your REALTOR today to schedule your private viewing!!! (id:19018)
Property Details
|
MLS® Number
|
NB117196 |
|
Property Type
|
Single Family |
|
Neigbourhood
|
Gunningsville |
Building
|
Bathroom Total
|
2 |
|
Bedrooms Above Ground
|
4 |
|
Bedrooms Total
|
4 |
|
Architectural Style
|
2 Level |
|
Cooling Type
|
Heat Pump |
|
Exterior Finish
|
Aluminum/vinyl |
|
Fireplace Fuel
|
Wood |
|
Fireplace Present
|
Yes |
|
Fireplace Type
|
Unknown |
|
Heating Fuel
|
Oil, Wood |
|
Heating Type
|
Heat Pump, Stove |
|
Size Interior
|
1,855 Ft2 |
|
Total Finished Area
|
2800 Sqft |
|
Type
|
House |
|
Utility Water
|
Municipal Water |
Land
|
Acreage
|
No |
|
Sewer
|
Municipal Sewage System |
|
Size Irregular
|
678 |
|
Size Total
|
678 M2 |
|
Size Total Text
|
678 M2 |
Rooms
| Level |
Type |
Length |
Width |
Dimensions |
|
Second Level |
Storage |
|
|
8'9'' x 18'7'' |
|
Second Level |
Bedroom |
|
|
11'0'' x 11'6'' |
|
Second Level |
4pc Bathroom |
|
|
8'0'' x 10'0'' |
|
Second Level |
Bedroom |
|
|
15'0'' x 16'0'' |
|
Main Level |
Bedroom |
|
|
9'0'' x 11'0'' |
|
Main Level |
Mud Room |
|
|
5'8'' x 7'0'' |
|
Main Level |
3pc Bathroom |
|
|
8'0'' x 6'0'' |
|
Main Level |
Bedroom |
|
|
9'0'' x 12'0'' |
|
Main Level |
Kitchen/dining Room |
|
|
15'0'' x 11'6'' |
|
Main Level |
Living Room |
|
|
13'0'' x 14'0'' |
https://www.realtor.ca/real-estate/28223816/117-leonard-street-riverview
