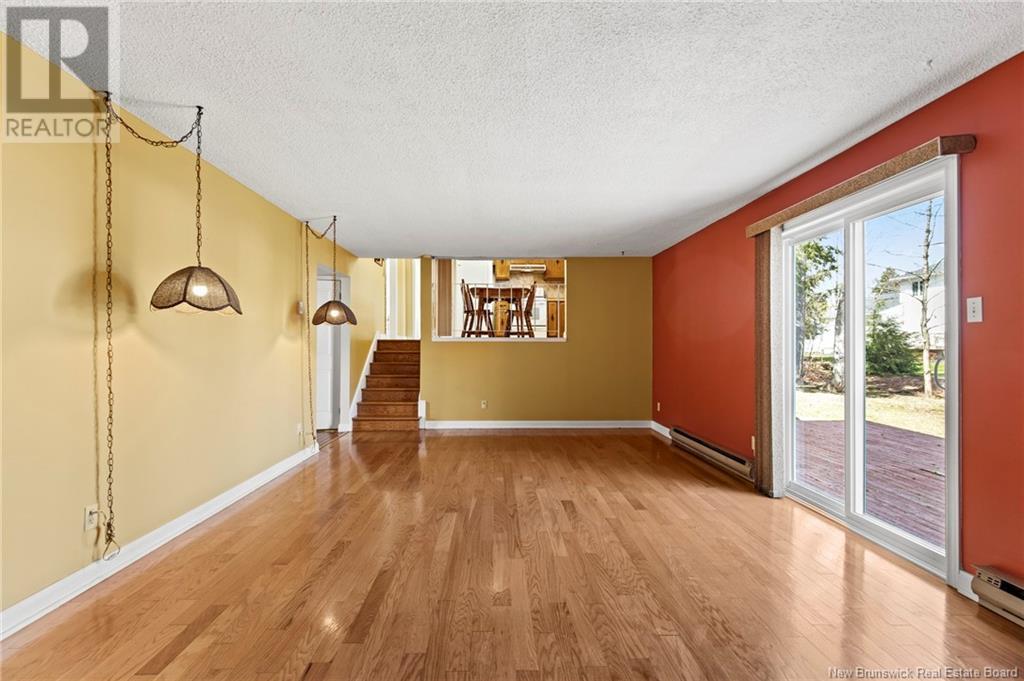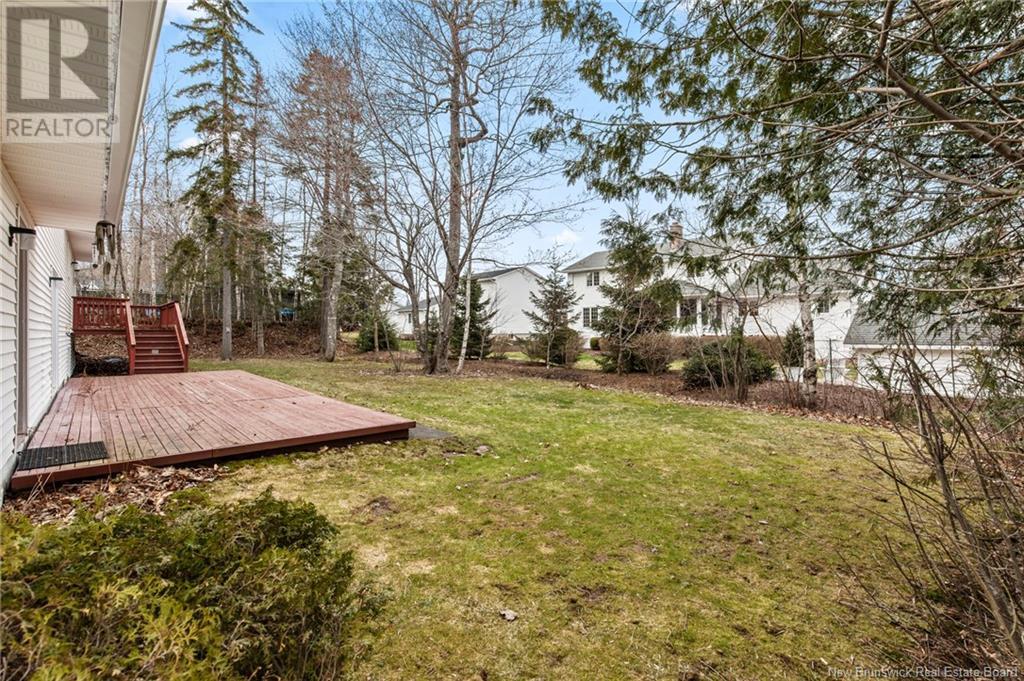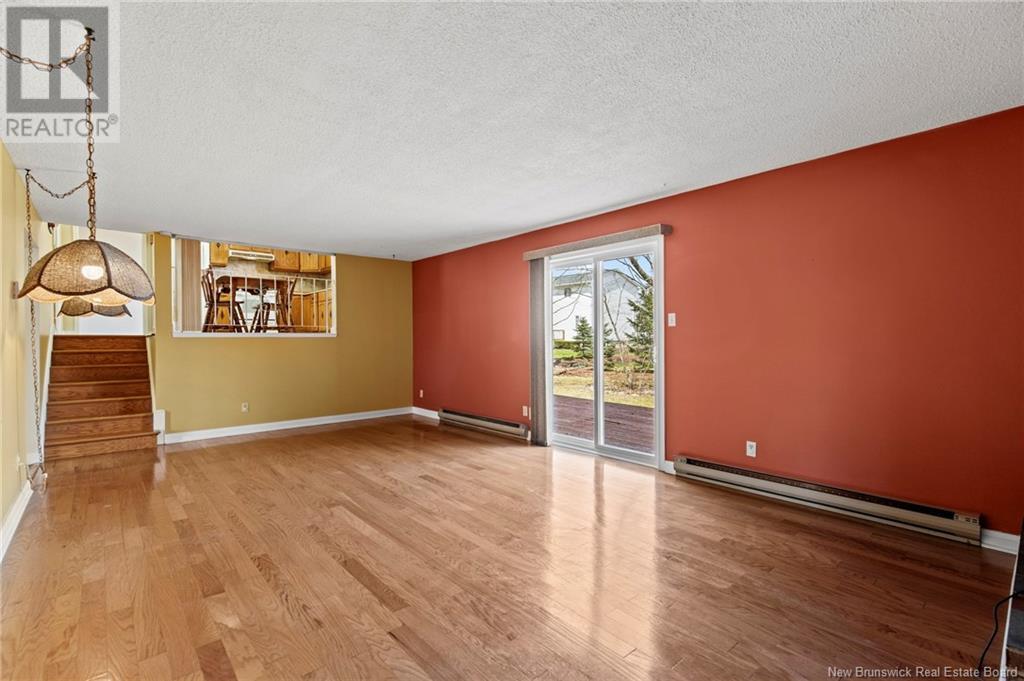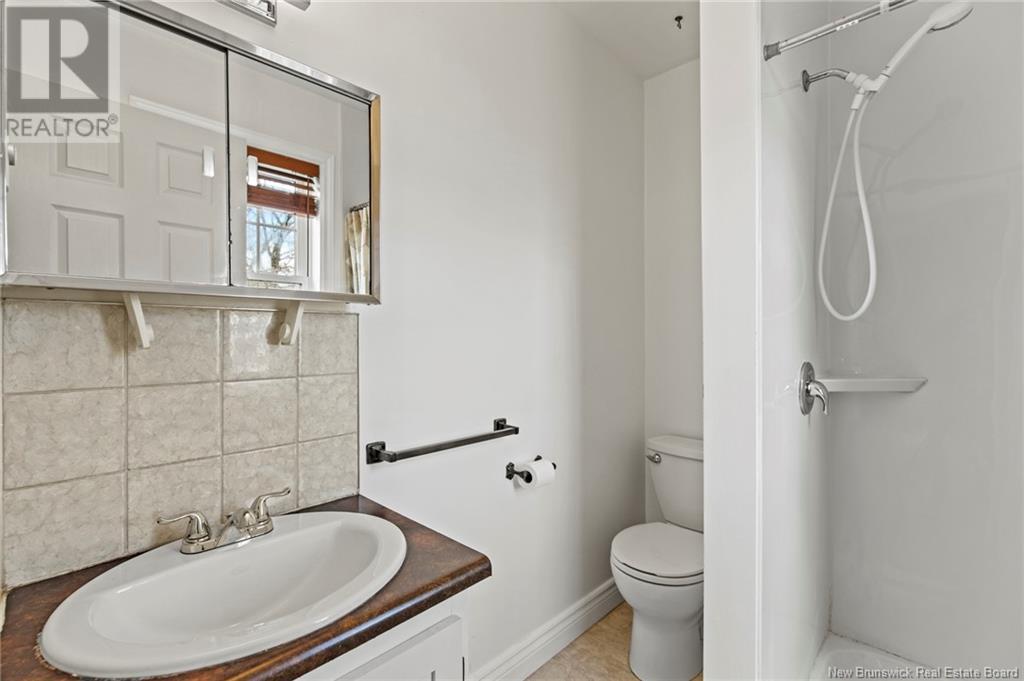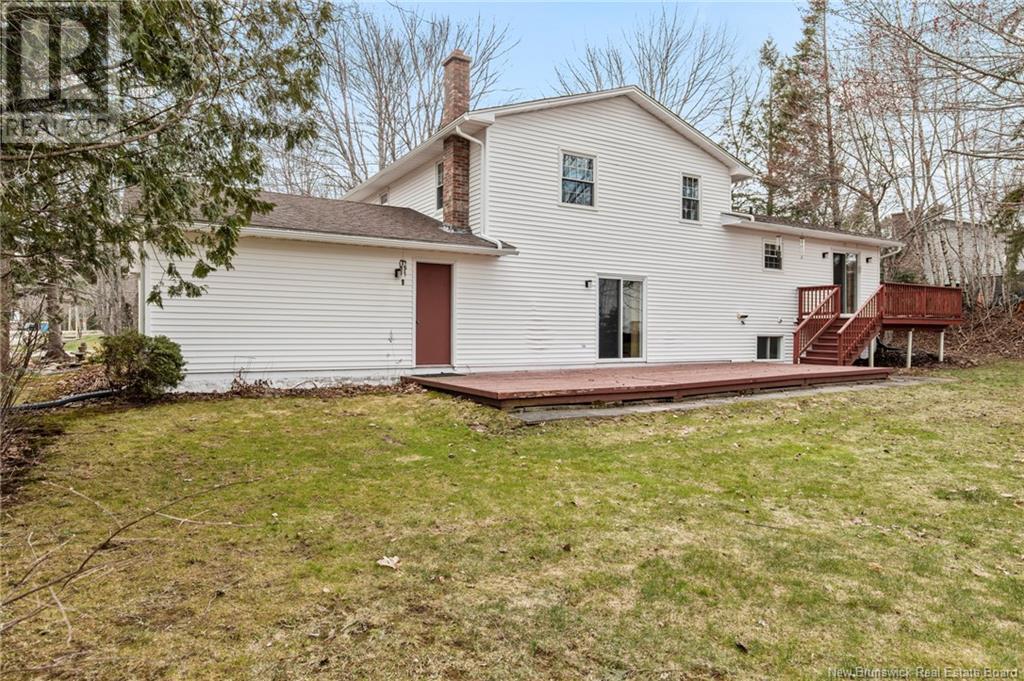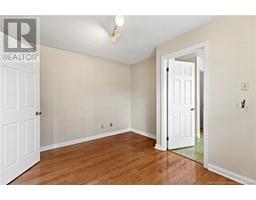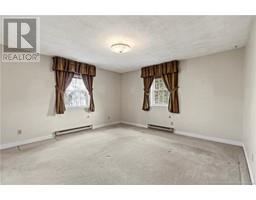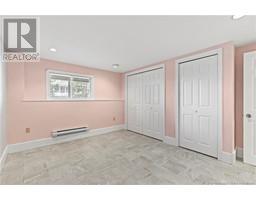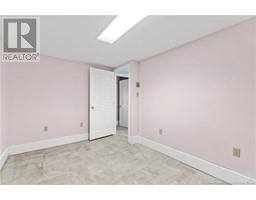215 Springwater Lane New Maryland, New Brunswick E3C 1J2
$389,900
Located in the desirable New Maryland Neighbourhood a home loved by the same family for nearly 37 years now on market! This 4 Level home is the full package with over 2400 of finished living space, granny suite, lrg lot, garage, 4 bedrooms & 3.5 bathrooms! This home sits on over 1100 sq meters of land in the village of New Maryland, ideal for watching the littles play & hosting a bbq with your friends & family. Entering from the attached 1.5 car garage youll find a mudroom w/ laundry & powder room leading to the office & main entryway. The interior features 2 bright open living spaces (vinyl windows throughout), the kitchen & formal dining area leading out to the back deck complete the main levels. Upstairs you'll find 3 great sized bedrooms flooded with natural light & 2 full bathrooms (incl. an Ensuite!). Downstairs is fully finished with a granny suite-full bath, bedroom, kitchen & storage room - perfect for the multigenerational family or a family looking for additional income. Close to the highly sought after New Maryland Elementary School (The school bus stop is directly in front of the house!), parks, trails, local pub, your family will never run out of things to do - and youll be a 6 min drive to Costco! This is your opportunity to live in one of Greater Fredericton's family oriented & sought after neighbourhoods where you'll have a community filled with kids, block parties & friends next door who look out for one another. In short, this home is the full package! (id:19018)
Open House
This property has open houses!
5:00 pm
Ends at:7:00 pm
Property Details
| MLS® Number | NB117170 |
| Property Type | Single Family |
| Neigbourhood | Springwater Place |
| Equipment Type | Water Heater |
| Features | Balcony/deck/patio |
| Rental Equipment Type | Water Heater |
Building
| Bathroom Total | 4 |
| Bedrooms Above Ground | 3 |
| Bedrooms Below Ground | 1 |
| Bedrooms Total | 4 |
| Architectural Style | 4 Level |
| Constructed Date | 1982 |
| Exterior Finish | Brick, Vinyl |
| Flooring Type | Carpeted, Tile, Vinyl, Hardwood |
| Foundation Type | Concrete |
| Half Bath Total | 1 |
| Heating Fuel | Electric |
| Heating Type | Baseboard Heaters |
| Size Interior | 1,889 Ft2 |
| Total Finished Area | 2436 Sqft |
| Type | House |
| Utility Water | Well |
Parking
| Attached Garage | |
| Garage |
Land
| Access Type | Year-round Access |
| Acreage | No |
| Landscape Features | Landscaped |
| Sewer | Municipal Sewage System |
| Size Irregular | 1115 |
| Size Total | 1115 M2 |
| Size Total Text | 1115 M2 |
Rooms
| Level | Type | Length | Width | Dimensions |
|---|---|---|---|---|
| Second Level | Primary Bedroom | 13'9'' x 16'1'' | ||
| Second Level | Bedroom | 12'5'' x 11'4'' | ||
| Second Level | Bedroom | 9' x 9'4'' | ||
| Second Level | 5pc Bathroom | 8'4'' x 7' | ||
| Second Level | 3pc Ensuite Bath | 5'1'' x 7' | ||
| Basement | Storage | 8'10'' x 3'6'' | ||
| Basement | Kitchen | 13'3'' x 9' | ||
| Basement | Office | 12'3'' x 8'9'' | ||
| Basement | Bedroom | 13'3'' x 11'7'' | ||
| Basement | 4pc Bathroom | 8'10'' x 4'11'' | ||
| Main Level | Office | 12'7'' x 10'4'' | ||
| Main Level | Living Room | 12'5'' x 18'9'' | ||
| Main Level | Laundry Room | 12'7'' x 9'3'' | ||
| Main Level | Kitchen | 13'8'' x 12' | ||
| Main Level | Foyer | 12'7'' x 7'1'' | ||
| Main Level | Family Room | 13'8'' x 23'5'' | ||
| Main Level | Dining Room | 13'8'' x 10'8'' | ||
| Main Level | 2pc Bathroom | 5'7'' x 4'5'' |
https://www.realtor.ca/real-estate/28223098/215-springwater-lane-new-maryland
Contact Us
Contact us for more information

