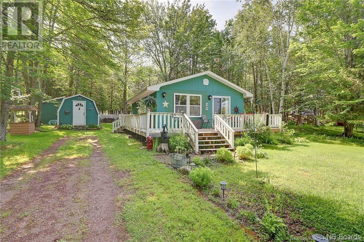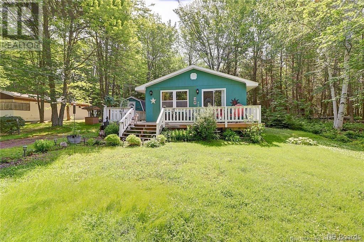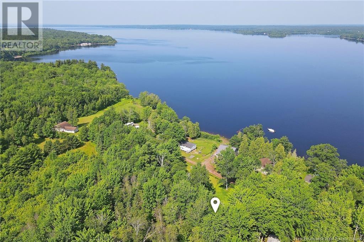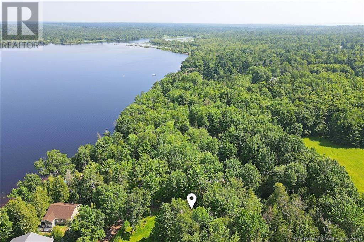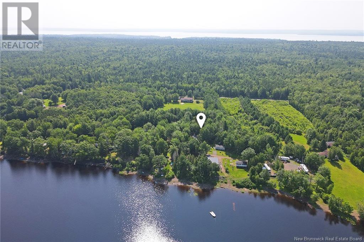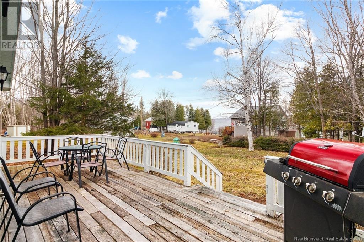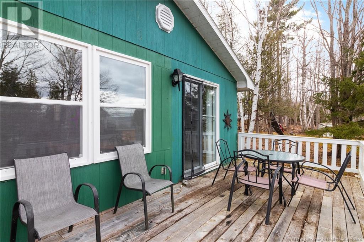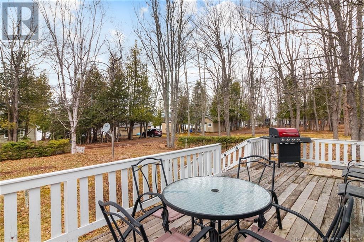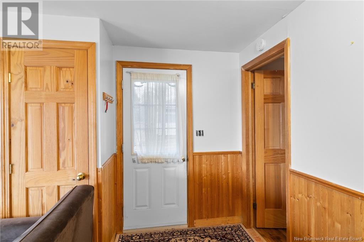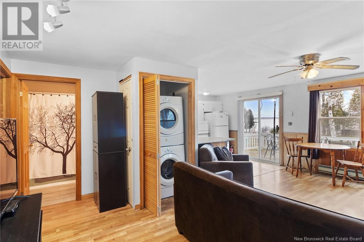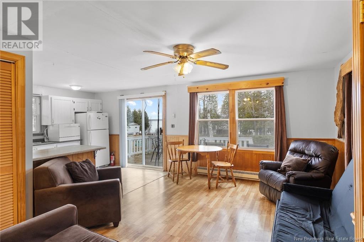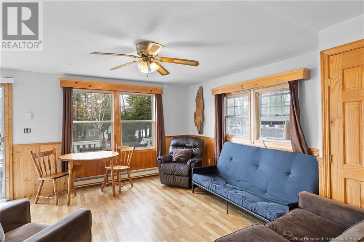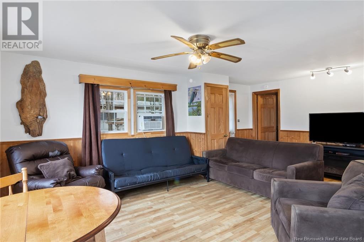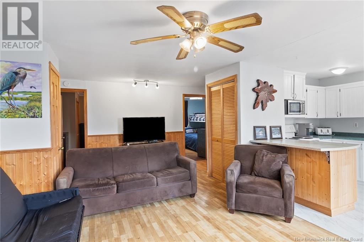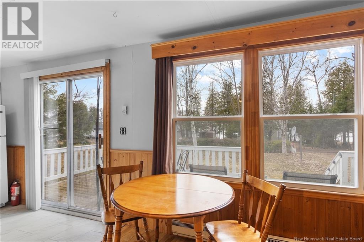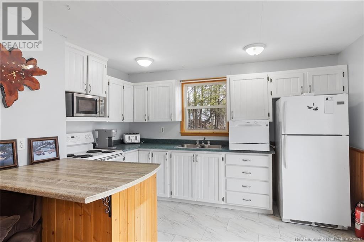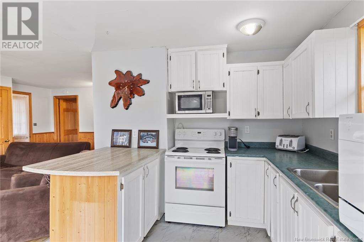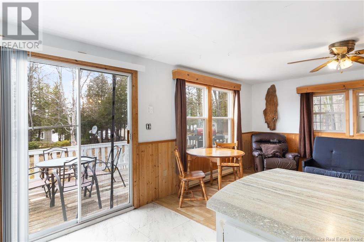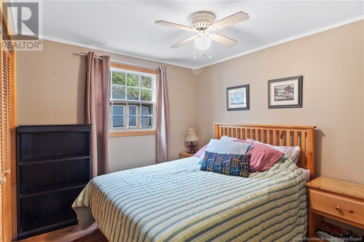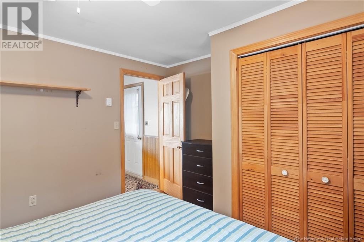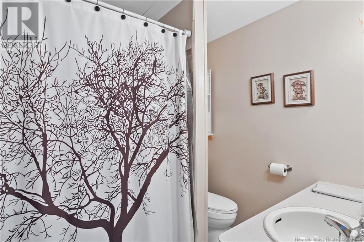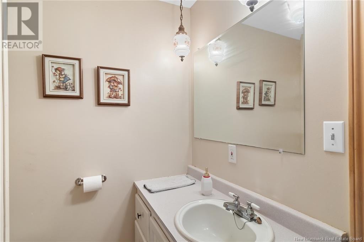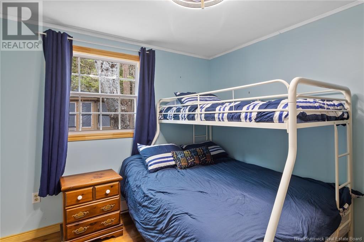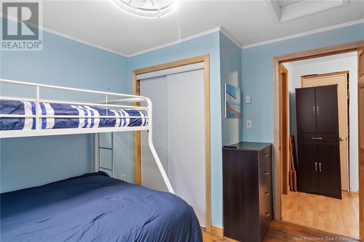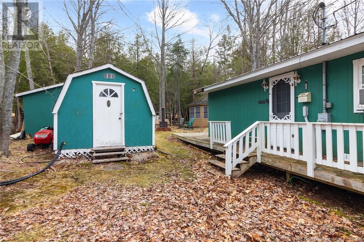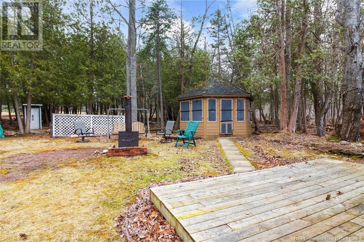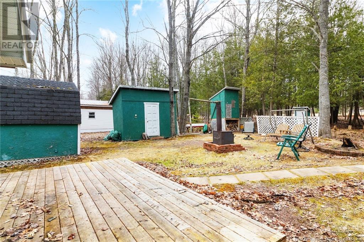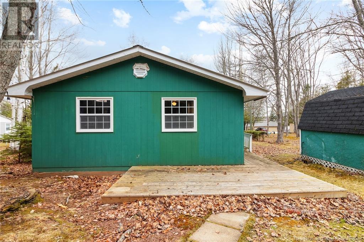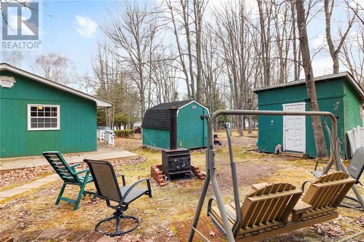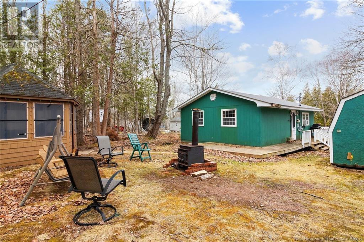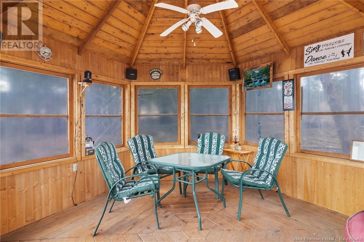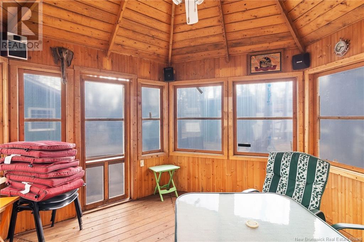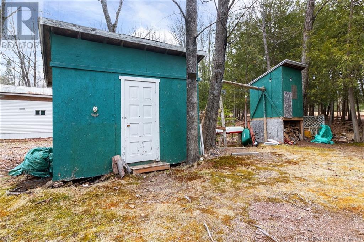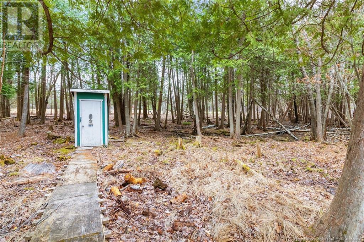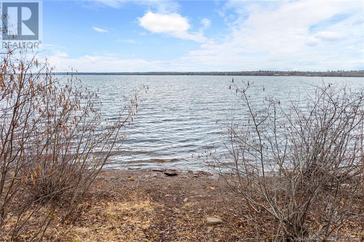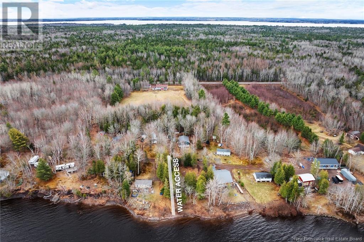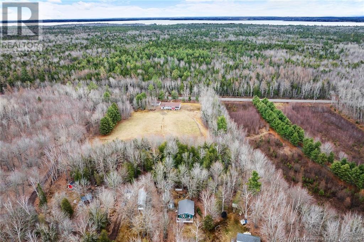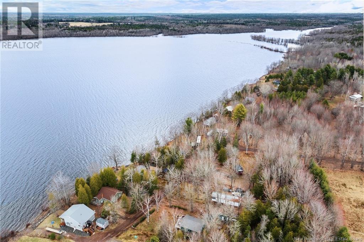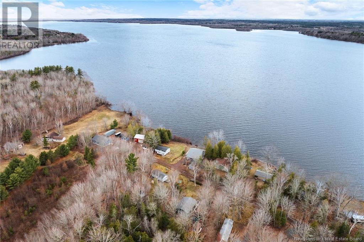2 Bedroom
1 Bathroom
704 ft2
Bungalow, Cottage
Baseboard Heaters
Waterfront On Lake
Landscaped
$169,900
AMAZING NEW PRICE!!!!! Have you been dreaming of having your own place to escape to? A little serenity, perhaps? This may be the one for you! Nestled just across the lane from the shore of Maquapit Lake, you will find this sweet open concept 2 bedroom, 1 bath open concept cottage. The southern exposure of the front facing windows bathes the space in warm natural light. The full bathroom and stacked laundry machines make staying for weeks on end easy. The front deck is perfect for sun seekers and the spacious gazebo offers a shady space to relax as well. Deeded access to the lake is conveniently right across the lane. Perennial gardens are low maintenance so more time to relax! You can take comfort in knowing that this property has never flooded! The community is warm and welcoming with year-round residents. Being sold partially furnished so pack up the coolers and move right in! All that is missing is you! (id:19018)
Property Details
|
MLS® Number
|
NB117175 |
|
Property Type
|
Recreational |
|
Equipment Type
|
Water Heater |
|
Features
|
Level Lot, Recreational, Balcony/deck/patio |
|
Rental Equipment Type
|
Water Heater |
|
Structure
|
Shed |
|
Water Front Type
|
Waterfront On Lake |
Building
|
Bathroom Total
|
1 |
|
Bedrooms Above Ground
|
2 |
|
Bedrooms Total
|
2 |
|
Architectural Style
|
Bungalow, Cottage |
|
Constructed Date
|
2000 |
|
Exterior Finish
|
Wood |
|
Flooring Type
|
Laminate |
|
Foundation Type
|
Block, Concrete |
|
Heating Fuel
|
Electric |
|
Heating Type
|
Baseboard Heaters |
|
Stories Total
|
1 |
|
Size Interior
|
704 Ft2 |
|
Total Finished Area
|
704 Sqft |
|
Utility Water
|
Well |
Land
|
Access Type
|
Year-round Access |
|
Acreage
|
No |
|
Landscape Features
|
Landscaped |
|
Size Irregular
|
1720 |
|
Size Total
|
1720 M2 |
|
Size Total Text
|
1720 M2 |
Rooms
| Level |
Type |
Length |
Width |
Dimensions |
|
Main Level |
Dining Nook |
|
|
X |
|
Main Level |
Bath (# Pieces 1-6) |
|
|
7'1'' x 6'2'' |
|
Main Level |
Bedroom |
|
|
11'2'' x 9'8'' |
|
Main Level |
Bedroom |
|
|
10'10'' x 9'3'' |
|
Main Level |
Kitchen |
|
|
12'4'' x 9'3'' |
|
Main Level |
Living Room |
|
|
11'6'' x 19'8'' |
https://www.realtor.ca/real-estate/28222924/29-serenity-lane-douglas-harbour

