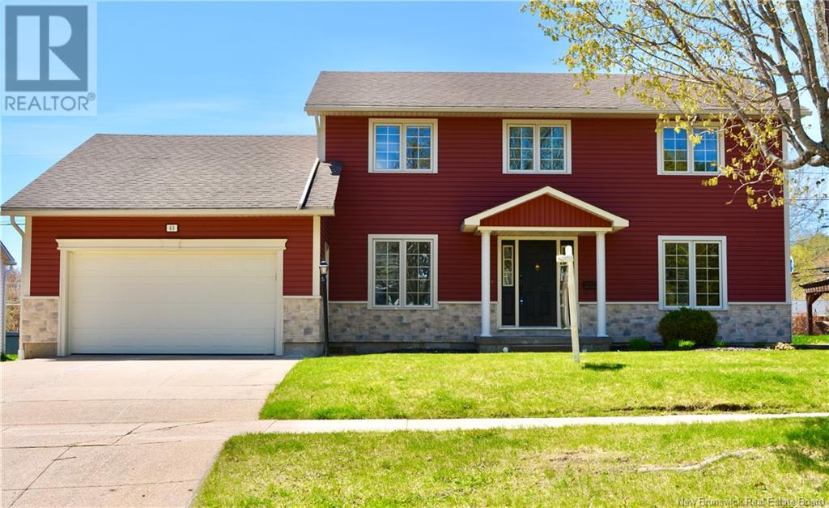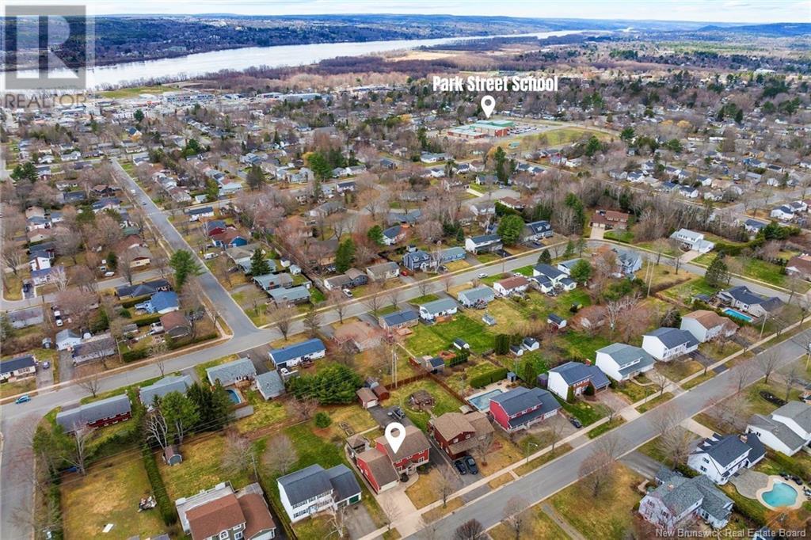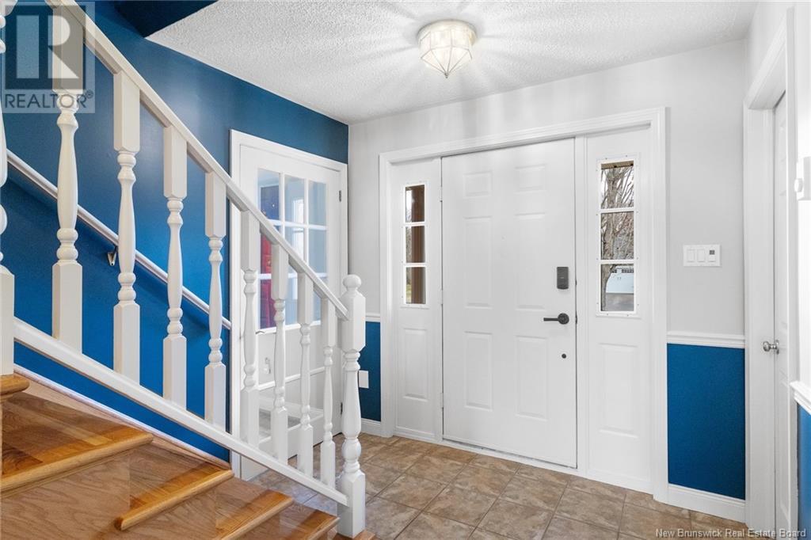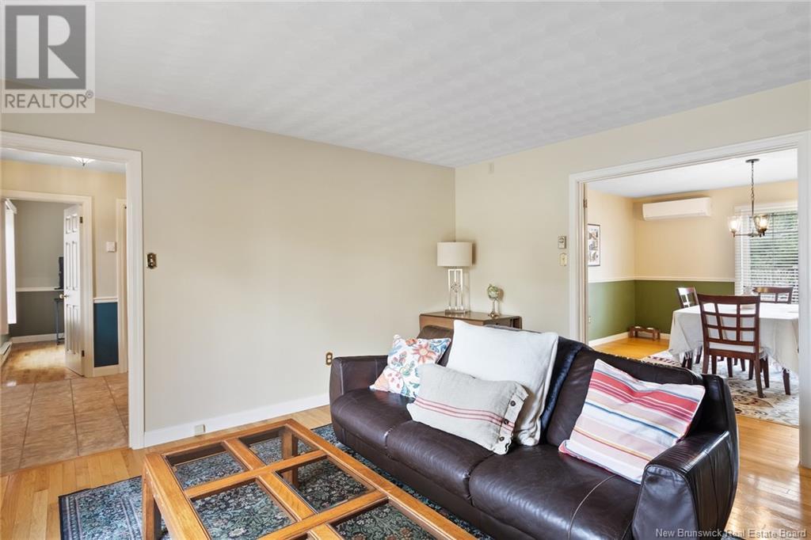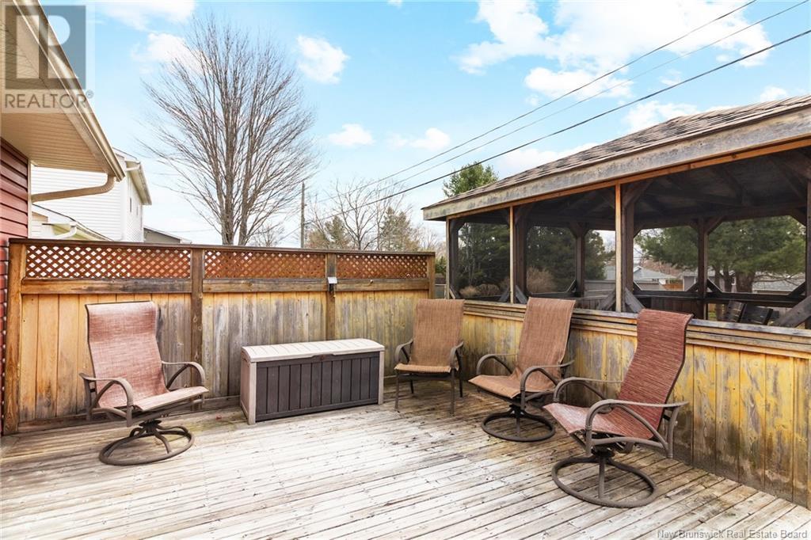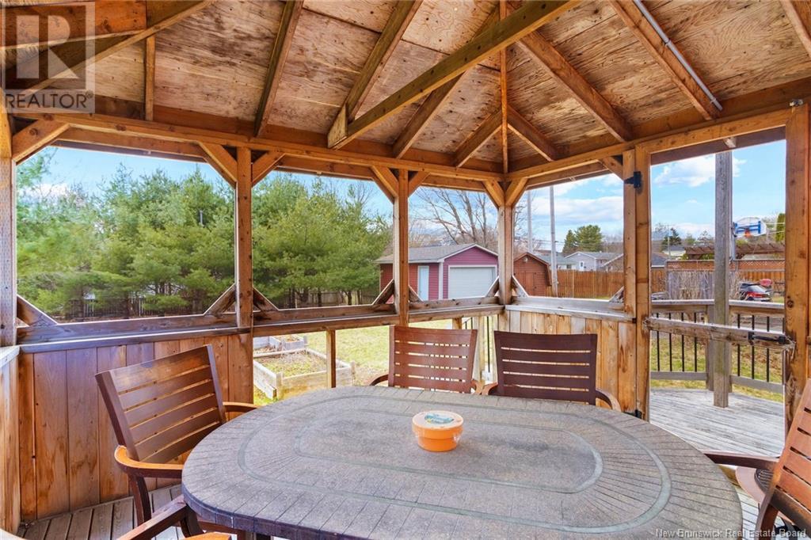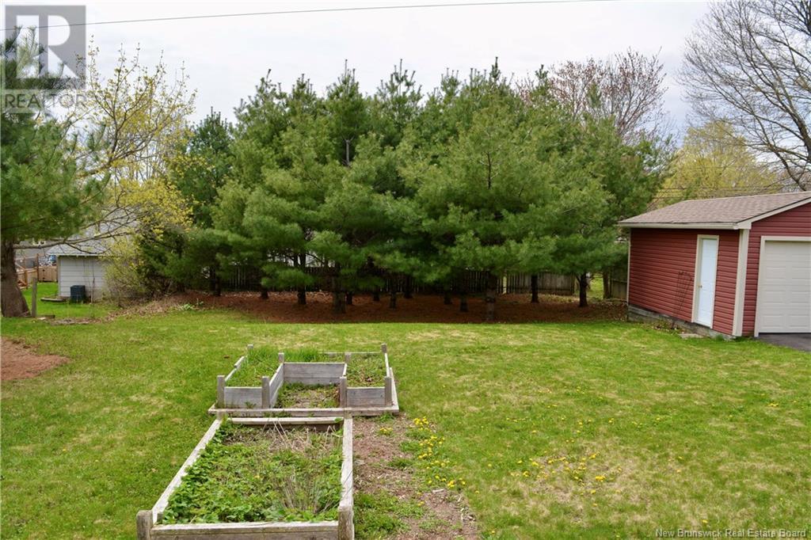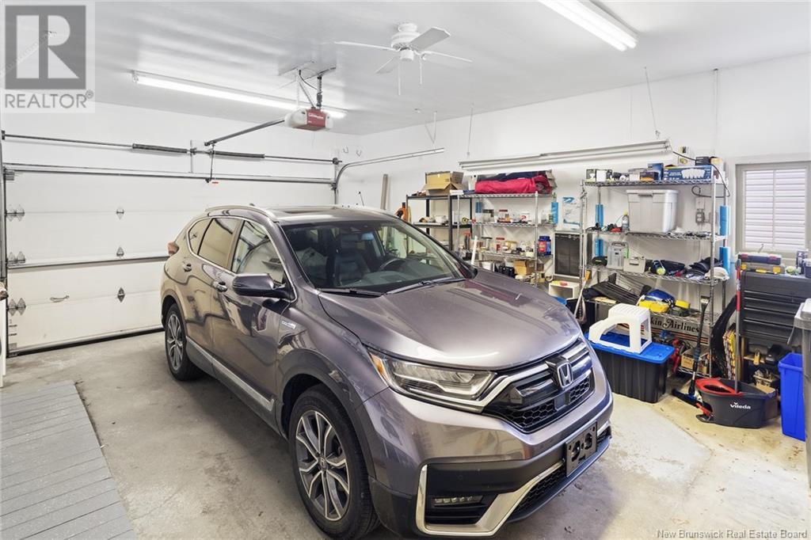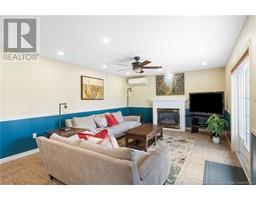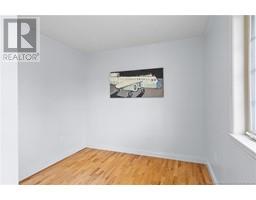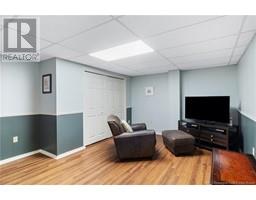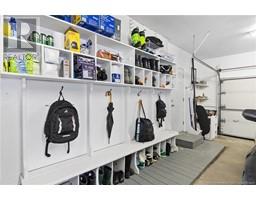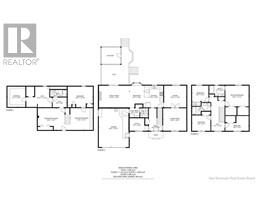6 Bedroom
4 Bathroom
2,232 ft2
2 Level
Heat Pump
Baseboard Heaters, Heat Pump
Landscaped
$674,900
Imagine your children walking to school, biking scenic trails, having fun in the parks, enjoying the fieldhouse and indoor pool, or playing tennis, pickleball, or basketball at the nearby courts. Even the library is just a stroll away all nestled in a mature, tree-lined neighbourhood. This thoughtfully designed home offers the perfect layout. Step through the welcoming foyer to a living room with French doors to a formal dining room. A large south-facing kitchen, dining area, and family room draw warm natural light. The fireplace creates a cozy space, with sliding doors opening to the backyard. The kitchen features rich cabinetry with plenty of storage and a food prep peninsula. The nearby mudroom with handy built-ins leads to a powder room and double garage. A dedicated front office is the perfect work-from-home setup. Upstairs, youll find four bedrooms and a main bathroom. The primary bedroom has a private ensuite and two large walk-in closets. One of the bedrooms is currently used as a laundry room for added convenience. The fully finished lower level is perfect for teens or guests, with a large rec room, two bedrooms, full bathroom, storage room, and cold cellar. Enjoy warm summer evenings in the backyard with a deck and screened gazebo, open play area, garden space, and a second driveway with detached garage. A place to call home in a truly walkable neighbourhood that meets your familys every need. (id:19018)
Property Details
|
MLS® Number
|
NB117103 |
|
Property Type
|
Single Family |
|
Neigbourhood
|
St. Mary's First Nation |
|
Features
|
Level Lot, Treed, Balcony/deck/patio |
Building
|
Bathroom Total
|
4 |
|
Bedrooms Above Ground
|
4 |
|
Bedrooms Below Ground
|
2 |
|
Bedrooms Total
|
6 |
|
Architectural Style
|
2 Level |
|
Constructed Date
|
1987 |
|
Cooling Type
|
Heat Pump |
|
Exterior Finish
|
Vinyl |
|
Flooring Type
|
Ceramic, Laminate, Tile, Wood |
|
Foundation Type
|
Concrete |
|
Half Bath Total
|
1 |
|
Heating Fuel
|
Electric, Propane |
|
Heating Type
|
Baseboard Heaters, Heat Pump |
|
Size Interior
|
2,232 Ft2 |
|
Total Finished Area
|
3386 Sqft |
|
Type
|
House |
|
Utility Water
|
Municipal Water |
Parking
|
Attached Garage
|
|
|
Detached Garage
|
|
Land
|
Access Type
|
Year-round Access |
|
Acreage
|
No |
|
Landscape Features
|
Landscaped |
|
Sewer
|
Municipal Sewage System |
|
Size Irregular
|
0.32 |
|
Size Total
|
0.32 Ac |
|
Size Total Text
|
0.32 Ac |
Rooms
| Level |
Type |
Length |
Width |
Dimensions |
|
Second Level |
Bedroom |
|
|
14'6'' x 9'4'' |
|
Second Level |
Bedroom |
|
|
11'6'' x 9'7'' |
|
Second Level |
Bath (# Pieces 1-6) |
|
|
11'6'' x 5'0'' |
|
Second Level |
Bedroom |
|
|
10'3'' x 10'3'' |
|
Second Level |
Ensuite |
|
|
9'7'' x 6'7'' |
|
Second Level |
Primary Bedroom |
|
|
14'6'' x 12'11'' |
|
Basement |
Storage |
|
|
11'2'' x 12'8'' |
|
Basement |
Bedroom |
|
|
15'11'' x 12'10'' |
|
Basement |
Bath (# Pieces 1-6) |
|
|
10'5'' x 4'3'' |
|
Basement |
Bedroom |
|
|
15'8'' x 12'10'' |
|
Basement |
Recreation Room |
|
|
14'0'' x 13'6'' |
|
Basement |
Recreation Room |
|
|
16'8'' x 13'4'' |
|
Main Level |
Bath (# Pieces 1-6) |
|
|
5'0'' x 5'9'' |
|
Main Level |
Family Room |
|
|
18'10'' x 13'6'' |
|
Main Level |
Dining Nook |
|
|
9'3'' x 13'6'' |
|
Main Level |
Kitchen |
|
|
11'8'' x 13'6'' |
|
Main Level |
Dining Room |
|
|
13'11'' x 13'6'' |
|
Main Level |
Living Room |
|
|
14'6'' x 14'0'' |
|
Main Level |
Office |
|
|
9'3'' x 7'10'' |
|
Main Level |
Foyer |
|
|
8'5'' x 14'0'' |
https://www.realtor.ca/real-estate/28222543/63-evans-street-fredericton
