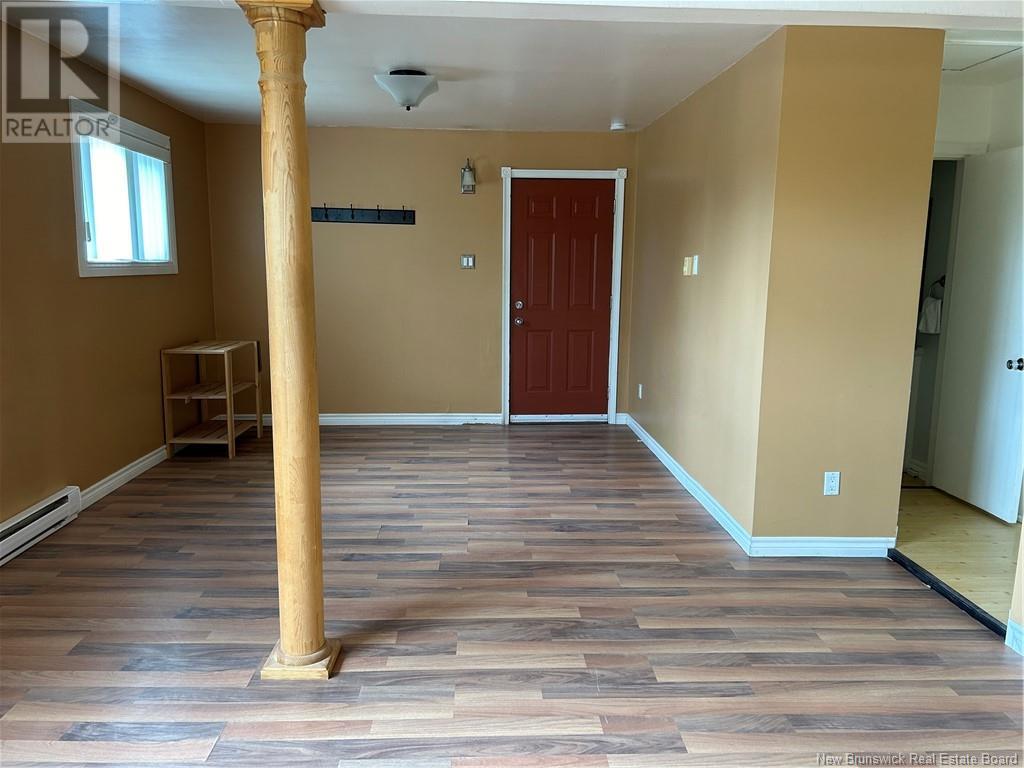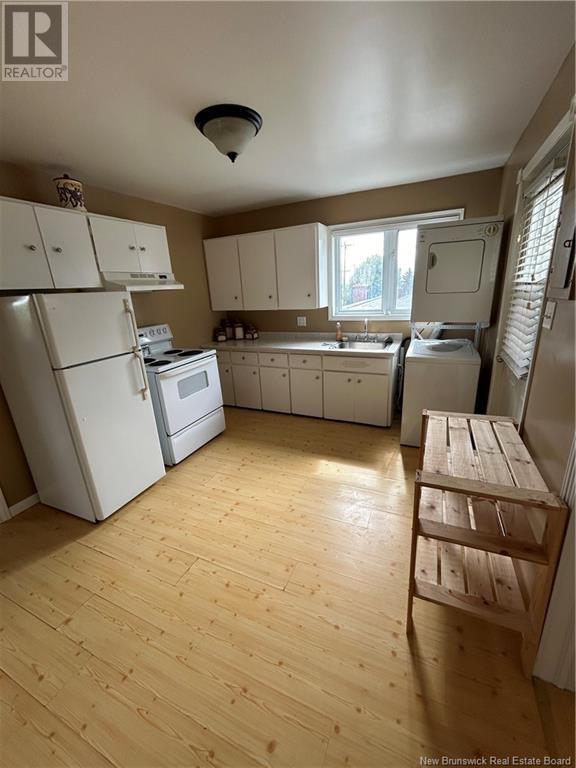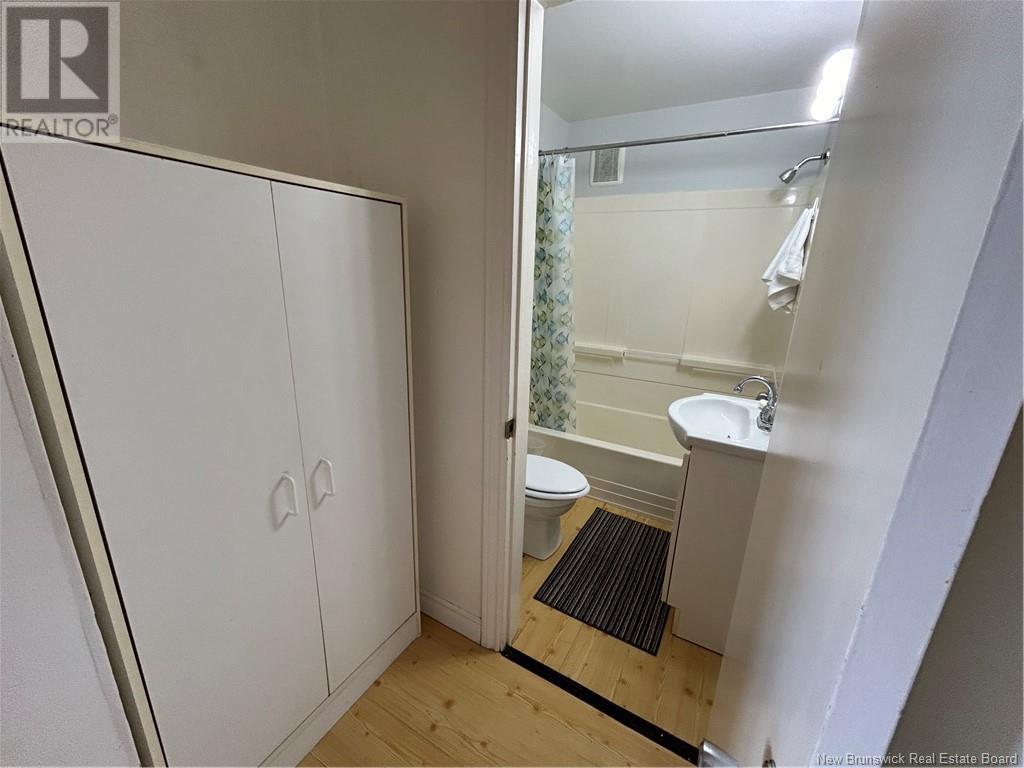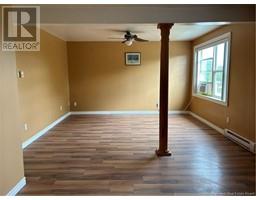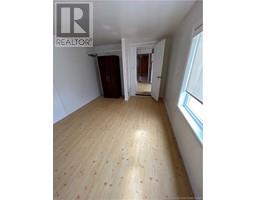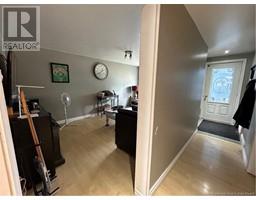5 Bedroom
2 Bathroom
1,900 ft2
2 Level
Heat Pump
Baseboard Heaters, Heat Pump
$399,900
P.S. Don't Overlook the possibility of an INCOME from the GARAGE that's on it's OWN METER/MINI SPLIT/WIRED FOR WELDERS. SEPARATED ROOMS & a Great Place for DETAILERS/CAR ENTHUSIASTS/ CAB DRIVERS ETC. to work out of> Owner's been here for 25 years & wants to head out to the Country & YOU'LL LOVE what he's created~ Upstairs is a 2 BEDROOM/SEPARATE METER/DECK & collecting $1200.00/mth. & they pay the H & L~ Friends up there & could be $1500.00 in todays Market. He lives on the Main Level 3-BEDROOM & there's ROOM TO EXPAND USING THE UNFINISHED BASEMENT that's EXTRA HIGH & DRY & was replaced by Joseph MacDonald years ago. IT'S all plumbed in for a Bathroom & Kitchen(all the parts are there for both & will stay) NEW HOUSING ACCELERATOR LAWS coming out the end of this month that may allow that basement to LEGALLY be DEVELOPED INTO A 4TH INCOME-Feds Want & Need MORE HOUSING, so rules are changing. City Hall has all the details. Legal WINDOWS were put in when the Basement was Lifted to a New, High & Dry Level that's been completely replaced. OFF the SHEDIAC ROAD in LEWISVILLE. Offers up a DECK ON THE MAIN LEVEL, A SMALL GARDENING AREA & A GREEN SPACE FOR the KIDS- ALL FENCED IN~ 2-SEPARATE DRIVEWAYS> Room for 2 cars on one side for the UPSTAIRS. Other Sides a DOUBLE DRIVEWAY THAT EASILY HOLDS 8-10 CARS & could be shared easily if you were to find a separate PARTY TO LEASE THE GARAGE. Just THINK ABOUT THAT>3 RENTALS AS IS/ ALL ON THEIR OWN METERS & POSSIBLE XTRA UNIT in the Basement~ (id:19018)
Property Details
|
MLS® Number
|
NB117046 |
|
Property Type
|
Single Family |
Building
|
Bathroom Total
|
2 |
|
Bedrooms Above Ground
|
5 |
|
Bedrooms Total
|
5 |
|
Architectural Style
|
2 Level |
|
Cooling Type
|
Heat Pump |
|
Exterior Finish
|
Vinyl |
|
Heating Fuel
|
Electric |
|
Heating Type
|
Baseboard Heaters, Heat Pump |
|
Size Interior
|
1,900 Ft2 |
|
Total Finished Area
|
1900 Sqft |
|
Type
|
House |
|
Utility Water
|
Municipal Water |
Land
|
Acreage
|
No |
|
Sewer
|
Municipal Sewage System |
|
Size Irregular
|
652 |
|
Size Total
|
652 M2 |
|
Size Total Text
|
652 M2 |
Rooms
| Level |
Type |
Length |
Width |
Dimensions |
|
Second Level |
Bedroom |
|
|
12'4'' x 12'11'' |
|
Second Level |
Primary Bedroom |
|
|
15'8'' x 16'6'' |
|
Second Level |
4pc Bathroom |
|
|
7'2'' x 8'9'' |
|
Second Level |
Kitchen |
|
|
12'7'' x 14'5'' |
|
Second Level |
Living Room/dining Room |
|
|
15'2'' x 24'3'' |
|
Main Level |
Bedroom |
|
|
10'2'' x 9'3'' |
|
Main Level |
Bedroom |
|
|
8'1'' x 12'2'' |
|
Main Level |
Primary Bedroom |
|
|
15'2'' x 10'3'' |
|
Main Level |
Pantry |
|
|
4'3'' x 6'2'' |
|
Main Level |
4pc Bathroom |
|
|
6'3'' x 12'8'' |
|
Main Level |
Kitchen/dining Room |
|
|
10'3'' x 6'9'' |
|
Main Level |
Kitchen |
|
|
15'2'' x 12'9'' |
|
Main Level |
Living Room |
|
|
25'3'' x 13'2'' |
https://www.realtor.ca/real-estate/28216825/102104-kenmore-drive-moncton







