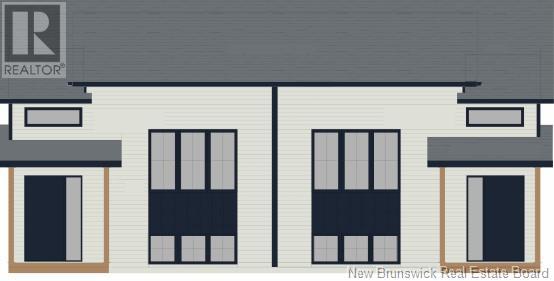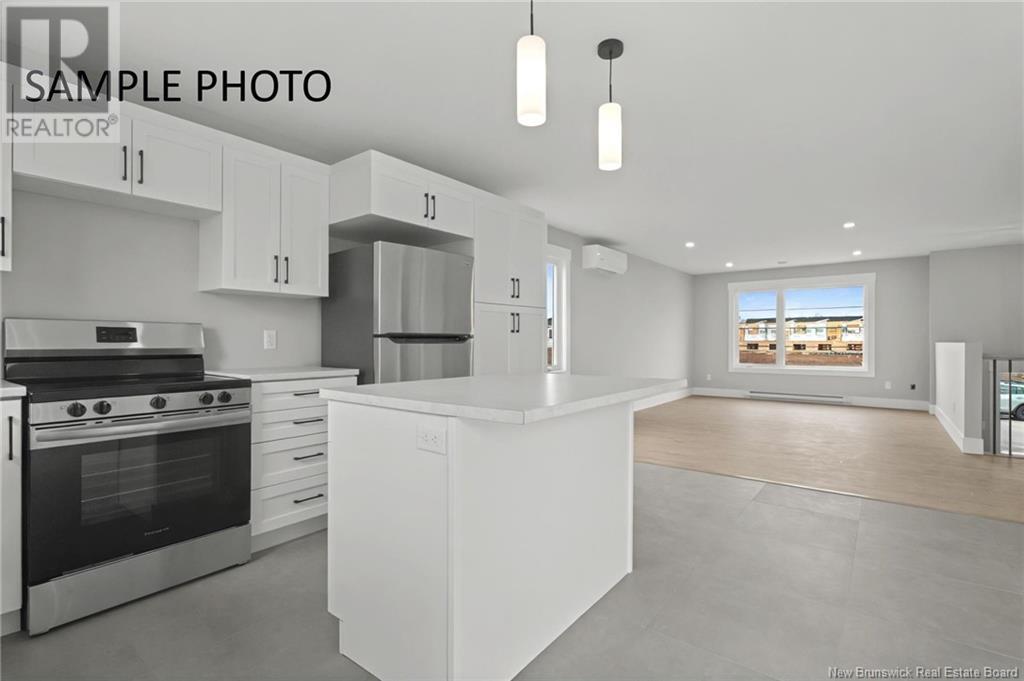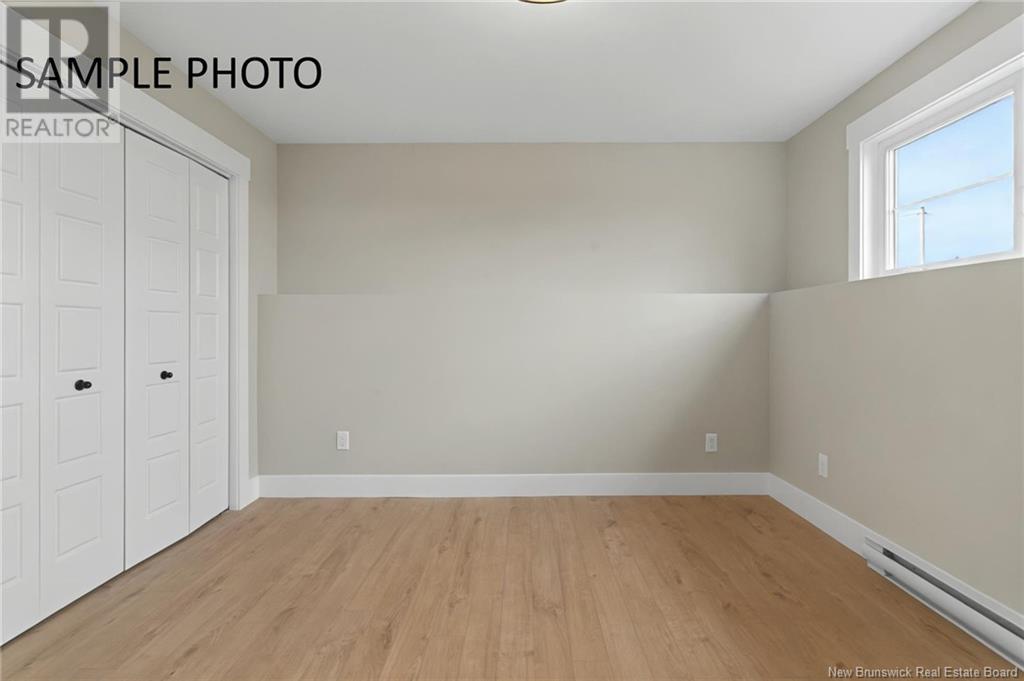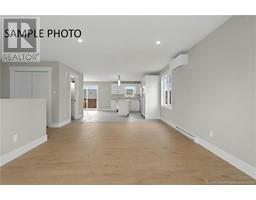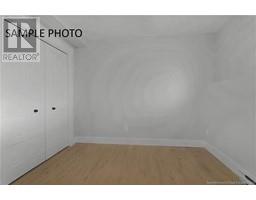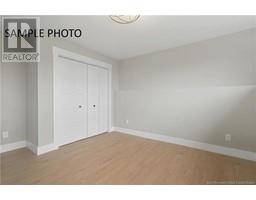3 Bedroom
2 Bathroom
735 ft2
2 Level
Heat Pump
Baseboard Heaters, Heat Pump
Landscaped
$329,900
Welcome to 64 Alosier Crescent in Moncton. PHOTOS ARE SAMPLE PHOTOS ONLY!! Located in the popular Sterling Meadows Subdivision!! This beautiful new construction offers 3 bedrooms, 1.5 baths, and stylish modern finishes throughout. Thoughtfully designed for comfort and convenience, this home includes a mini-split heat pump, paved driveway, landscaping, and kitchen appliances. Step inside and you'll immediately appreciate the open-concept layout, ideal for both daily living and entertaining. The main floor features a welcoming foyer, a bright and spacious living room, a modern kitchen with appliances, and a dining area that opens onto the back deck - perfect for summer BBQs or quiet mornings outdoors. A convenient half bath completes the main level. Downstairs, youll find a generous primary bedroom, two additional bedrooms, a full bathroom, and a dedicated laundry area. The energy-efficient mini-split ensures year-round comfort with both heating and cooling. This home sits on a landscaped lot with a paved driveway and back deck - ready for relaxing or hosting. All of this plus a fantastic location, close to all amenities including schools, restaurants, Champlain Mall, Downtown, highway, Airport and Costco. Dont miss your chance to own a brand-new home in a sought-after location - Call your REALTOR® for more information or to book your private viewing. (id:19018)
Property Details
|
MLS® Number
|
NB116971 |
|
Property Type
|
Single Family |
|
Equipment Type
|
None |
|
Features
|
Balcony/deck/patio |
|
Rental Equipment Type
|
None |
Building
|
Bathroom Total
|
2 |
|
Bedrooms Below Ground
|
3 |
|
Bedrooms Total
|
3 |
|
Architectural Style
|
2 Level |
|
Basement Development
|
Finished |
|
Basement Type
|
Full (finished) |
|
Cooling Type
|
Heat Pump |
|
Exterior Finish
|
Vinyl |
|
Flooring Type
|
Ceramic, Other, Vinyl |
|
Half Bath Total
|
1 |
|
Heating Fuel
|
Electric |
|
Heating Type
|
Baseboard Heaters, Heat Pump |
|
Size Interior
|
735 Ft2 |
|
Total Finished Area
|
1470 Sqft |
|
Type
|
House |
|
Utility Water
|
Municipal Water |
Land
|
Access Type
|
Year-round Access |
|
Acreage
|
No |
|
Landscape Features
|
Landscaped |
|
Sewer
|
Municipal Sewage System |
|
Size Irregular
|
640 |
|
Size Total
|
640 M2 |
|
Size Total Text
|
640 M2 |
Rooms
| Level |
Type |
Length |
Width |
Dimensions |
|
Basement |
Utility Room |
|
|
3'6'' x 7'10'' |
|
Basement |
Primary Bedroom |
|
|
11'4'' x 13'5'' |
|
Basement |
Bedroom |
|
|
9'8'' x 9'6'' |
|
Basement |
Bedroom |
|
|
9'2'' x 13'1'' |
|
Basement |
4pc Bathroom |
|
|
9'1'' x 4'11'' |
|
Main Level |
2pc Bathroom |
|
|
6'0'' x 5'1'' |
|
Main Level |
Kitchen |
|
|
13'8'' x 15'8'' |
|
Main Level |
Living Room |
|
|
20'1'' x 18'5'' |
|
Main Level |
Dining Room |
|
|
8'0'' x 9'10'' |
https://www.realtor.ca/real-estate/28215834/64-alosier-moncton
