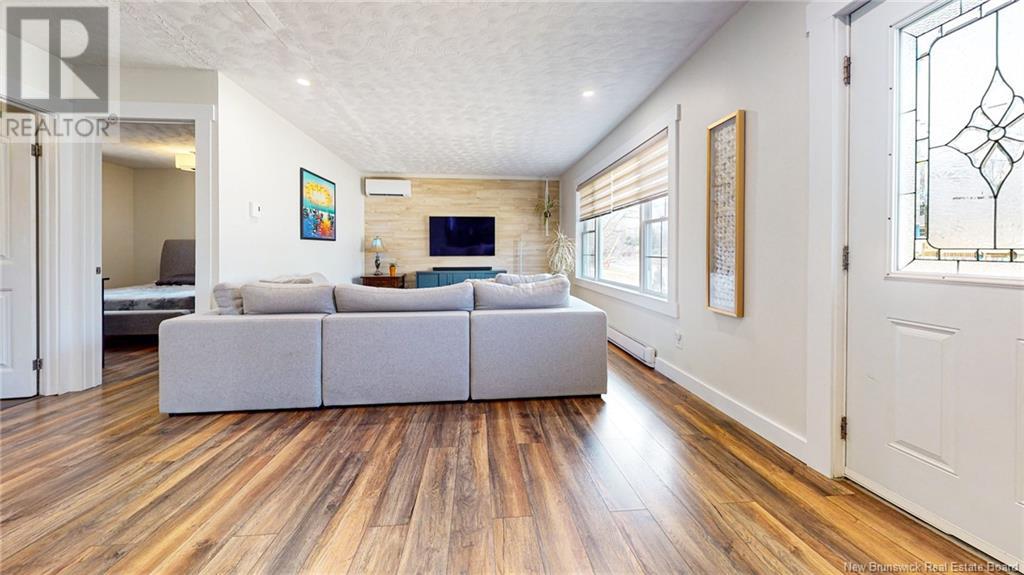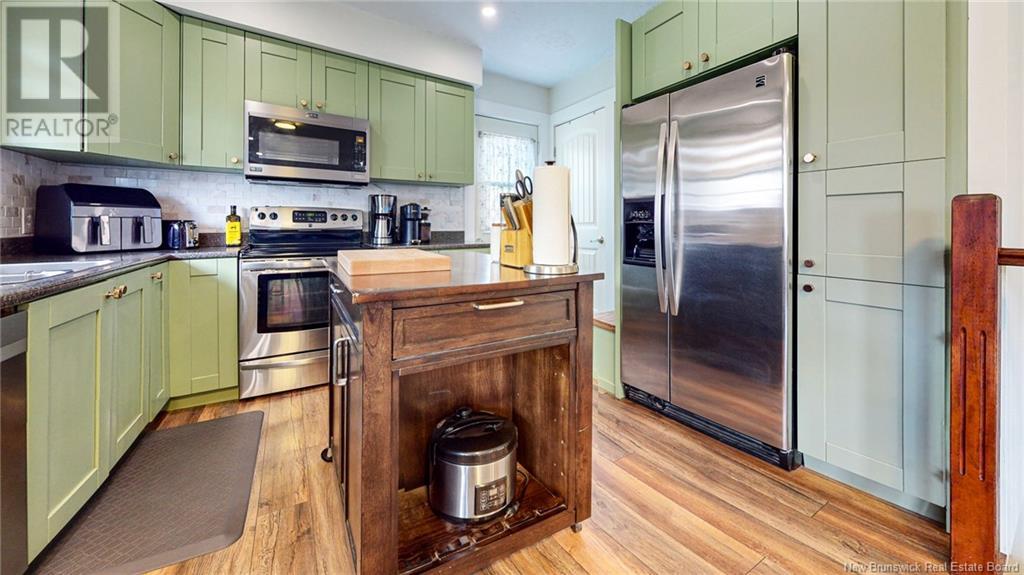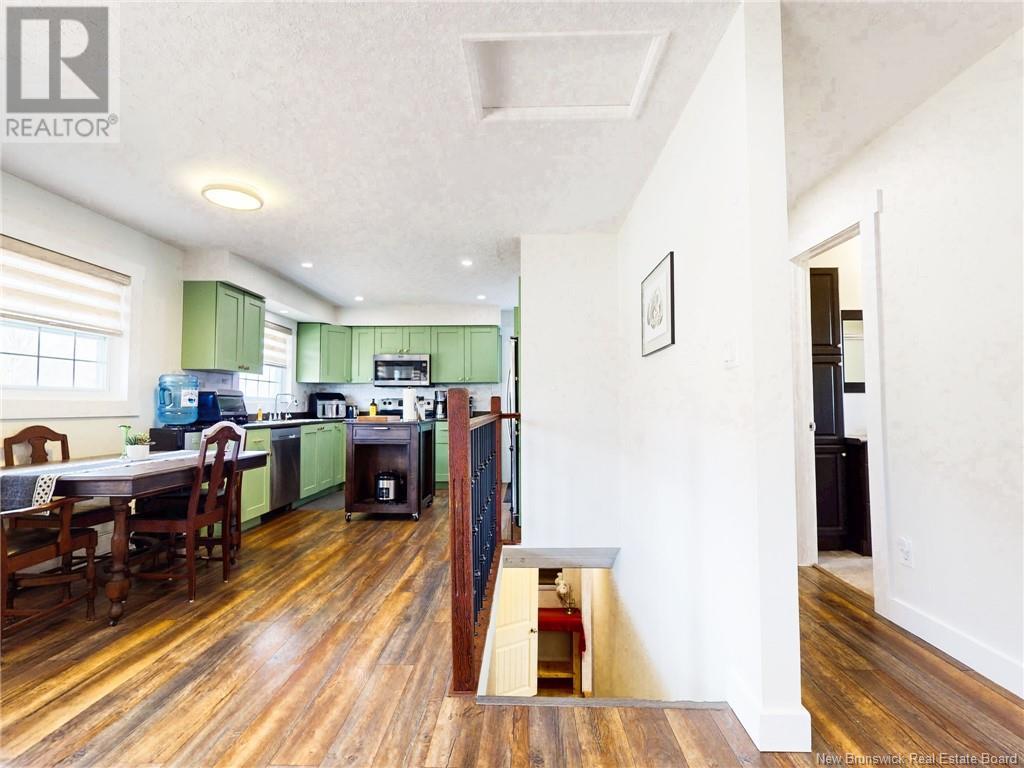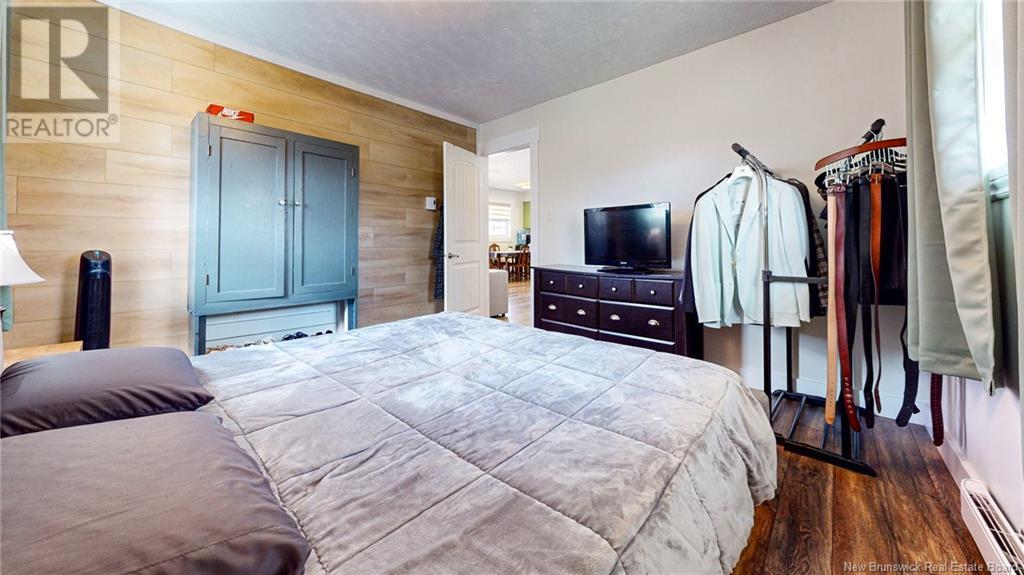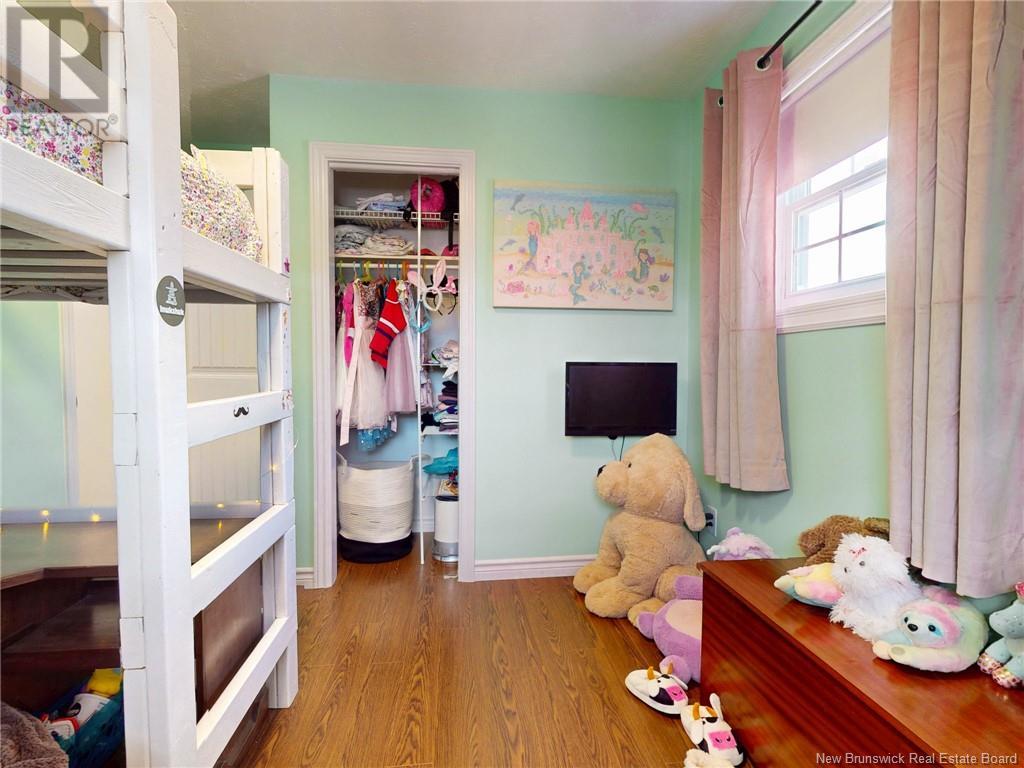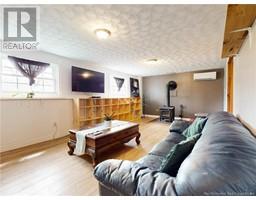3 Bedroom
2 Bathroom
1,040 ft2
Bungalow
Baseboard Heaters
Landscaped
$379,900
Welcome to 80 Kenneth Street! This updated 3-bedroom bungalow offers comfort and energy efficiency, just 20 minutes from Fredericton or Base Gagetown.Situated in a family-friendly neighbourhood, the home sits on a spacious lot with a generous backyard, ideal for both play and relaxation. A spacious side deck and two storage sheds add practicality to the outdoor space. Inside, the main level has been thoughtfully remodeled to create an open-concept kitchen and dining area. The kitchen boasts ample cabinetry and a dedicated pantry for extra storage. The living room, kitchen, and primary bedroom have been refreshed with pine baseboards and trim, and the entire main level has been freshly painted, providing a clean and cohesive look. Accent walls in the primary bedroom and living room add a touch of modern flair.Energy efficiency has been prioritized with the installation of 2 mini-split systems for heating and cooling, an attic insulation top-up, and spray foam insulation applied to exposed basement concrete and bulkheads. The lower level features a spacious family room with built-in shelving, a versatile bonus room perfect for a home office or craft area, a second full bathroom with shower, a laundry room, and ample storage throughout. This well-maintained property combines thoughtful updates with functionality, making it a smart choice for anyone seeking space and convenience in a welcoming community. (id:19018)
Property Details
|
MLS® Number
|
NB117044 |
|
Property Type
|
Single Family |
|
Neigbourhood
|
Howorth Acres |
|
Equipment Type
|
Water Heater |
|
Features
|
Level Lot, Balcony/deck/patio |
|
Rental Equipment Type
|
Water Heater |
Building
|
Bathroom Total
|
2 |
|
Bedrooms Above Ground
|
3 |
|
Bedrooms Total
|
3 |
|
Architectural Style
|
Bungalow |
|
Exterior Finish
|
Vinyl |
|
Flooring Type
|
Laminate, Tile, Vinyl |
|
Foundation Type
|
Concrete |
|
Heating Fuel
|
Electric |
|
Heating Type
|
Baseboard Heaters |
|
Stories Total
|
1 |
|
Size Interior
|
1,040 Ft2 |
|
Total Finished Area
|
1820 Sqft |
|
Type
|
House |
|
Utility Water
|
Drilled Well, Well |
Land
|
Acreage
|
No |
|
Landscape Features
|
Landscaped |
|
Size Irregular
|
1022 |
|
Size Total
|
1022 M2 |
|
Size Total Text
|
1022 M2 |
Rooms
| Level |
Type |
Length |
Width |
Dimensions |
|
Basement |
Storage |
|
|
11'9'' x 15'0'' |
|
Basement |
Storage |
|
|
8'0'' x 8'0'' |
|
Basement |
Laundry Room |
|
|
11'8'' x 8'10'' |
|
Basement |
Bath (# Pieces 1-6) |
|
|
7'1'' x 6'0'' |
|
Basement |
Bonus Room |
|
|
11'9'' x 14'3'' |
|
Basement |
Family Room |
|
|
11'8'' x 21'9'' |
|
Main Level |
Bath (# Pieces 1-6) |
|
|
8'11'' x 7'6'' |
|
Main Level |
Bedroom |
|
|
8'11'' x 9'1'' |
|
Main Level |
Bedroom |
|
|
12'5'' x 9'4'' |
|
Main Level |
Bedroom |
|
|
12'5'' x 11'11'' |
|
Main Level |
Living Room/dining Room |
|
|
28'11'' x 12'4'' |
|
Main Level |
Kitchen |
|
|
12'3'' x 10'0'' |
https://www.realtor.ca/real-estate/28216065/80-kenneth-street-beaver-dam





