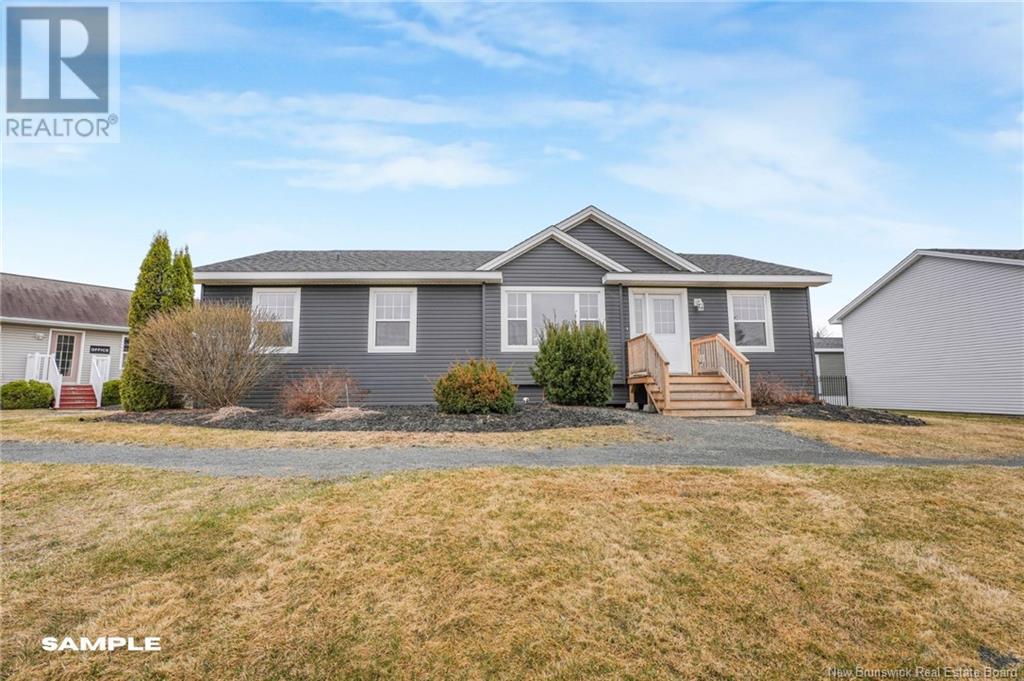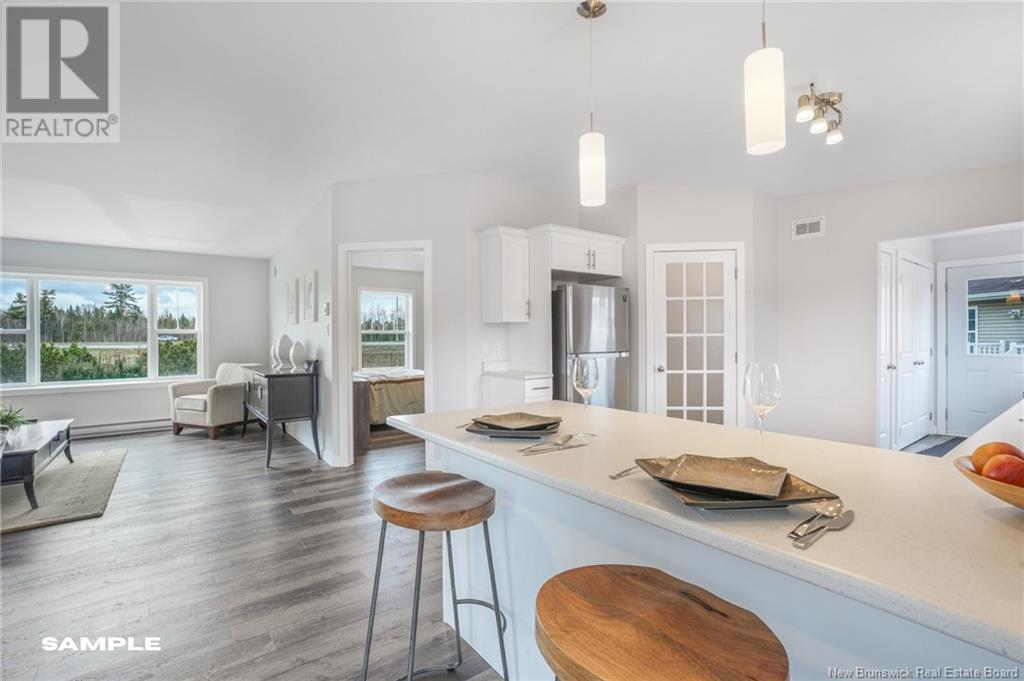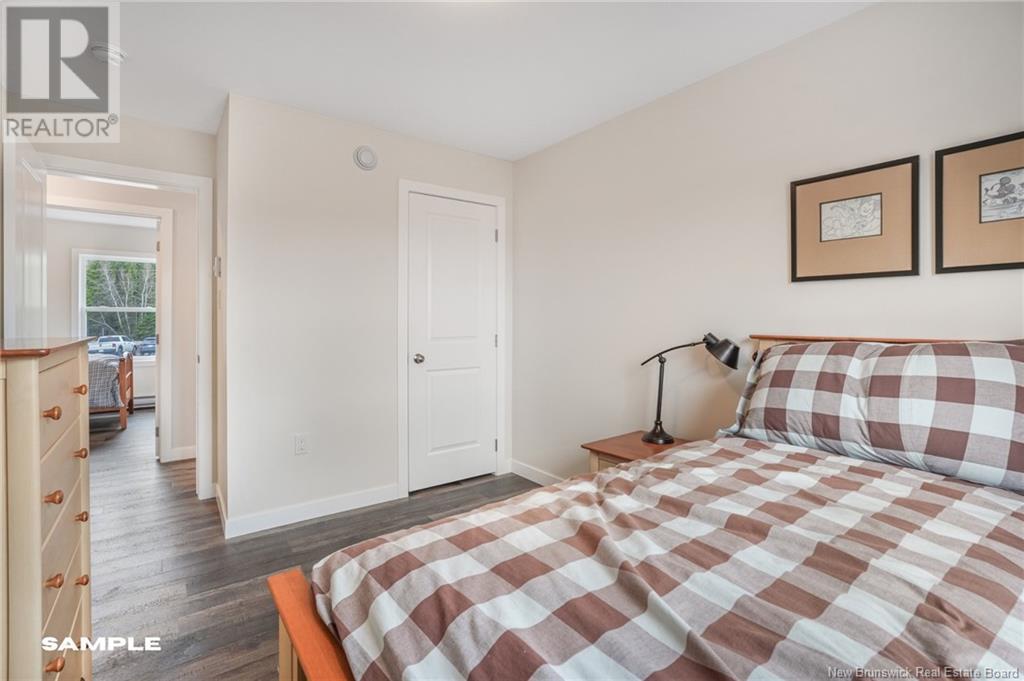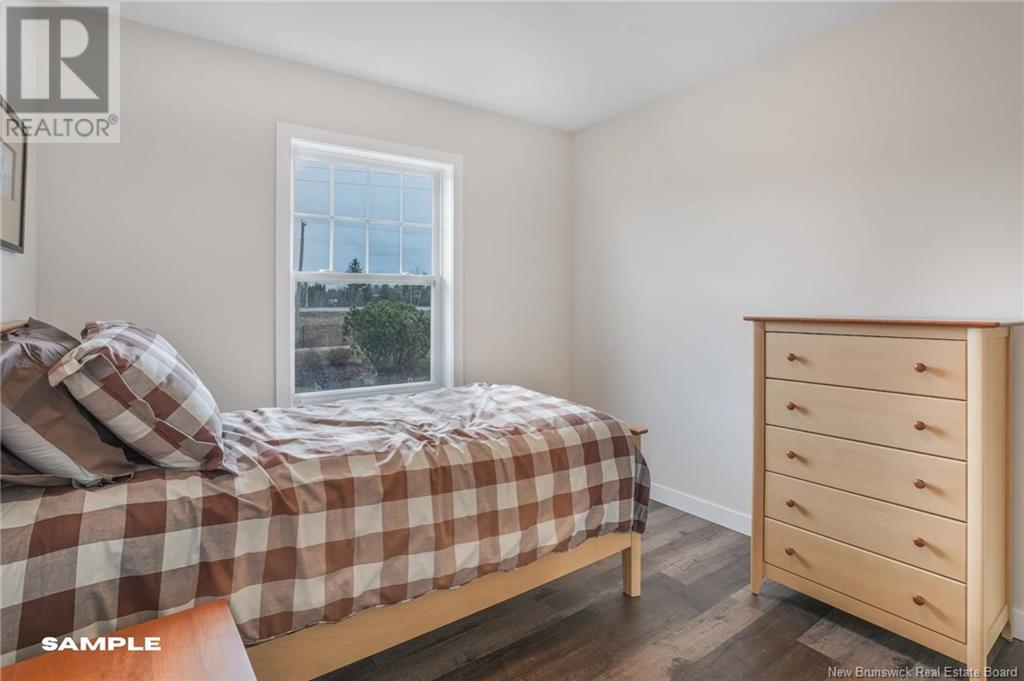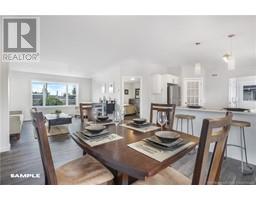3 Bedroom
2 Bathroom
1,512 ft2
Bungalow
Air Exchanger
Baseboard Heaters
Acreage
$725,000
Welcome to your future dream home, tucked away at the end of a serene cul-de-sac on sought-after Menzies Drive. Set on 2+ acres of private, tree-lined land, this to-be-built 3-bed, 2-bath bungalow combines modern design with the comfort and functionality families crave. Step inside the open-concept main floor, where natural light floods a spacious living area - perfect for relaxing or entertaining. The chef-inspired kitchen features sleek countertops, a large island, and an impressive walk-in pantry to keep everything organized and within reach. Retreat to the primary suite, complete with a private ensuite, while two additional bedrooms offer flexible space for family, guests, or a home office. The full, unfinished basement opens the door to endless possibilities-add more bedrooms, a third bathroom, or create a rec room that fits your lifestyle. Best of all? You can personalize finishes to reflect your unique taste and preferences. Located in one of Hanwells most desirable neighborhoods, this property is just minutes from the Hanwell trail system and zoned for the brand-new Hanwell Park Academy (K-8). Enjoy the perks of lower property taxes, no road association fees, and a publicly maintained road-all while living in a peaceful, family-friendly community. Dont miss your chance to build in this high-demand area with limited availability. More building plans are available-reach out today to explore the possibilities! HST incl. in price, HST rebate to the builder. (id:19018)
Property Details
|
MLS® Number
|
NB117006 |
|
Property Type
|
Single Family |
|
Equipment Type
|
None |
|
Features
|
Cul-de-sac, Treed |
|
Rental Equipment Type
|
None |
|
Structure
|
None |
Building
|
Bathroom Total
|
2 |
|
Bedrooms Above Ground
|
3 |
|
Bedrooms Total
|
3 |
|
Architectural Style
|
Bungalow |
|
Basement Development
|
Unfinished |
|
Basement Type
|
Full (unfinished) |
|
Cooling Type
|
Air Exchanger |
|
Exterior Finish
|
Vinyl |
|
Flooring Type
|
Vinyl |
|
Foundation Type
|
Concrete |
|
Heating Fuel
|
Electric |
|
Heating Type
|
Baseboard Heaters |
|
Stories Total
|
1 |
|
Size Interior
|
1,512 Ft2 |
|
Total Finished Area
|
1512 Sqft |
|
Type
|
House |
|
Utility Water
|
Drilled Well, Well |
Land
|
Access Type
|
Year-round Access |
|
Acreage
|
Yes |
|
Sewer
|
Septic System |
|
Size Irregular
|
2.05 |
|
Size Total
|
2.05 Ac |
|
Size Total Text
|
2.05 Ac |
Rooms
| Level |
Type |
Length |
Width |
Dimensions |
|
Main Level |
Bedroom |
|
|
11'11'' x 9'8'' |
|
Main Level |
Bedroom |
|
|
10'10'' x 10'10'' |
|
Main Level |
Other |
|
|
8'4'' x 8'8'' |
|
Main Level |
Primary Bedroom |
|
|
12'9'' x 13'3'' |
|
Main Level |
Living Room |
|
|
15'5'' x 13'3'' |
|
Main Level |
Dining Room |
|
|
10'4'' x 13'3'' |
|
Main Level |
Kitchen |
|
|
14'2'' x 10'11'' |
https://www.realtor.ca/real-estate/28215629/lot-menzies-drive-hanwell
