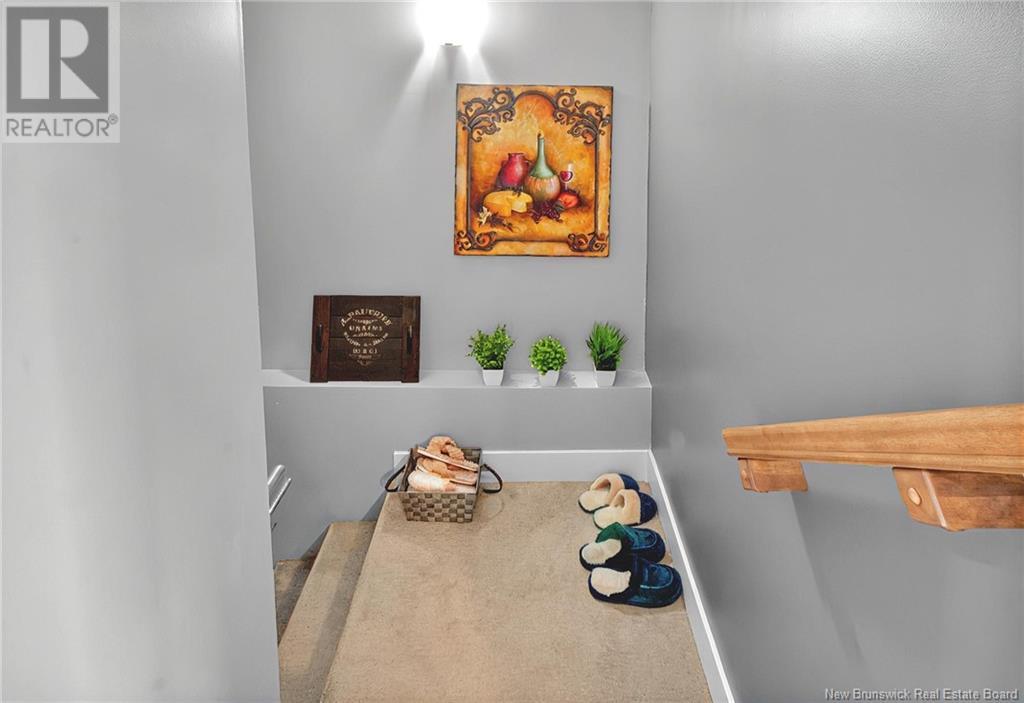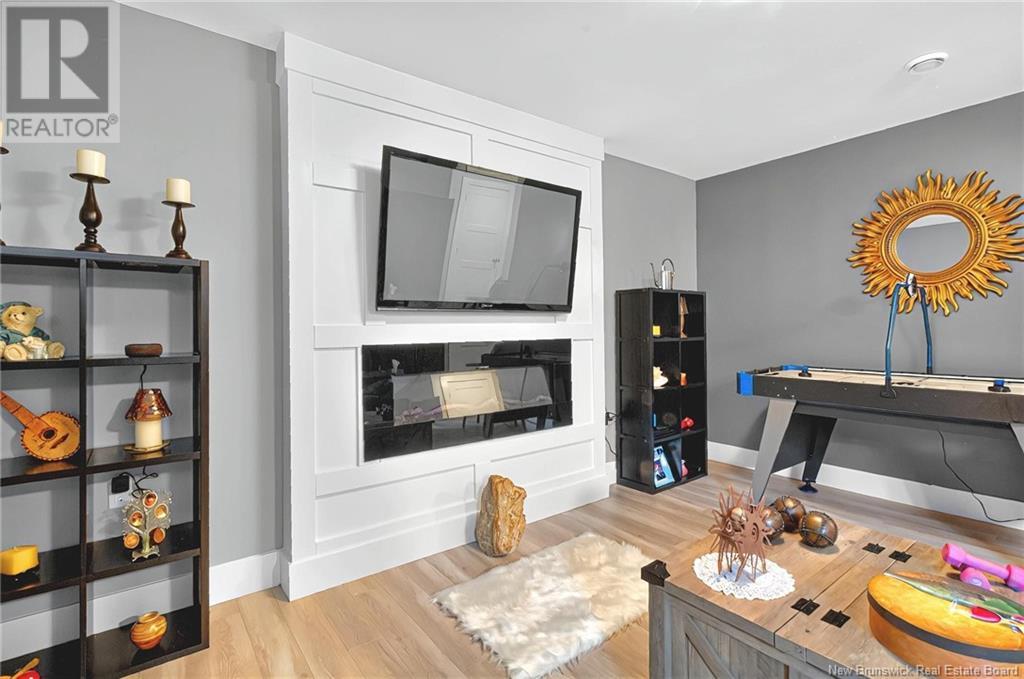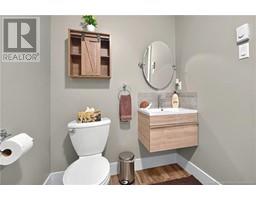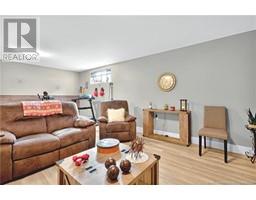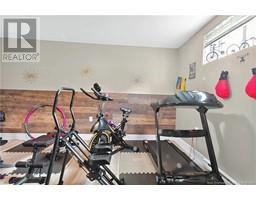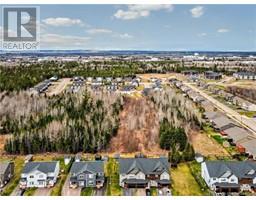3 Bedroom
3 Bathroom
1,580 ft2
2 Level
Heat Pump
Baseboard Heaters, Heat Pump
Landscaped
$459,000
Welcome to this stunning, custom-built townhouse with attached garage, perfectly located in the highly sought-after Grove Hamlet subdivision. This well-maintained home greets you with a bright foyer featuring a convenient half bath, a large closet for shoes and storage, and direct access to the garage. The open-concept main floor offers a warm and inviting living room with an incredible floor-to-ceiling stone fireplace. The kitchen is perfection, complete with stainless steel appliances, ample cupboard space, and a center island. A spacious dining area leads to a large back deck, ideal for relaxing or hosting guests. Upstairs, you'll find the primary bedroom with a walk-in closet, a 5PC bathroom with a luxurious soaker tub, two additional generously sized bedrooms, convenient upstairs laundry, and a hallway mini split for added comfort. The lower level adds even more living space with a cozy rec room currently used as a family room/gym, a second fireplace, a 3-piece bath, and plenty of storage. This home truly has it allstyle, comfort, space, and location. Dont miss your chance to own this gem. Book your private showing today! (id:19018)
Property Details
|
MLS® Number
|
NB116937 |
|
Property Type
|
Single Family |
|
Equipment Type
|
None |
|
Rental Equipment Type
|
None |
Building
|
Bathroom Total
|
3 |
|
Bedrooms Above Ground
|
3 |
|
Bedrooms Total
|
3 |
|
Architectural Style
|
2 Level |
|
Cooling Type
|
Heat Pump |
|
Exterior Finish
|
Vinyl, Wood |
|
Flooring Type
|
Porcelain Tile, Hardwood |
|
Foundation Type
|
Concrete |
|
Half Bath Total
|
1 |
|
Heating Fuel
|
Electric |
|
Heating Type
|
Baseboard Heaters, Heat Pump |
|
Size Interior
|
1,580 Ft2 |
|
Total Finished Area
|
2217 Sqft |
|
Type
|
House |
|
Utility Water
|
Municipal Water |
Parking
Land
|
Access Type
|
Year-round Access |
|
Acreage
|
No |
|
Landscape Features
|
Landscaped |
|
Sewer
|
Municipal Sewage System |
|
Size Irregular
|
386.8 |
|
Size Total
|
386.8 M2 |
|
Size Total Text
|
386.8 M2 |
Rooms
| Level |
Type |
Length |
Width |
Dimensions |
|
Second Level |
Laundry Room |
|
|
X |
|
Second Level |
Bedroom |
|
|
11'1'' x 12'7'' |
|
Second Level |
Bedroom |
|
|
11'1'' x 10'1'' |
|
Second Level |
5pc Bathroom |
|
|
X |
|
Second Level |
Other |
|
|
10'1'' x 11'2'' |
|
Second Level |
Primary Bedroom |
|
|
14'0'' x 14'0'' |
|
Basement |
Storage |
|
|
4'9'' x 9'10'' |
|
Basement |
Recreation Room |
|
|
14'8'' x 22'0'' |
|
Basement |
3pc Bathroom |
|
|
X |
|
Main Level |
2pc Bathroom |
|
|
X |
|
Main Level |
Dining Room |
|
|
9'2'' x 11'8'' |
|
Main Level |
Kitchen |
|
|
11'8'' x 12'7'' |
|
Main Level |
Living Room |
|
|
15'5'' x 11'5'' |
https://www.realtor.ca/real-estate/28215631/269-oneill-street-moncton






























