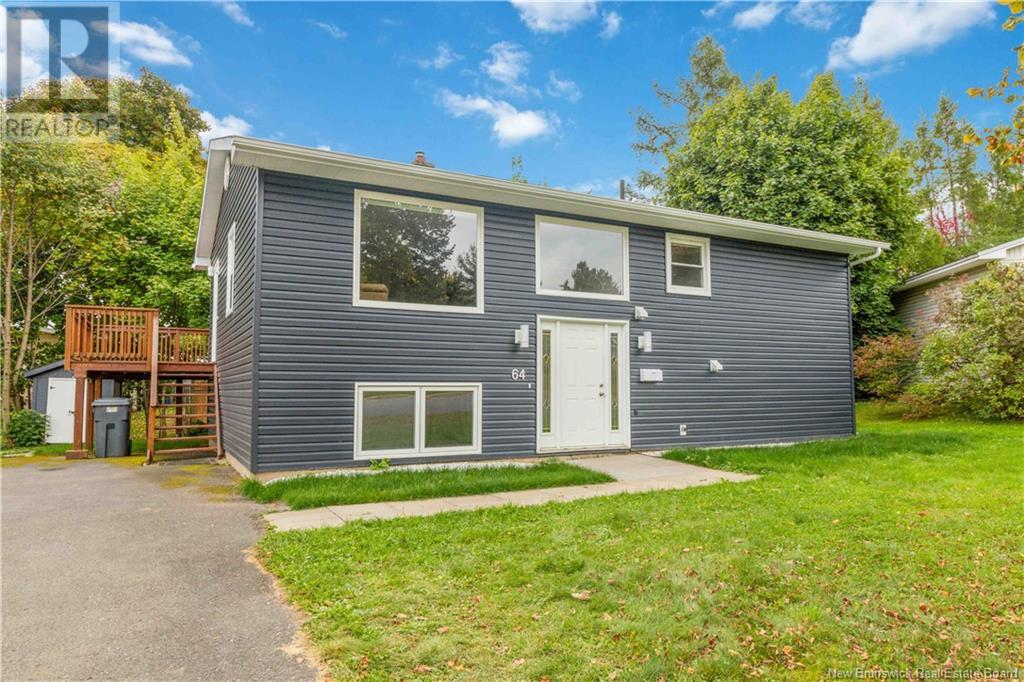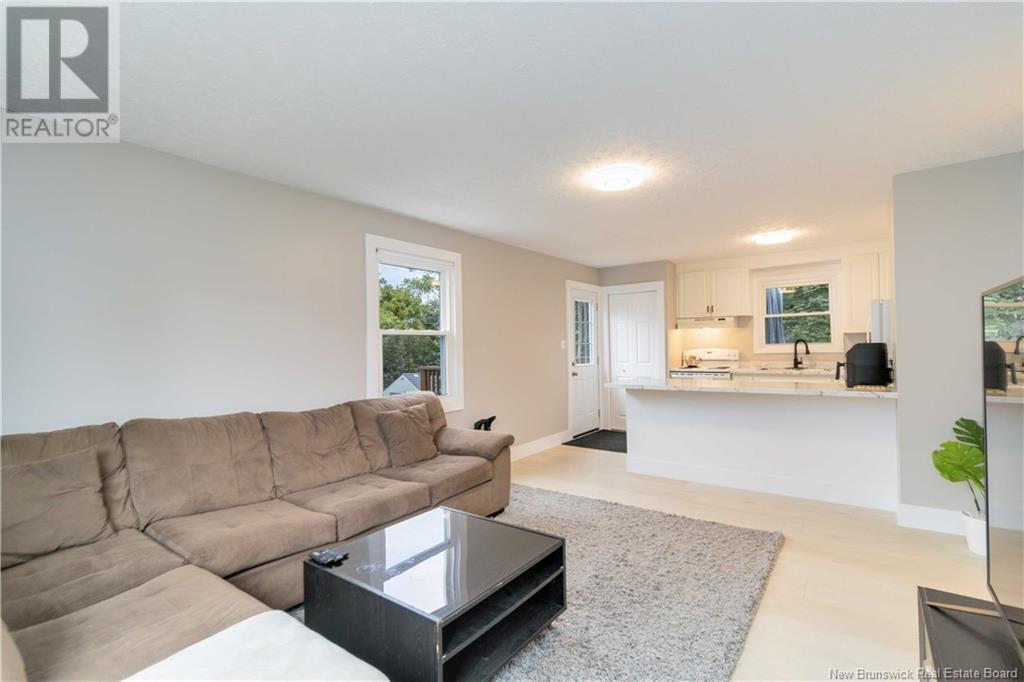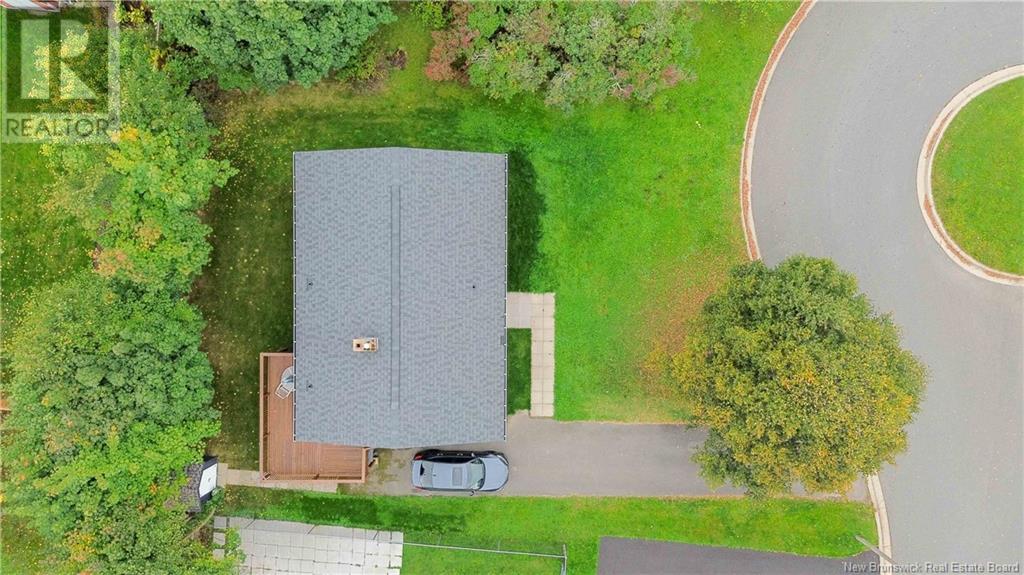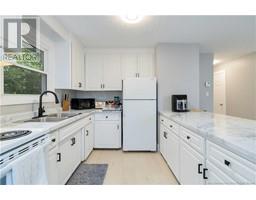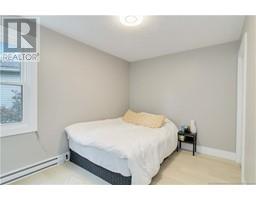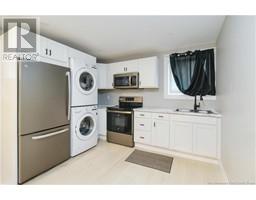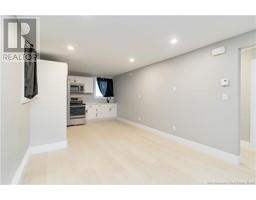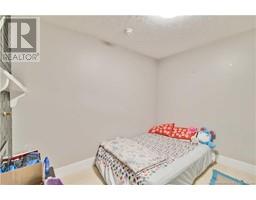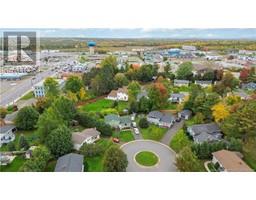6 Bedroom
2 Bathroom
988 ft2
Split Level Entry
Fireplace
Baseboard Heaters, Stove
Landscaped
$595,000
Welcome to this exceptional up-and-down duplex located in one of Fredericton's most desirable neighborhoods. This property boasts a total of six spacious bedrooms & 2 full bathrooms, making it an ideal choice for families, investors, or anyone looking to capitalize on the benefits of an income property. Situated in a prime location, residents can easily access a variety of shopping options, ensuring that all daily needs are just a stone's throw away. With grocery stores, mechanic shops, & dining nearby, convenience is at your fingertips. Additionally, the property is perfectly positioned for quick access to major highways, making commuting a breeze and connecting you effortlessly to surrounding areas. The duplex also enjoys proximity to excellent schools; an attractive option for families seeking a nurturing environment for their children. The vibrant community atmosphere, coupled with the allure of this property's location, presents a unique opportunity for both homeowners and investors alike. Investing here not only provides a versatile living arrangement but the potential for rental income. With 2 separate units, you can live in one while renting out the other, significantly offsetting your mortgage costs and providing financial flexibility. This dual-income potential, combined with the sought-after location, makes this property a standout opportunity in the Fredericton real estate market. (id:19018)
Property Details
|
MLS® Number
|
NB117029 |
|
Property Type
|
Single Family |
|
Neigbourhood
|
Uptown |
|
Features
|
Balcony/deck/patio |
Building
|
Bathroom Total
|
2 |
|
Bedrooms Above Ground
|
3 |
|
Bedrooms Below Ground
|
3 |
|
Bedrooms Total
|
6 |
|
Architectural Style
|
Split Level Entry |
|
Constructed Date
|
1972 |
|
Exterior Finish
|
Vinyl |
|
Fireplace Fuel
|
Gas |
|
Fireplace Present
|
Yes |
|
Fireplace Type
|
Unknown |
|
Flooring Type
|
Laminate |
|
Foundation Type
|
Concrete |
|
Heating Fuel
|
Natural Gas |
|
Heating Type
|
Baseboard Heaters, Stove |
|
Size Interior
|
988 Ft2 |
|
Total Finished Area
|
1615 Sqft |
|
Type
|
House |
|
Utility Water
|
Municipal Water |
Land
|
Access Type
|
Year-round Access |
|
Acreage
|
No |
|
Landscape Features
|
Landscaped |
|
Sewer
|
Municipal Sewage System |
|
Size Irregular
|
485.36 |
|
Size Total
|
485.36 M2 |
|
Size Total Text
|
485.36 M2 |
Rooms
| Level |
Type |
Length |
Width |
Dimensions |
|
Basement |
Bath (# Pieces 1-6) |
|
|
6'5'' x 7' |
|
Basement |
Bedroom |
|
|
12' x 11' |
|
Basement |
Bedroom |
|
|
11'7'' x 12' |
|
Basement |
Bedroom |
|
|
10'10'' x 12' |
|
Basement |
Living Room |
|
|
12'2'' x 11' |
|
Main Level |
Bedroom |
|
|
8'9'' x 12' |
|
Main Level |
Bedroom |
|
|
8'11'' x 11'11'' |
|
Main Level |
Bath (# Pieces 1-6) |
|
|
9' x 8'2'' |
|
Main Level |
Primary Bedroom |
|
|
9' x 12' |
|
Main Level |
Kitchen |
|
|
13'3'' x 12' |
|
Main Level |
Living Room |
|
|
12'6'' x 12' |
https://www.realtor.ca/real-estate/28213922/64-parklyn-court-fredericton

