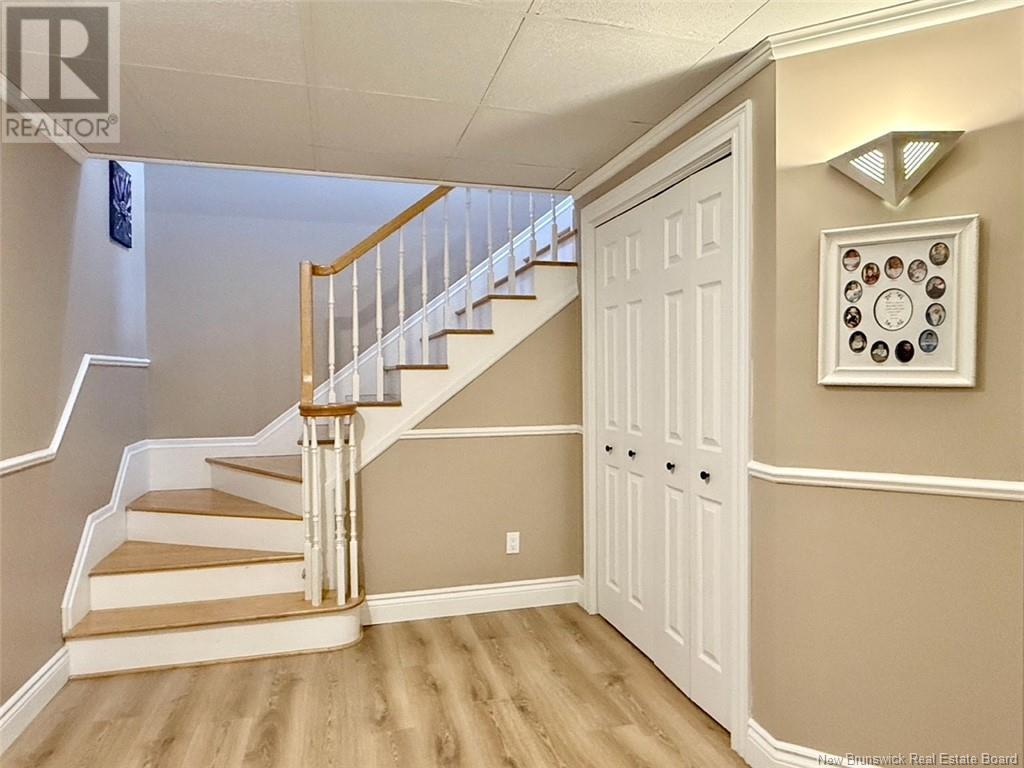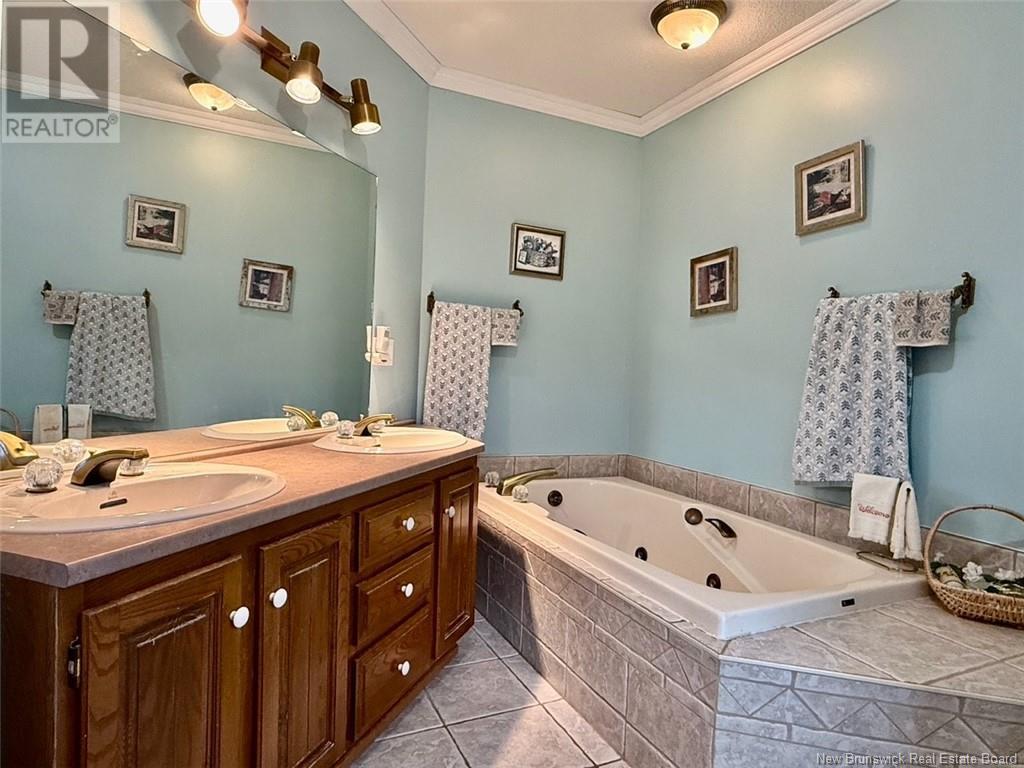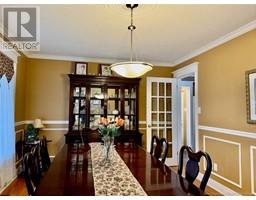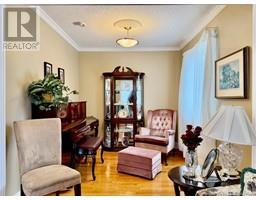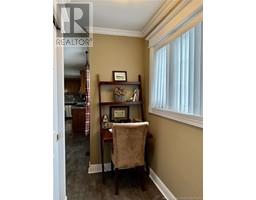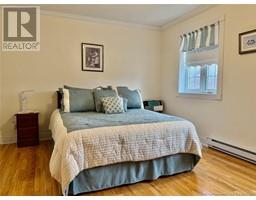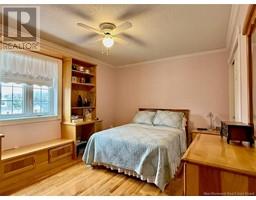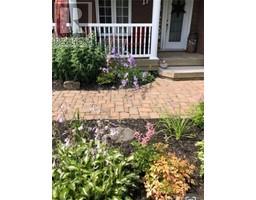6 Bedroom
4 Bathroom
2,399 ft2
2 Level
Inground Pool
Heat Pump
Baseboard Heaters, Forced Air, Heat Pump
Landscaped
$445,000
Welcome to 17 Highland Drive, Tide Head. Located in one of the most sought-after neighbourhood in the area, this beautifully maintained and inviting home offers the perfect blend of comfort and functionality. The main floor features a bright kitchen with a breakfast nook, a formal dining room, a spacious living room, a cozy den with a propane fireplace, a convenient half-bath/laundry room, and a welcoming foyer. Upstairs, you'll find a generous master bedroom complete with an ensuite and walk-in closet, three additional bedrooms, an additional full bathroom, and a dedicated officeperfect for remote work or study. The large, open-concept basement adds even more living space with a warm propane fireplace, two additional rooms, two utility rooms, and another full bathroomideal for guests, hobbies, or extra storage. Step outside to enjoy a beautifully landscaped yard with a paved driveway and a fully fenced in-ground poolperfect for entertaining or relaxing in privacy. This property is close to a children playground to the NB Trail. Dont miss your chance to own a home in this premier location! (id:19018)
Property Details
|
MLS® Number
|
NB116978 |
|
Property Type
|
Single Family |
|
Features
|
Balcony/deck/patio |
|
Pool Type
|
Inground Pool |
|
Structure
|
Shed |
Building
|
Bathroom Total
|
4 |
|
Bedrooms Above Ground
|
4 |
|
Bedrooms Below Ground
|
2 |
|
Bedrooms Total
|
6 |
|
Architectural Style
|
2 Level |
|
Basement Development
|
Finished |
|
Basement Type
|
Full (finished) |
|
Constructed Date
|
1985 |
|
Cooling Type
|
Heat Pump |
|
Exterior Finish
|
Brick, Wood Siding |
|
Flooring Type
|
Ceramic, Laminate, Hardwood |
|
Foundation Type
|
Concrete |
|
Half Bath Total
|
1 |
|
Heating Fuel
|
Electric |
|
Heating Type
|
Baseboard Heaters, Forced Air, Heat Pump |
|
Size Interior
|
2,399 Ft2 |
|
Total Finished Area
|
3384 Sqft |
|
Type
|
House |
|
Utility Water
|
Municipal Water |
Parking
Land
|
Access Type
|
Year-round Access |
|
Acreage
|
No |
|
Landscape Features
|
Landscaped |
|
Sewer
|
Municipal Sewage System |
|
Size Irregular
|
1141 |
|
Size Total
|
1141 M2 |
|
Size Total Text
|
1141 M2 |
Rooms
| Level |
Type |
Length |
Width |
Dimensions |
|
Second Level |
Bath (# Pieces 1-6) |
|
|
9'0'' x 9'9'' |
|
Second Level |
Office |
|
|
6'7'' x 7'8'' |
|
Second Level |
Bedroom |
|
|
14'1'' x 11'1'' |
|
Second Level |
Bedroom |
|
|
14'2'' x 12'10'' |
|
Second Level |
Bedroom |
|
|
14'10'' x 12'11'' |
|
Second Level |
Ensuite |
|
|
8'7'' x 10'10'' |
|
Second Level |
Primary Bedroom |
|
|
12'11'' x 15'0'' |
|
Basement |
Bath (# Pieces 1-6) |
|
|
4'8'' x 11'2'' |
|
Basement |
Utility Room |
|
|
10'4'' x 11'2'' |
|
Basement |
Utility Room |
|
|
6'10'' x 11'3'' |
|
Basement |
Bedroom |
|
|
12'1'' x 14'0'' |
|
Basement |
Bedroom |
|
|
7'3'' x 14'0'' |
|
Basement |
Family Room |
|
|
38'5'' x 11'5'' |
|
Main Level |
Foyer |
|
|
10'9'' x 11'5'' |
|
Main Level |
Laundry Room |
|
|
4'10'' x 7'4'' |
|
Main Level |
Dining Room |
|
|
15'7'' x 11'5'' |
|
Main Level |
Dining Nook |
|
|
8'0'' x 12'8'' |
|
Main Level |
Kitchen |
|
|
14'6'' x 12'8'' |
|
Main Level |
Office |
|
|
11'7'' x 12'0'' |
|
Main Level |
Living Room |
|
|
14'10'' x 20'4'' |
https://www.realtor.ca/real-estate/28209072/17-highland-drive-tide-head
















