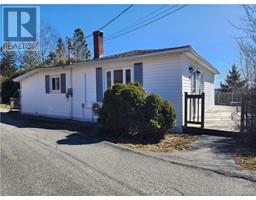28 Woolastook Drive Grand Bay-Westfield, New Brunswick E5K 1R2
4 Bedroom
1 Bathroom
830 ft2
Bungalow
Heat Pump
Forced Air, Heat Pump
Landscaped
$184,900
WOW RIVER VIEWS!! Catch the sunrises and commanding river views from the deck of this Starter or downsizing home. Located in the heart of Grand Bay with a nice layout and walkout basement too! Wraparound deck offers lots of outdoor living space and the yard is level but still affords beautiful east facing views of the river. Lots of room for the kids and pets in the yard and with your personal touches this home has lots of upside potential. Check out the video and don't delay. Can accommodate a quick closing if needed. (id:19018)
Open House
This property has open houses!
April
27
Sunday
Starts at:
11:30 am
Ends at:1:30 pm
Property Details
| MLS® Number | NB116644 |
| Property Type | Single Family |
| Neigbourhood | Westfield Centre |
| Features | Sloping, Balcony/deck/patio |
Building
| Bathroom Total | 1 |
| Bedrooms Above Ground | 3 |
| Bedrooms Below Ground | 1 |
| Bedrooms Total | 4 |
| Architectural Style | Bungalow |
| Constructed Date | 1950 |
| Cooling Type | Heat Pump |
| Exterior Finish | Vinyl |
| Flooring Type | Laminate, Hardwood |
| Foundation Type | Concrete |
| Heating Fuel | Oil |
| Heating Type | Forced Air, Heat Pump |
| Stories Total | 1 |
| Size Interior | 830 Ft2 |
| Total Finished Area | 1660 Sqft |
| Type | House |
| Utility Water | Drilled Well, Well |
Land
| Access Type | Year-round Access |
| Acreage | No |
| Landscape Features | Landscaped |
| Sewer | Municipal Sewage System |
| Size Irregular | 9902 |
| Size Total | 9902 Sqft |
| Size Total Text | 9902 Sqft |
Rooms
| Level | Type | Length | Width | Dimensions |
|---|---|---|---|---|
| Basement | Utility Room | 14' x 7' | ||
| Basement | Laundry Room | 7' x 7' | ||
| Basement | Bedroom | 11'6'' x 9' | ||
| Basement | Family Room | 19' x 17' | ||
| Main Level | 3pc Bathroom | 7'6'' x 5'6'' | ||
| Main Level | Bedroom | 9'6'' x 7'6'' | ||
| Main Level | Bedroom | 9'6'' x 8' | ||
| Main Level | Primary Bedroom | 14' x 9' | ||
| Main Level | Kitchen/dining Room | 13'6'' x 13'6'' | ||
| Main Level | Living Room | 16' x 14' |
https://www.realtor.ca/real-estate/28203648/28-woolastook-drive-grand-bay-westfield
Contact Us
Contact us for more information
























