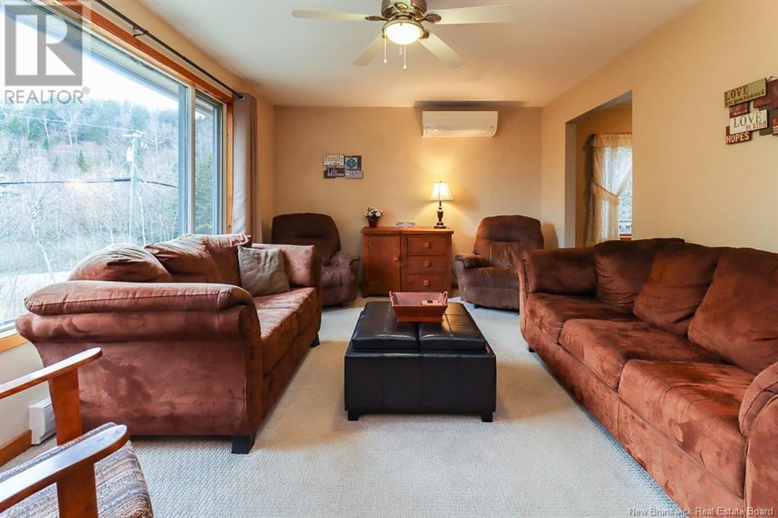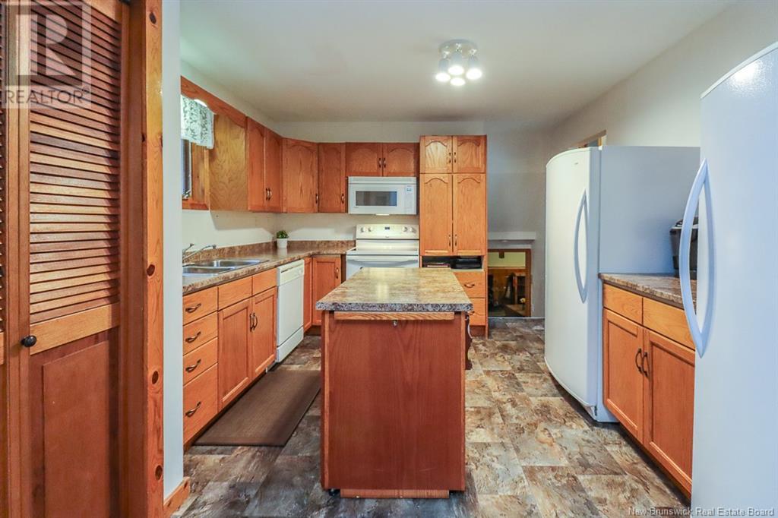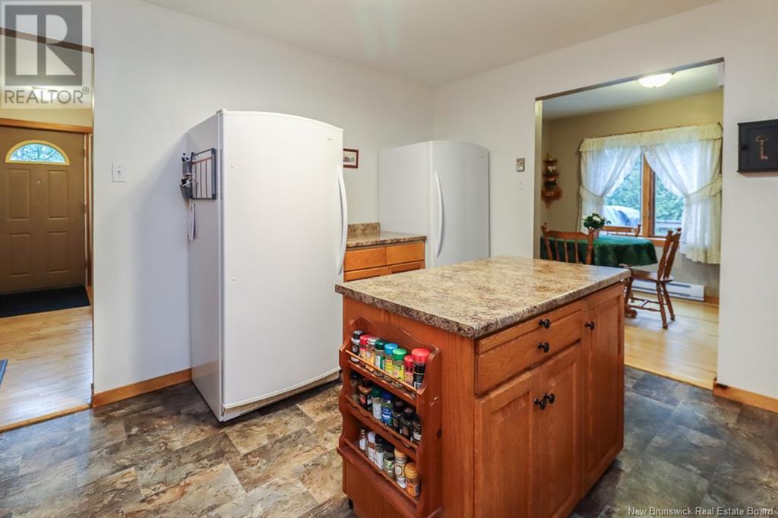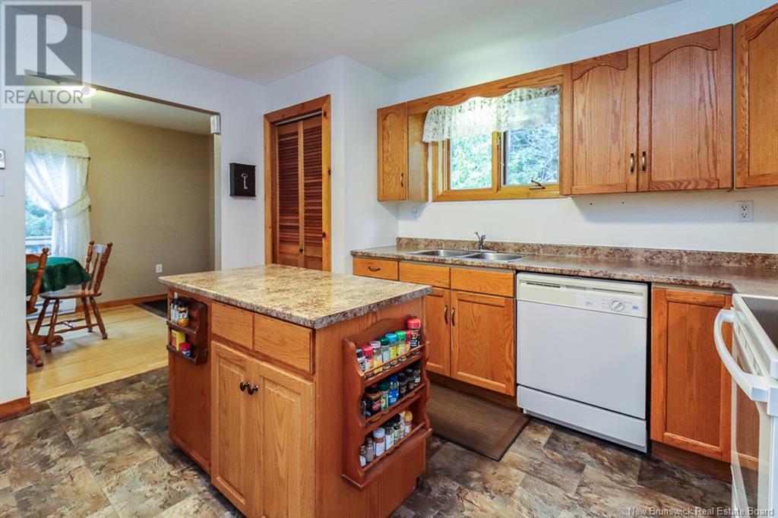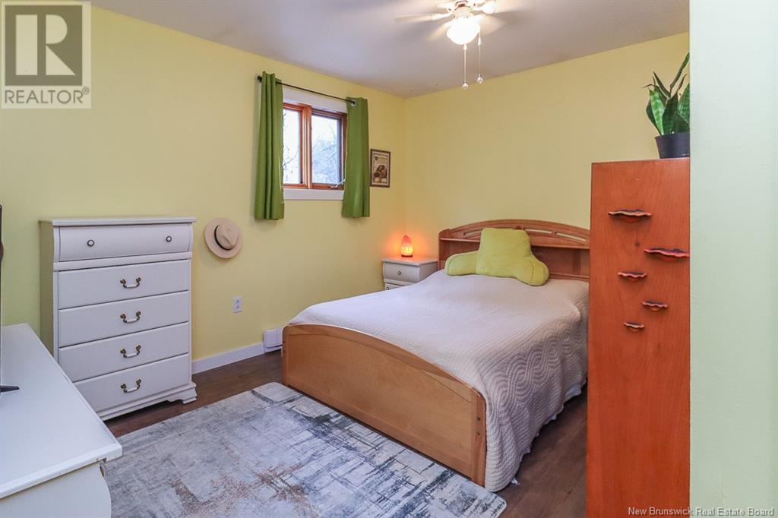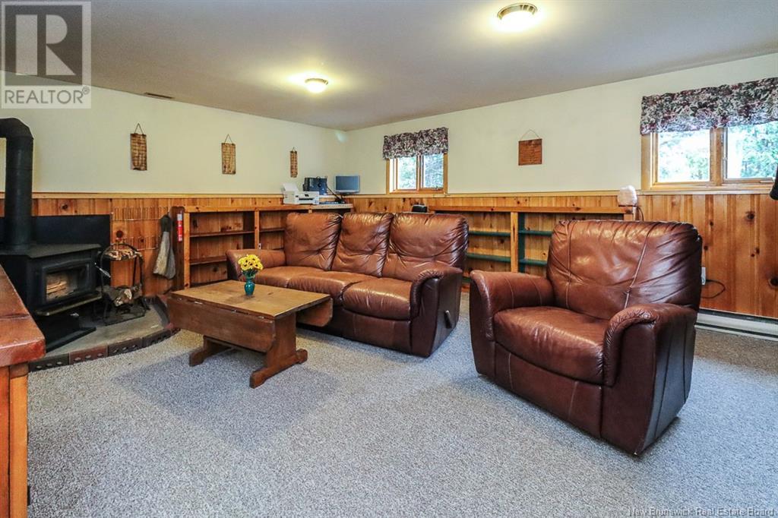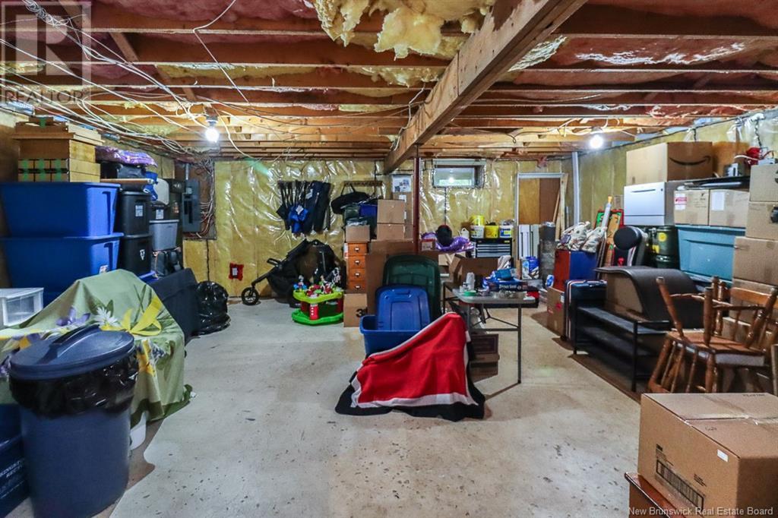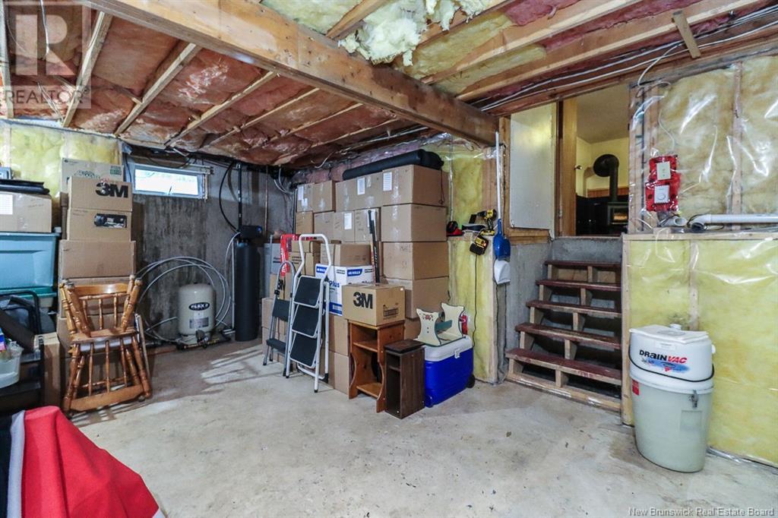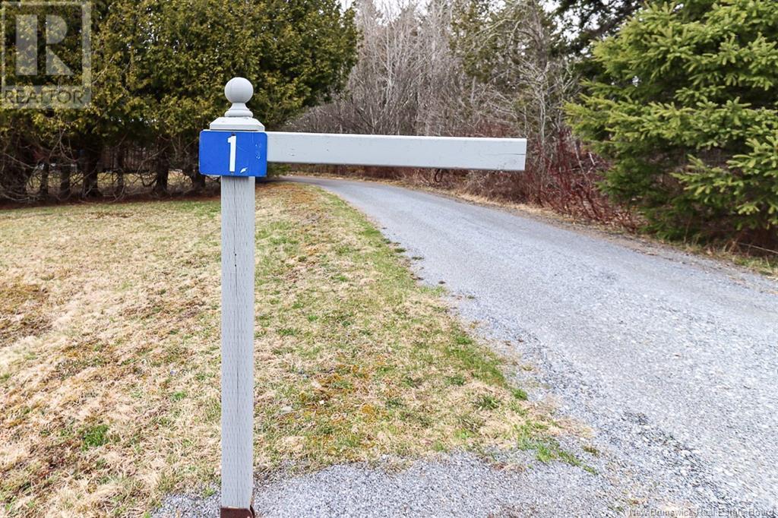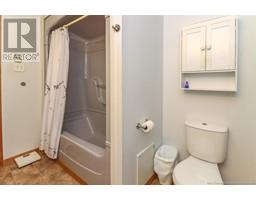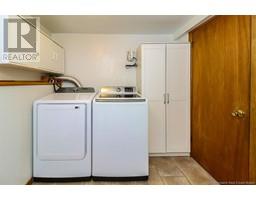3 Bedroom
2 Bathroom
1,122 ft2
Heat Pump
Baseboard Heaters, Heat Pump, Stove
$274,900
Tucked into the heart of the Kingston Peninsula, this 4 level side split offers more than a home, its a lifestyle. With 3 bedrooms, 2 baths, and a ductless heat pump for year-round comfort, the layout is both functional and welcoming. The main level features a bright living room, a good-sized kitchen with room to gather, and access to a partially wrap-around deck perfect for enjoying the peaceful surroundings. On the lower level, a spacious family room, second bath, and an office/den with potential for a non-conforming fourth bedroom add flexibility and function. Located just minutes from the Kingston Corner and MacDonald Consolidated K to 8 school, and approx. 7 kms from the Gondola Point ferry, this home is ideally positioned for both convenience and country living. Just a 2 minute walk to Murphy Brook and a 5 minute walk to the Kennebecasis River, perfect for fishing enthusiasts. Life on the Peninsula is rich with opportunity, visit the Kingston Farmers Market, paddle Kingston Creek, or swim in the Saint John and Kennebecasis Rivers, Belleisle Bay and the surrounding river system are a haven for boaters and kayakers. In season, enjoy apple and strawberry picking, scenic walking trails, and lots of local businesses like Yip Cider. If you are looking for more than a place to live, if you are seeking community, space, and connection to nature, you will find it here. (id:19018)
Property Details
|
MLS® Number
|
NB115723 |
|
Property Type
|
Single Family |
|
Equipment Type
|
Heat Pump |
|
Features
|
Balcony/deck/patio |
|
Rental Equipment Type
|
Heat Pump |
Building
|
Bathroom Total
|
2 |
|
Bedrooms Above Ground
|
3 |
|
Bedrooms Total
|
3 |
|
Constructed Date
|
1987 |
|
Cooling Type
|
Heat Pump |
|
Exterior Finish
|
Wood |
|
Flooring Type
|
Carpeted, Laminate, Vinyl, Hardwood |
|
Foundation Type
|
Concrete |
|
Heating Fuel
|
Wood |
|
Heating Type
|
Baseboard Heaters, Heat Pump, Stove |
|
Size Interior
|
1,122 Ft2 |
|
Total Finished Area
|
1534 Sqft |
|
Type
|
House |
|
Utility Water
|
Drilled Well, Well |
Land
|
Access Type
|
Year-round Access |
|
Acreage
|
No |
|
Sewer
|
Septic System |
|
Size Irregular
|
0.8 |
|
Size Total
|
0.8 Ac |
|
Size Total Text
|
0.8 Ac |
Rooms
| Level |
Type |
Length |
Width |
Dimensions |
|
Basement |
Storage |
|
|
21'5'' x 21'3'' |
|
Basement |
3pc Bathroom |
|
|
9'3'' x 7'2'' |
|
Basement |
Bedroom |
|
|
10'8'' x 7'2'' |
|
Basement |
Family Room |
|
|
15' x 18' |
|
Main Level |
4pc Bathroom |
|
|
9' x 7'6'' |
|
Main Level |
Foyer |
|
|
11'8'' x 4'11'' |
|
Main Level |
Bedroom |
|
|
9'4'' x 7'11'' |
|
Main Level |
Bedroom |
|
|
13'2'' x 9'2'' |
|
Main Level |
Primary Bedroom |
|
|
12'9'' x 10'4'' |
|
Main Level |
Dining Room |
|
|
11'6'' x 8'1'' |
|
Main Level |
Kitchen |
|
|
12'11'' x 11'6'' |
|
Main Level |
Living Room |
|
|
16'4'' x 11'8'' |
https://www.realtor.ca/real-estate/28201171/1-hill-road-kingston















