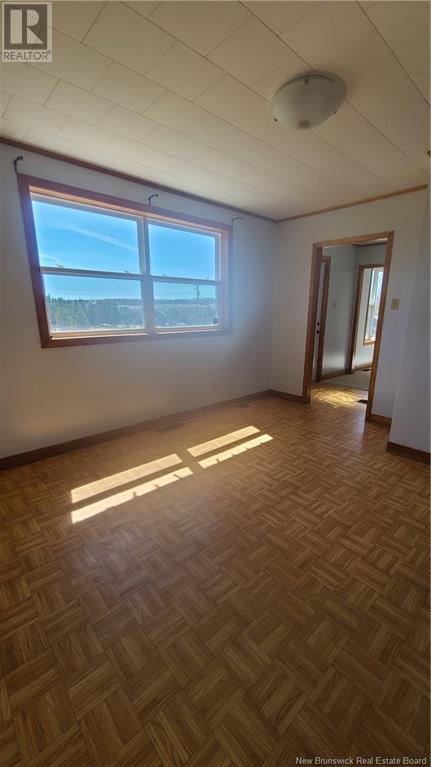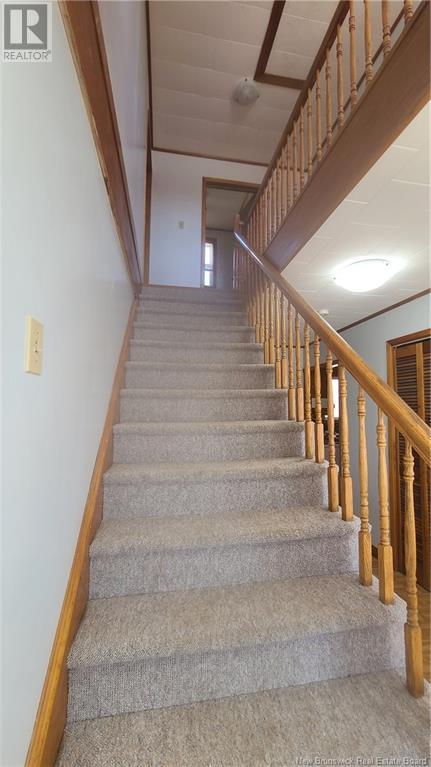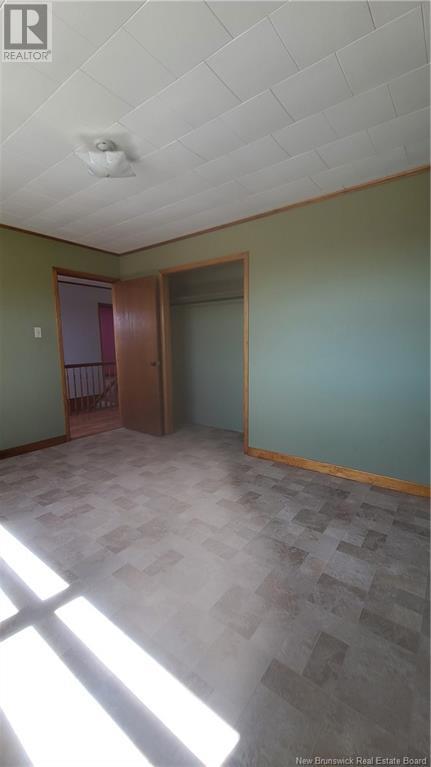4 Bedroom
2 Bathroom
1,500 ft2
2 Level
Forced Air
Acreage
Landscaped
$235,000
Imagine a property that provides you with the opportunity to create a hobby farm all while allowing your family the space to move about freely both inside and outside. Not only was the home built with large windows all along the front to maximize the natural light, it also provides beautiful vista views across the valley. The main floor consists of a well-appointed kitchen with an abundance of cabinets, flowing into the dining room and an expansive living room with a lovely, central fireplace. A full bath is also located on the main floor. Upstairs, there are four great sized bedrooms and another full bath. Outside, a sizeable storage building is great for all your outdoor toys. This property is only 10 mins outside of the Town of Woodstock. (id:19018)
Property Details
|
MLS® Number
|
NB116733 |
|
Property Type
|
Single Family |
|
Equipment Type
|
None |
|
Rental Equipment Type
|
None |
Building
|
Bathroom Total
|
2 |
|
Bedrooms Above Ground
|
4 |
|
Bedrooms Total
|
4 |
|
Architectural Style
|
2 Level |
|
Basement Development
|
Unfinished |
|
Basement Type
|
Full (unfinished) |
|
Constructed Date
|
1985 |
|
Exterior Finish
|
Brick, Vinyl |
|
Flooring Type
|
Carpeted, Tile |
|
Foundation Type
|
Concrete |
|
Heating Fuel
|
Oil |
|
Heating Type
|
Forced Air |
|
Size Interior
|
1,500 Ft2 |
|
Total Finished Area
|
1500 Sqft |
|
Type
|
House |
|
Utility Water
|
Drilled Well, Well |
Land
|
Access Type
|
Year-round Access |
|
Acreage
|
Yes |
|
Landscape Features
|
Landscaped |
|
Sewer
|
Septic System |
|
Size Irregular
|
2.5 |
|
Size Total
|
2.5 Ac |
|
Size Total Text
|
2.5 Ac |
Rooms
| Level |
Type |
Length |
Width |
Dimensions |
|
Second Level |
Bedroom |
|
|
11'3'' x 10'8'' |
|
Second Level |
Bedroom |
|
|
13'7'' x 10'8'' |
|
Second Level |
Bedroom |
|
|
13'7'' x 10'4'' |
|
Second Level |
Bedroom |
|
|
11'3'' x 10'6'' |
|
Second Level |
Bath (# Pieces 1-6) |
|
|
5'7'' x 7'9'' |
|
Main Level |
Bath (# Pieces 1-6) |
|
|
5'1'' x 5'11'' |
|
Main Level |
Living Room |
|
|
22'9'' x 11'2'' |
|
Main Level |
Dining Room |
|
|
13'8'' x 11'0'' |
|
Main Level |
Kitchen |
|
|
13'8'' x 11'3'' |
https://www.realtor.ca/real-estate/28198231/275-newburg-road-pembroke
























































































