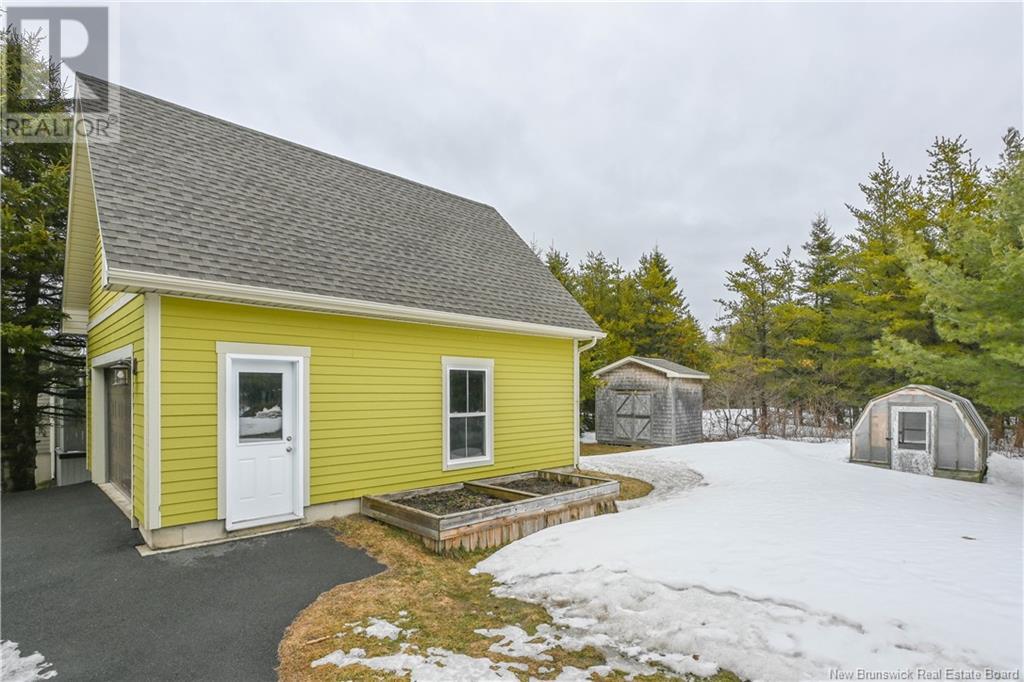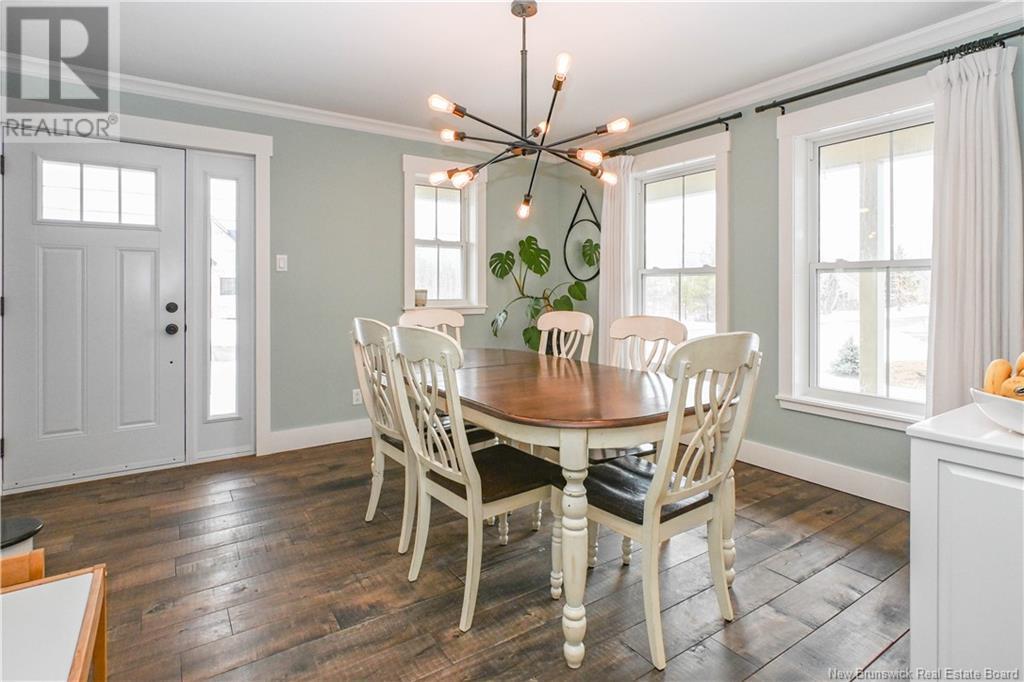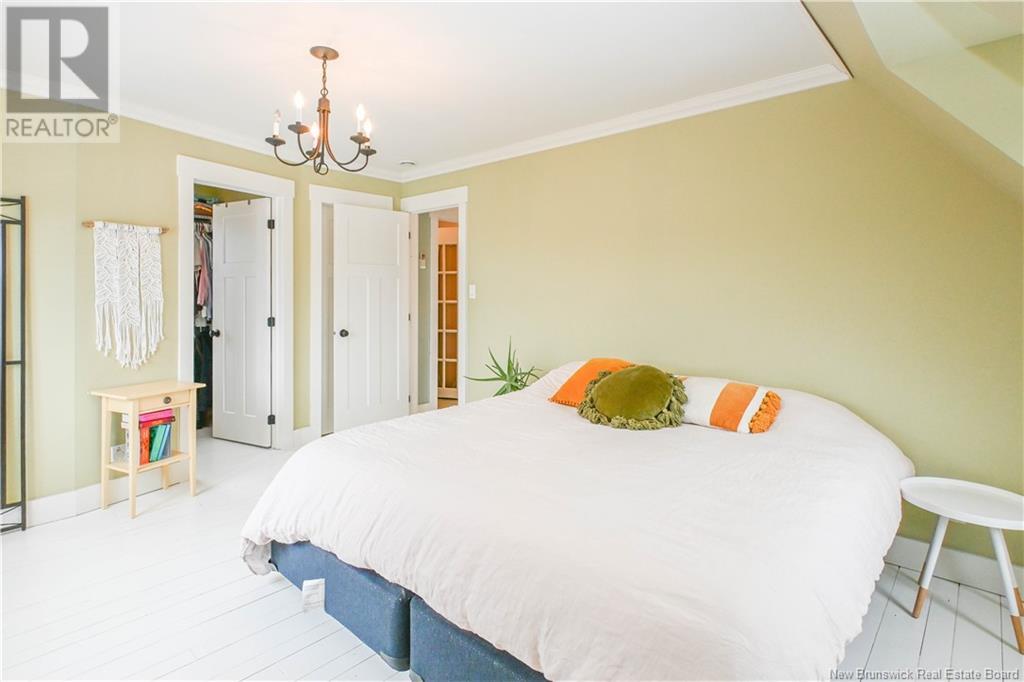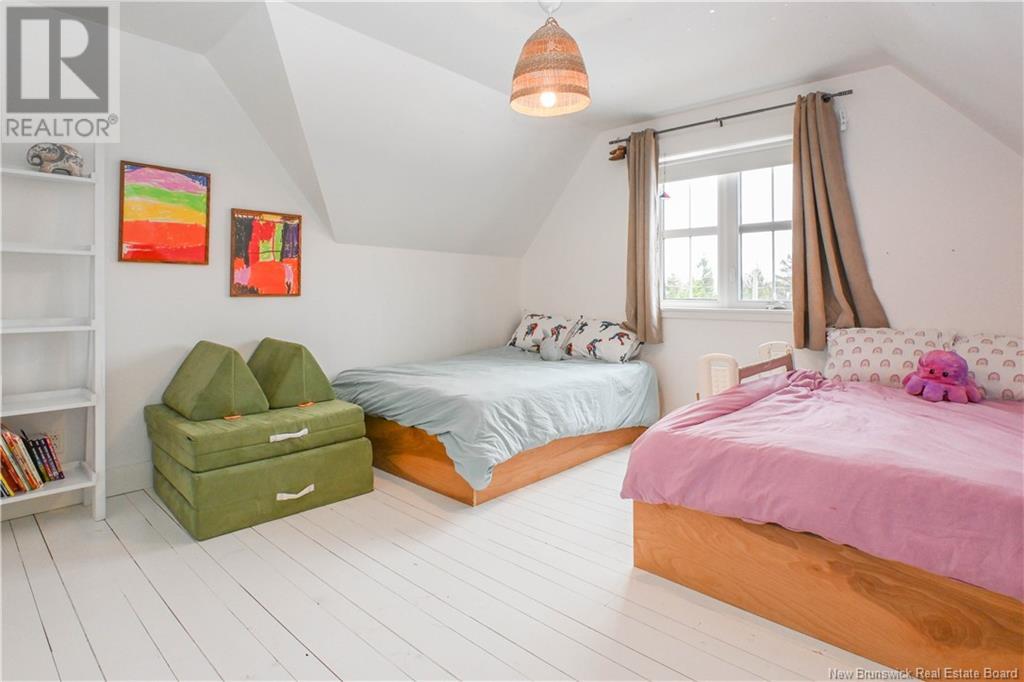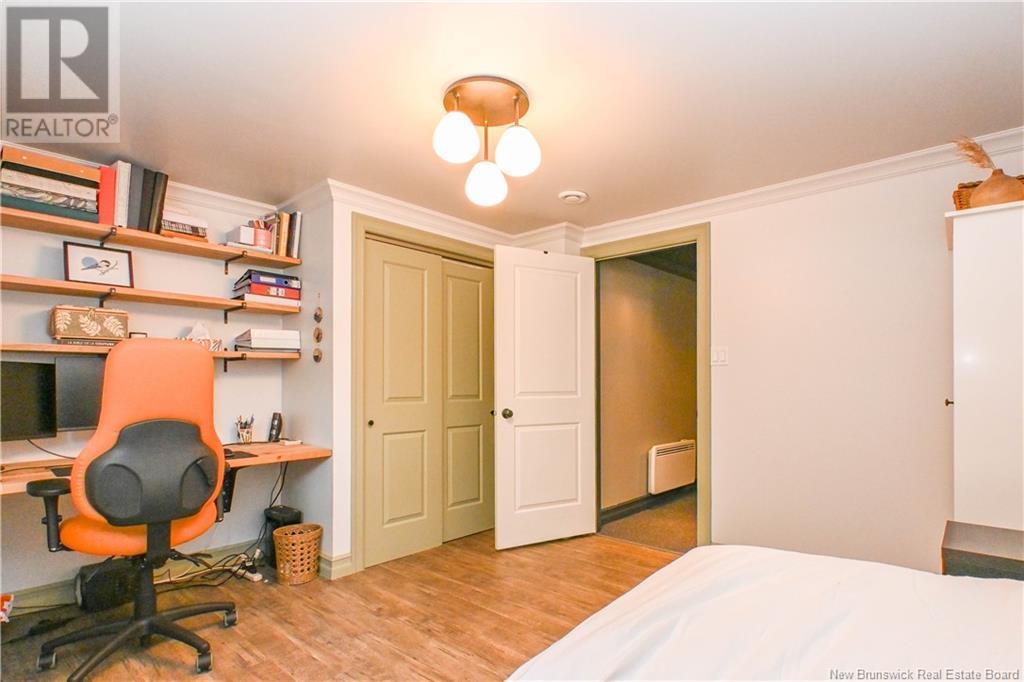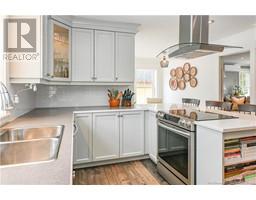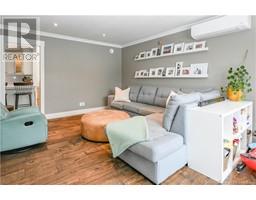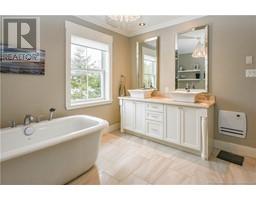21 Rue Gauvin Street Caraquet, New Brunswick E1W 1A3
4 Bedroom
3 Bathroom
1,712 ft2
Heat Pump
Heat Pump
$449,000
An ideal family home! Located in a peaceful residential area, this charming property offers all the space needed for a fulfilling family life. Spread over two floors plus a fully finished basement, it offers a total of 4 bedrooms, 2.5 bathrooms, a modern kitchen, an inviting dining room, a spacious living room on the first floor, a TV area in the basement, and more. A detached garage with a second floor provides optimal storage. Bonus features include a shed, a greenhouse, and a rustic gazebo, perfect for enjoying your most beautiful summer evenings! (id:19018)
Property Details
| MLS® Number | NB116778 |
| Property Type | Single Family |
| Equipment Type | Water Heater |
| Rental Equipment Type | Water Heater |
| Structure | Shed |
Building
| Bathroom Total | 3 |
| Bedrooms Above Ground | 2 |
| Bedrooms Below Ground | 2 |
| Bedrooms Total | 4 |
| Constructed Date | 2015 |
| Cooling Type | Heat Pump |
| Exterior Finish | Wood Shingles, Wood Siding |
| Foundation Type | Concrete |
| Half Bath Total | 1 |
| Heating Fuel | Electric |
| Heating Type | Heat Pump |
| Size Interior | 1,712 Ft2 |
| Total Finished Area | 2540 Sqft |
| Type | House |
| Utility Water | Municipal Water |
Parking
| Detached Garage |
Land
| Access Type | Year-round Access |
| Acreage | No |
| Sewer | Municipal Sewage System |
| Size Irregular | 0.35 |
| Size Total | 0.35 Ac |
| Size Total Text | 0.35 Ac |
Rooms
| Level | Type | Length | Width | Dimensions |
|---|---|---|---|---|
| Basement | Laundry Room | 8'5'' x 7'4'' | ||
| Basement | Bedroom | 11'5'' x 11'11'' | ||
| Basement | Bath (# Pieces 1-6) | 11'11'' x 13'1'' | ||
| Basement | Bath (# Pieces 1-6) | 9'3'' x 5'6'' | ||
| Basement | Sitting Room | 11'6'' x 14'2'' | ||
| Main Level | Bath (# Pieces 1-6) | 4'10'' x 6'6'' | ||
| Main Level | Sitting Room | 17'2'' x 12'2'' | ||
| Main Level | Dining Room | 13'2'' x 12'5'' | ||
| Main Level | Kitchen | 13'5'' x 11'7'' | ||
| Main Level | Foyer | 17'2'' x 6'1'' |
https://www.realtor.ca/real-estate/28196475/21-rue-gauvin-street-caraquet
Contact Us
Contact us for more information


