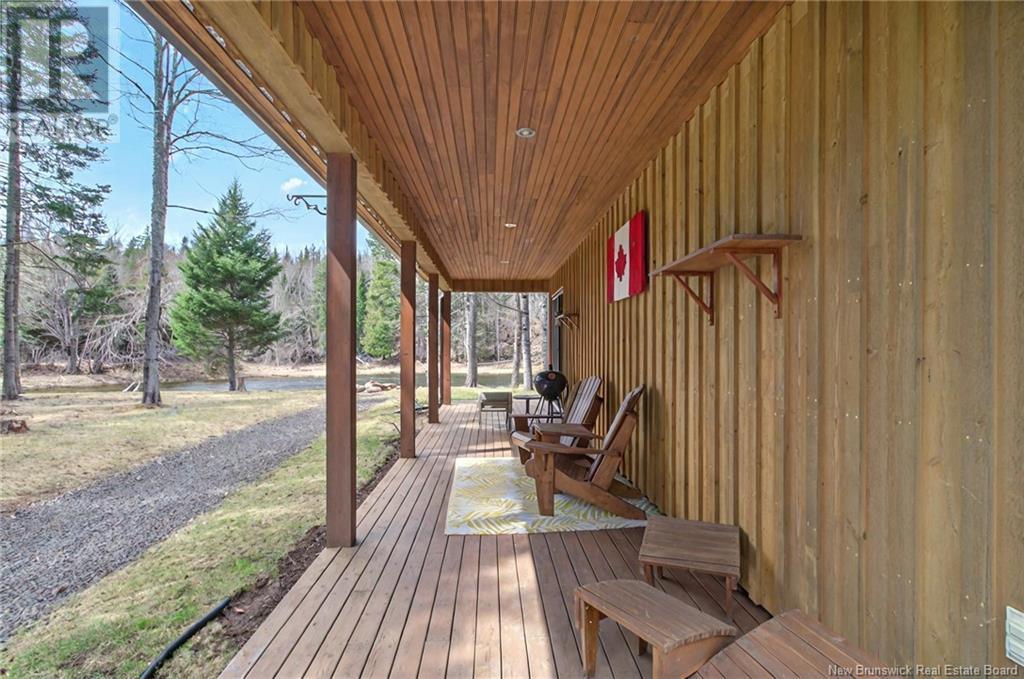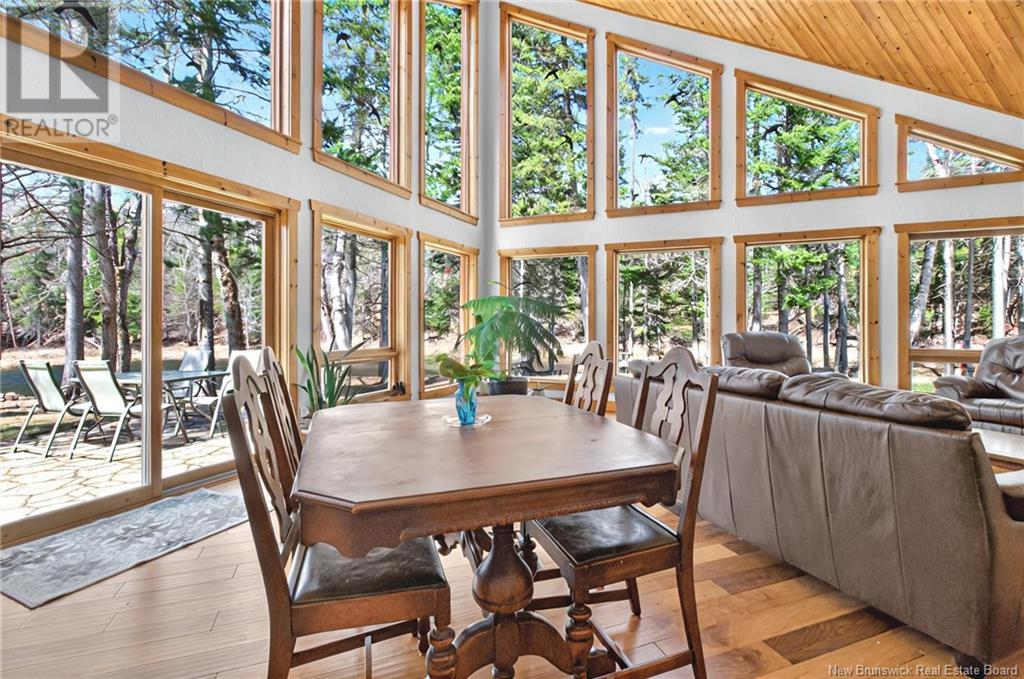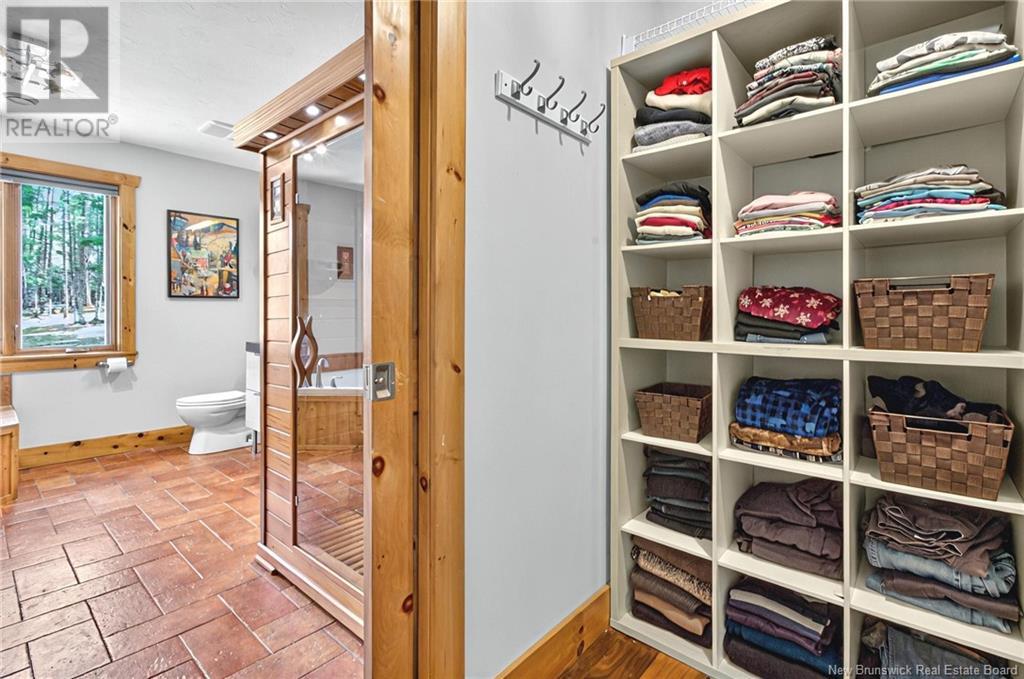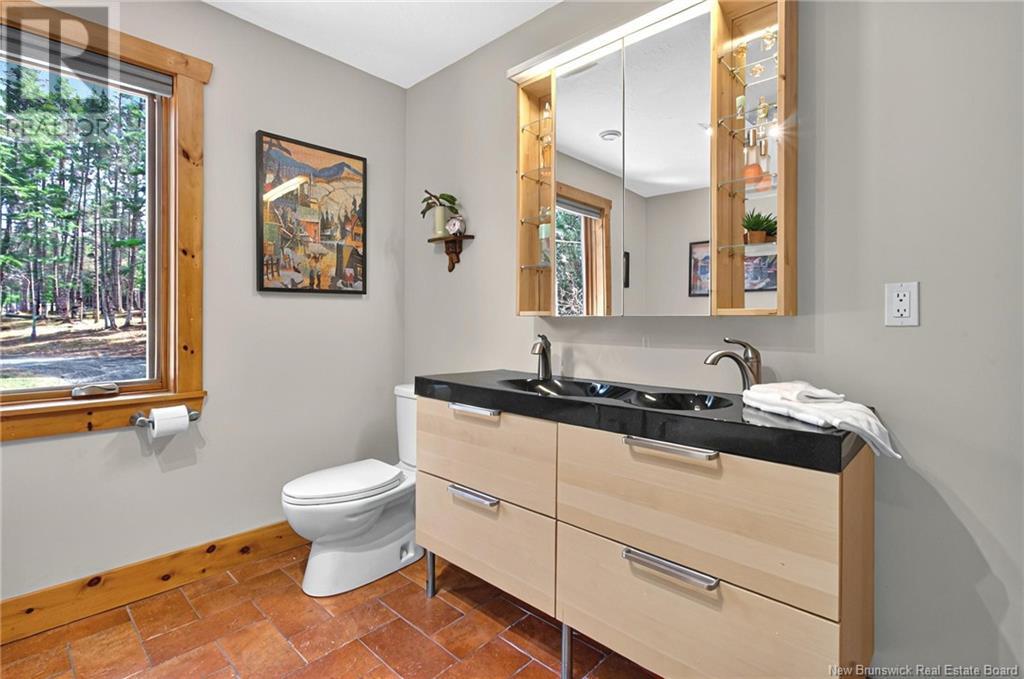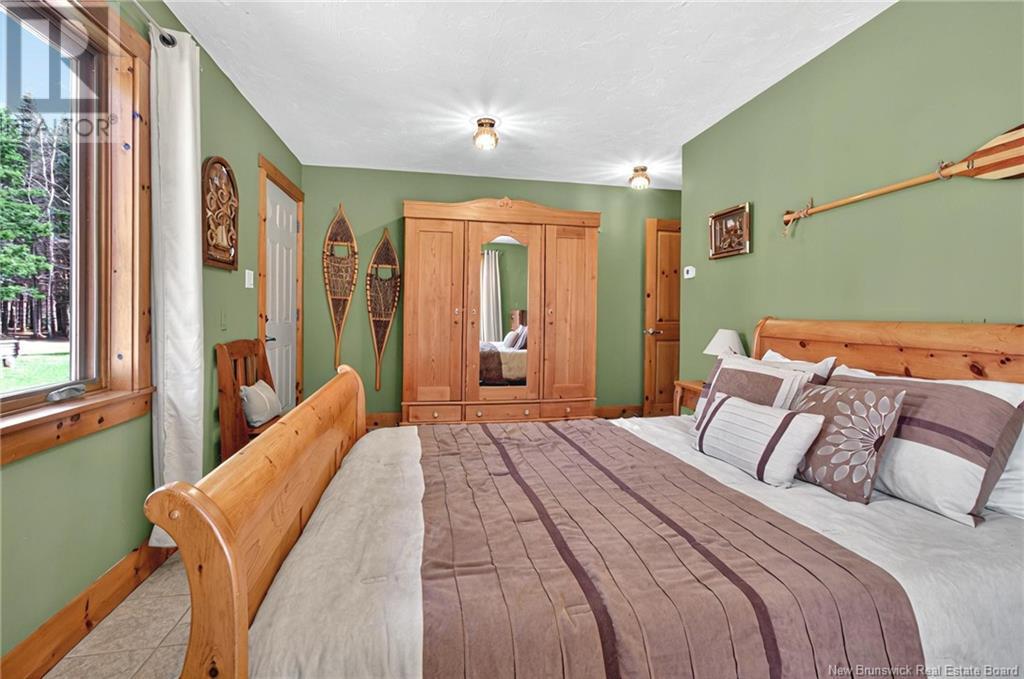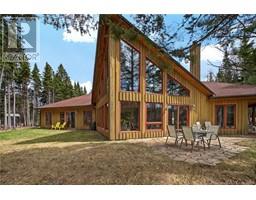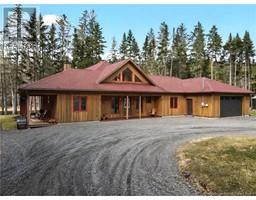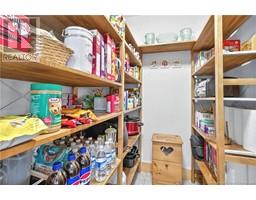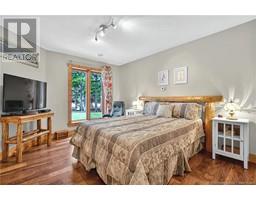3 Bedroom
2 Bathroom
1,960 ft2
Bungalow
Stove
Waterfront
Acreage
Landscaped
$775,000
SPECTACULAR WATERFRONT PROPERTY! THIS IS YOUR CHANCE TO OWN A ONE OF A KIND, PRIVATE RETREAT, where you can relax and rejuvenate from the outside world!! This custom built home features the most amazing water views from EVERY room!! Approximately 750ft of river frontage, and situated on 18.26 acres, you will never want to leave your little piece of heaven! The main living area offers floor to ceiling windows with an amazing view, cozy wood stove, a gourmet kitchen with rich stained cabinets, walk-in pantry, quartz countertops and high end kitchen appliances including a built in stove top and wall oven. Main floor primary bedroom with access to private patio with water view, walk-in closet and luxurious 5pc ensuite with sauna. On the opposite side of the house you will find a 2nd bedroom with walk-in closet, an amazing office space with built-ins and access to private patio at the front of the house, a 3rd bedroom with access to a private patio on the side, a 3pc bath and a separate laundry room. GEOTHERMAL HEATING SYSTEM, HEATED FLOORS throughout (including attached garage) , engineered walnut floors and ceramic tile. ALSO FEATURES: OVERSIZED DETACHED GARAGE/WORKSHOP (electricity, drywalled, insulated), GREENHOUSE with gravity fed water to taps and garden boxes, Screened in GAZEBO (with electricity), STORAGE SHED, WOOD SHED. 2 SWIMMING HOLES in front of the house, a great place to KAYAK, or simply relax and enjoy the flowing water view. (id:19018)
Property Details
|
MLS® Number
|
NB116703 |
|
Property Type
|
Single Family |
|
Features
|
Treed |
|
Structure
|
Workshop, Greenhouse |
|
Water Front Type
|
Waterfront |
Building
|
Bathroom Total
|
2 |
|
Bedrooms Above Ground
|
3 |
|
Bedrooms Total
|
3 |
|
Architectural Style
|
Bungalow |
|
Constructed Date
|
2011 |
|
Exterior Finish
|
Wood |
|
Flooring Type
|
Ceramic, Hardwood |
|
Foundation Type
|
Concrete, Concrete Slab |
|
Heating Fuel
|
Wood, Geo Thermal |
|
Heating Type
|
Stove |
|
Stories Total
|
1 |
|
Size Interior
|
1,960 Ft2 |
|
Total Finished Area
|
1960 Sqft |
|
Type
|
House |
|
Utility Water
|
Well |
Parking
|
Attached Garage
|
|
|
Detached Garage
|
|
|
Garage
|
|
|
Garage
|
|
|
Heated Garage
|
|
Land
|
Access Type
|
Year-round Access, Water Access |
|
Acreage
|
Yes |
|
Landscape Features
|
Landscaped |
|
Sewer
|
Septic System |
|
Size Irregular
|
18.26 |
|
Size Total
|
18.26 Ac |
|
Size Total Text
|
18.26 Ac |
Rooms
| Level |
Type |
Length |
Width |
Dimensions |
|
Main Level |
Laundry Room |
|
|
11'4'' x 11'1'' |
|
Main Level |
3pc Bathroom |
|
|
5'11'' x 7' |
|
Main Level |
Bedroom |
|
|
13'7'' x 17'7'' |
|
Main Level |
Office |
|
|
11'9'' x 12'11'' |
|
Main Level |
Bedroom |
|
|
11'8'' x 12'11'' |
|
Main Level |
Other |
|
|
10'8'' x 12'4'' |
|
Main Level |
Primary Bedroom |
|
|
13'10'' x 14'2'' |
|
Main Level |
Dining Room |
|
|
13'2'' x 20' |
|
Main Level |
Living Room |
|
|
19'8'' x 25'11'' |
|
Main Level |
Kitchen |
|
|
16'4'' x 14' |
|
Main Level |
Foyer |
|
|
16'5'' x 14'11'' |
https://www.realtor.ca/real-estate/28194839/987-sanatorium-road-the-glades



