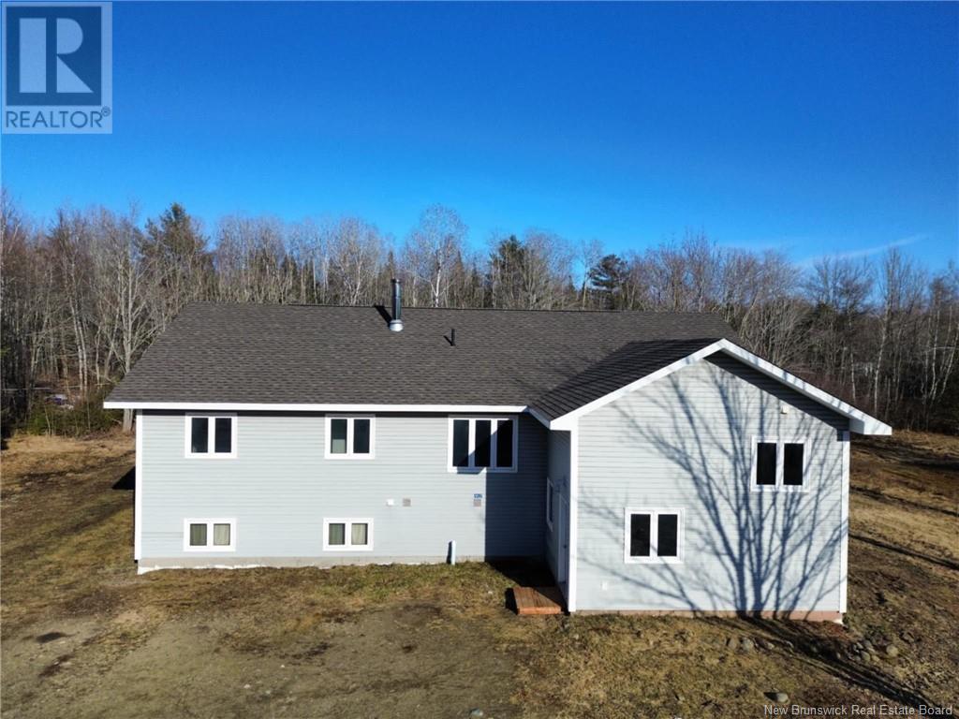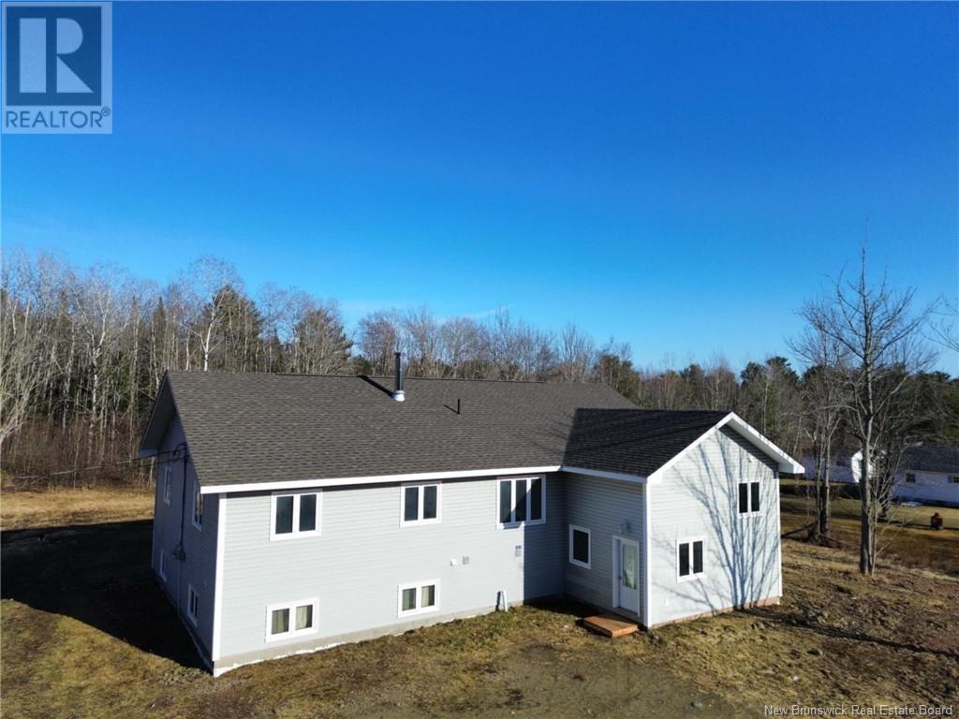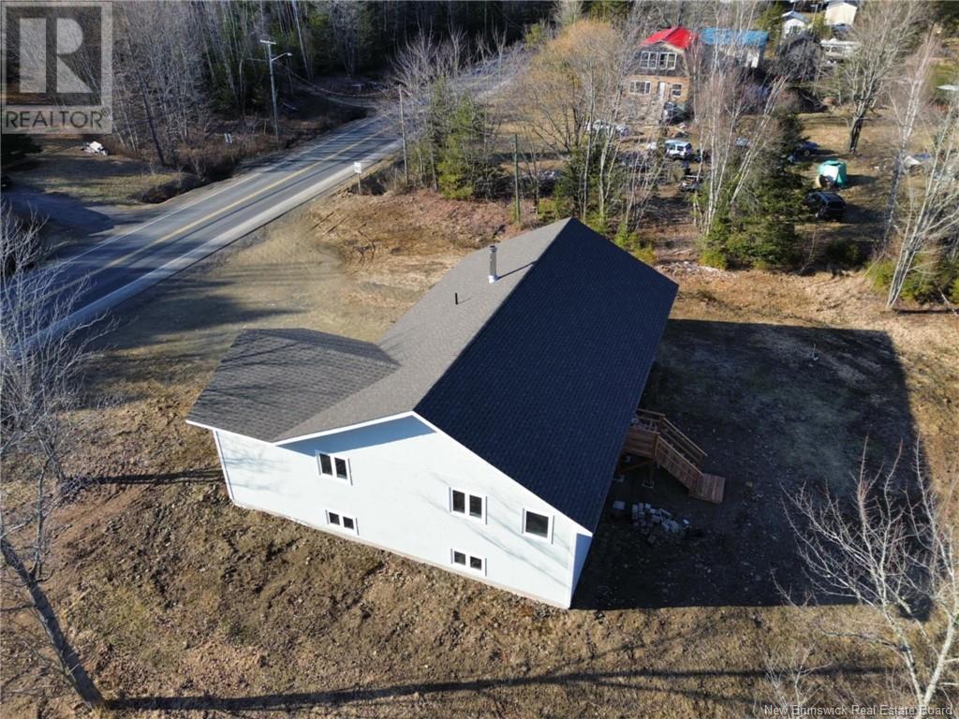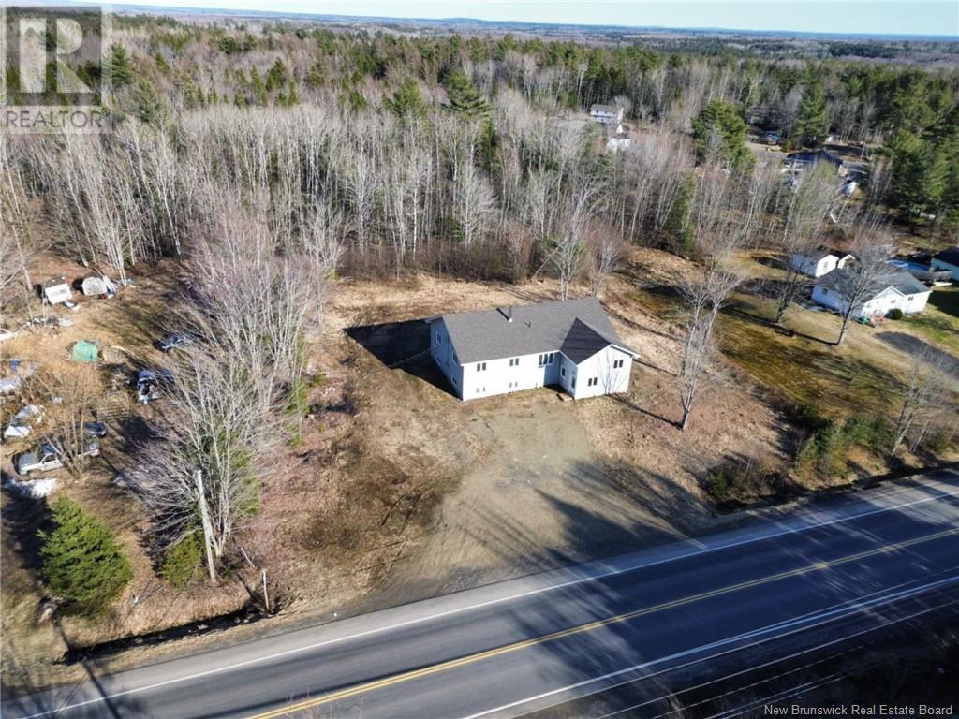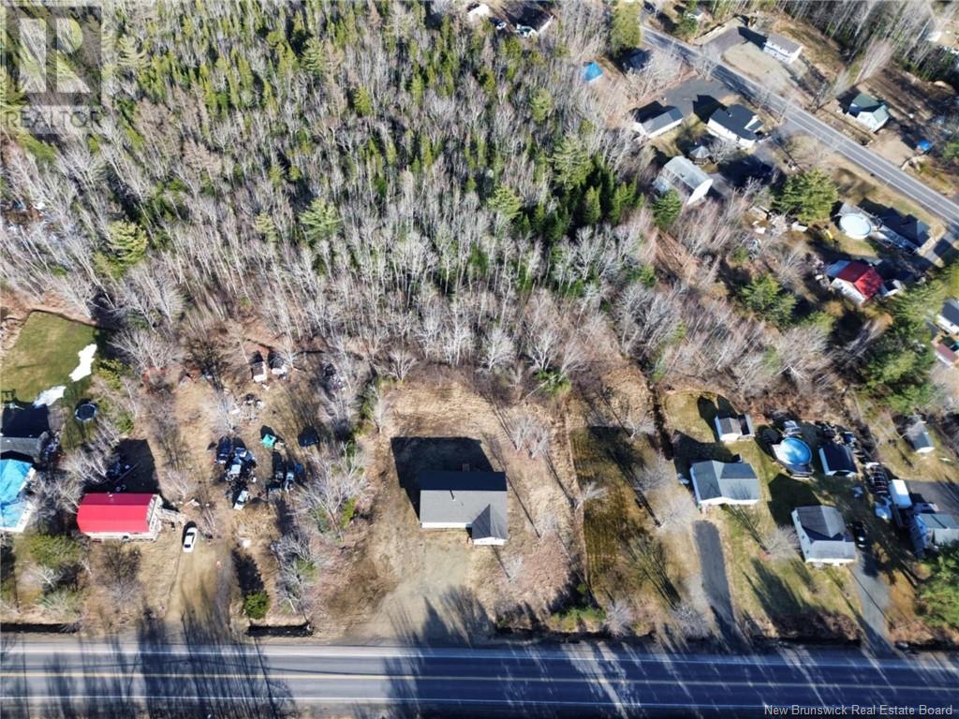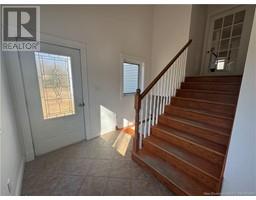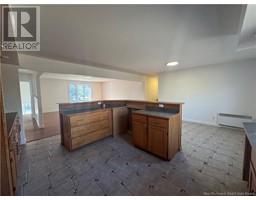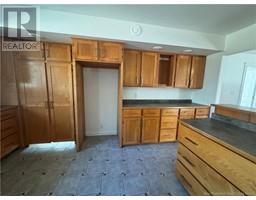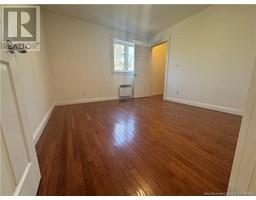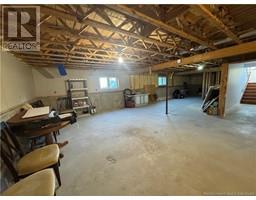4 Bedroom
2 Bathroom
2,212 ft2
Other, See Remarks
Not Landscaped
$399,000
Welcome to this beautiful 4-bedroom home right in the heart of Minto! From the moment you walk in, you'll love the open-concept layout that's perfect for everyday living and entertaining. The kitchen is a standout feature with a hidden walk-in pantry roomgreat for keeping things organized and out of sight. The spacious primary bedroom comes with its own walk-in closet and ensuite, and the three additional bedrooms are all a great size, each with their own walk-in closets too! There's a bright, roomy mudroom that makes coming and going a breeze, and the unfinished basement offers tons of potential to add even more space down the line and plumbed for a 3rd additional bathroom. Recent upgrades include a new roof, new air exchanger, new backstep and door, some new windows, all-new fixtures, modern LED lighting, and fresh paint throughout. This home is move-in ready and full of charm, comfort, and modern touchesdont miss out! 40 Minutes from Fredericton. (id:19018)
Property Details
|
MLS® Number
|
NB116728 |
|
Property Type
|
Single Family |
|
Equipment Type
|
None |
|
Rental Equipment Type
|
None |
|
Structure
|
None |
Building
|
Bathroom Total
|
2 |
|
Bedrooms Above Ground
|
4 |
|
Bedrooms Total
|
4 |
|
Basement Development
|
Unfinished |
|
Basement Type
|
Full (unfinished) |
|
Constructed Date
|
2004 |
|
Exterior Finish
|
Vinyl |
|
Flooring Type
|
Tile, Wood |
|
Foundation Type
|
Block, Concrete |
|
Heating Fuel
|
Electric |
|
Heating Type
|
Other, See Remarks |
|
Size Interior
|
2,212 Ft2 |
|
Total Finished Area
|
2212 Sqft |
|
Type
|
House |
|
Utility Water
|
Drilled Well, Well |
Land
|
Access Type
|
Year-round Access |
|
Acreage
|
No |
|
Landscape Features
|
Not Landscaped |
|
Sewer
|
Municipal Sewage System |
|
Size Irregular
|
1858 |
|
Size Total
|
1858 M2 |
|
Size Total Text
|
1858 M2 |
Rooms
| Level |
Type |
Length |
Width |
Dimensions |
|
Main Level |
Bath (# Pieces 1-6) |
|
|
10'0'' x 10'0'' |
|
Main Level |
Storage |
|
|
5'0'' x 4'0'' |
|
Main Level |
Laundry Room |
|
|
6'0'' x 7'0'' |
|
Main Level |
Other |
|
|
4'0'' x 6'0'' |
|
Main Level |
Bedroom |
|
|
11'0'' x 11'0'' |
|
Main Level |
Other |
|
|
4'0'' x 6'0'' |
|
Main Level |
Bedroom |
|
|
11'0'' x 11'0'' |
|
Main Level |
Other |
|
|
4'0'' x 6'0'' |
|
Main Level |
Bedroom |
|
|
11'0'' x 11'0'' |
|
Main Level |
Living Room |
|
|
17'0'' x 17'0'' |
|
Main Level |
Dining Room |
|
|
15'0'' x 8'0'' |
|
Main Level |
Pantry |
|
|
7'0'' x 11'0'' |
|
Main Level |
Kitchen |
|
|
11'0'' x 16'0'' |
|
Main Level |
Ensuite |
|
|
12'0'' x 9'0'' |
|
Main Level |
Other |
|
|
6'0'' x 6'0'' |
|
Main Level |
Primary Bedroom |
|
|
18'0'' x 11'0'' |
|
Main Level |
Mud Room |
|
|
10'0'' x 5'0'' |
https://www.realtor.ca/real-estate/28194678/912-pleasant-drive-minto
