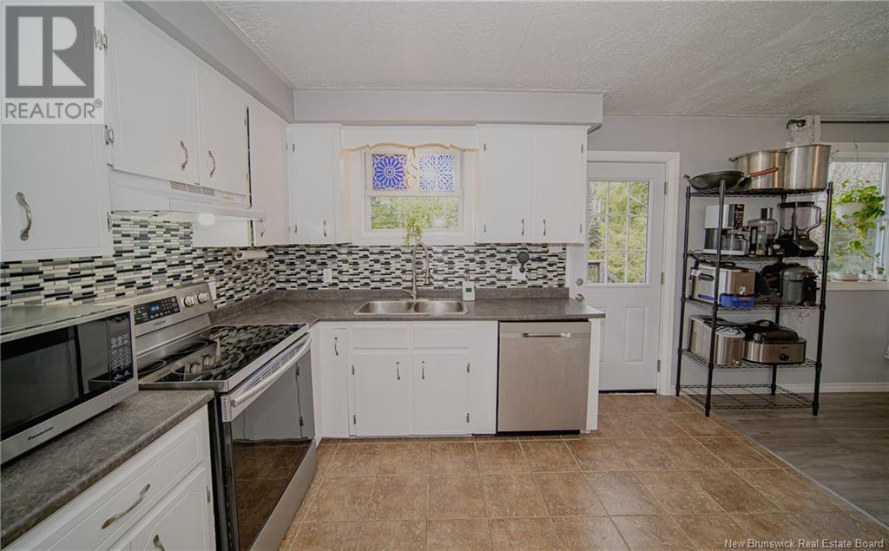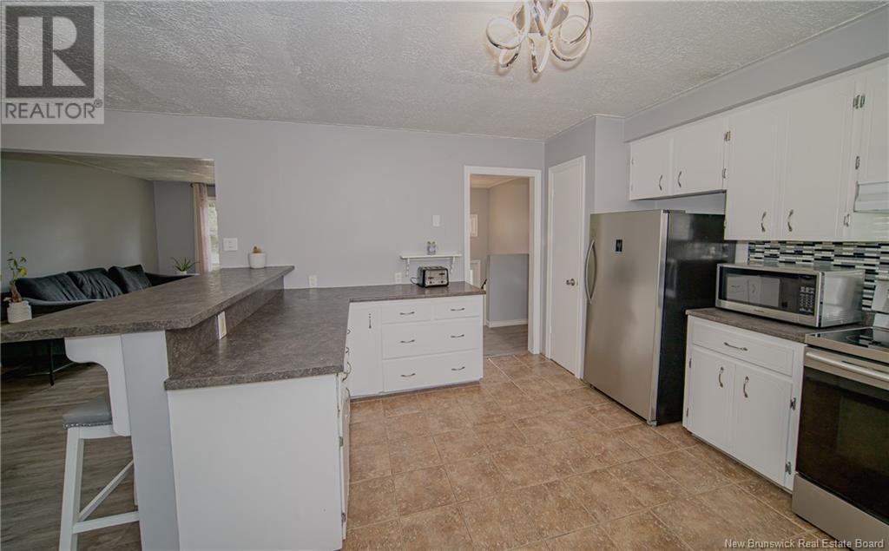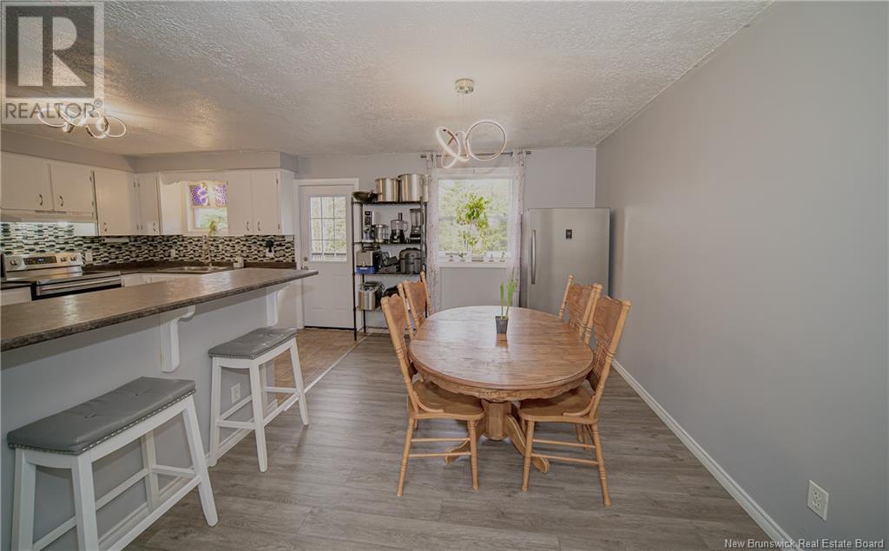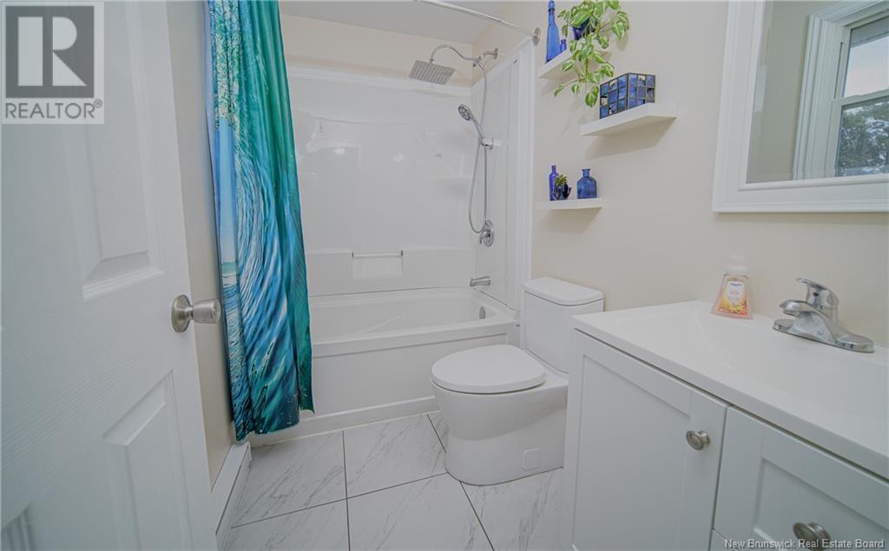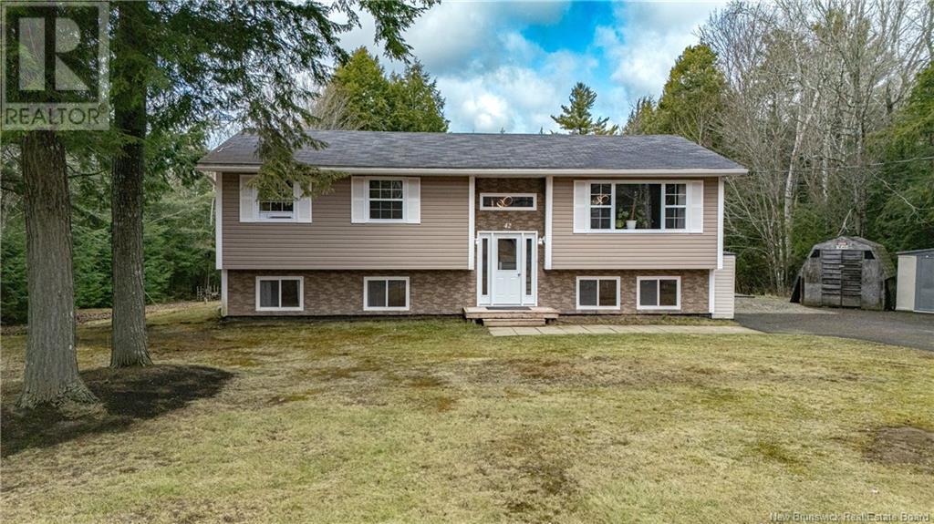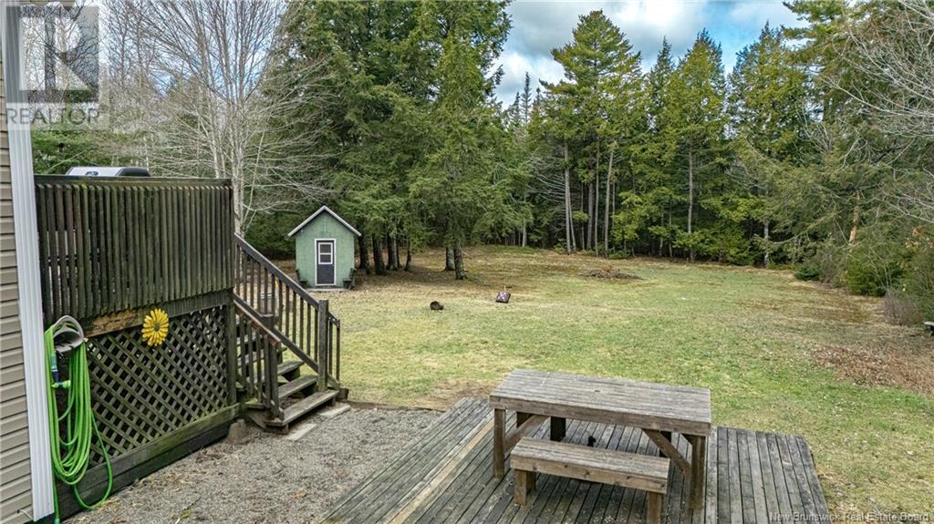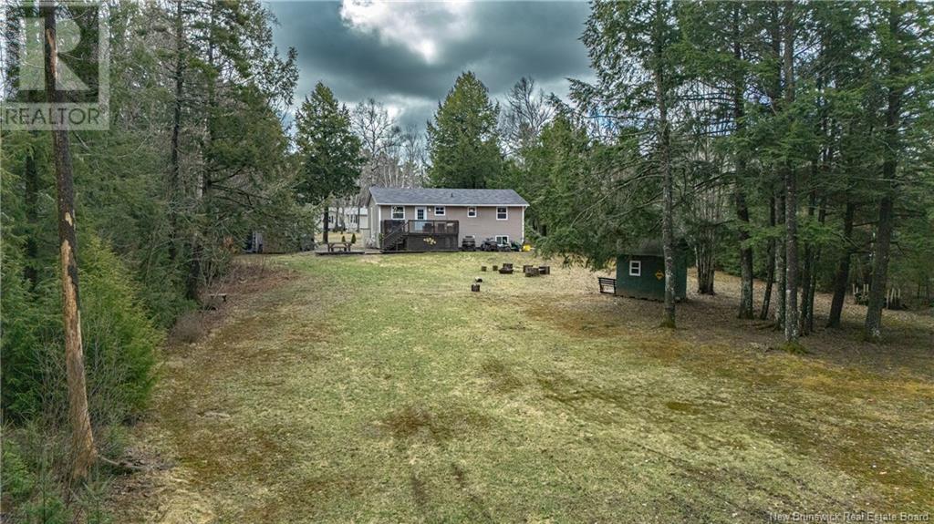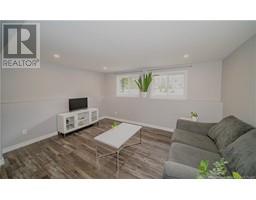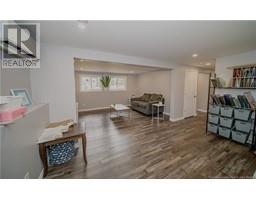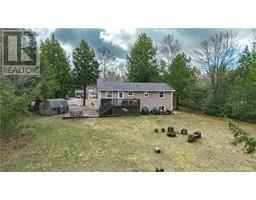6 Bedroom
2 Bathroom
1,092 ft2
Split Level Entry
Heat Pump
Baseboard Heaters, Heat Pump
Acreage
Landscaped
$399,900
Space, Comfort & LocationJust Minutes from Oromocto and Base Gagetown! Set on huge, private lot in fabulous subdivision, this freshly updated 6-bedroom, 2-bathroom home offers the perfect blend of space, function, and family-friendly living. Main floor features spacious kitchen with breakfast bar, seamlessly open to the dining areacomplete with fridge, stove, dishwasher, and freezer included. Off the dining area allows access to private backyard and sunny deck, perfect for entertaining or relaxing outdoors. Bright living room sets warm tone, while three bedrooms, including primary with ensuite, and full main bath complete this level. Downstairs, youll find huge family room, three additional bedrooms, and large laundry room with soaker sinkideal for busy households. Two ductless heat pumps (one on each level) provide efficient, year-round comfort. Freshly painted throughout with brand-new flooring, this move-in ready home checks all the boxes. (id:19018)
Property Details
|
MLS® Number
|
NB116708 |
|
Property Type
|
Single Family |
|
Features
|
Treed, Balcony/deck/patio |
|
Structure
|
Shed |
Building
|
Bathroom Total
|
2 |
|
Bedrooms Above Ground
|
3 |
|
Bedrooms Below Ground
|
3 |
|
Bedrooms Total
|
6 |
|
Architectural Style
|
Split Level Entry |
|
Constructed Date
|
1986 |
|
Cooling Type
|
Heat Pump |
|
Exterior Finish
|
Vinyl |
|
Flooring Type
|
Laminate, Tile |
|
Foundation Type
|
Concrete |
|
Heating Fuel
|
Electric |
|
Heating Type
|
Baseboard Heaters, Heat Pump |
|
Size Interior
|
1,092 Ft2 |
|
Total Finished Area
|
2184 Sqft |
|
Type
|
House |
|
Utility Water
|
Well |
Land
|
Access Type
|
Year-round Access |
|
Acreage
|
Yes |
|
Landscape Features
|
Landscaped |
|
Sewer
|
Septic System |
|
Size Irregular
|
5659 |
|
Size Total
|
5659 M2 |
|
Size Total Text
|
5659 M2 |
Rooms
| Level |
Type |
Length |
Width |
Dimensions |
|
Basement |
Laundry Room |
|
|
10'0'' x 8'0'' |
|
Basement |
Bedroom |
|
|
10'0'' x 12'0'' |
|
Basement |
Bedroom |
|
|
10'0'' x 12'0'' |
|
Basement |
Bedroom |
|
|
13'0'' x 13'2'' |
|
Basement |
Family Room |
|
|
25'0'' x 15'0'' |
|
Main Level |
Bath (# Pieces 1-6) |
|
|
7'4'' x 8'0'' |
|
Main Level |
Bedroom |
|
|
11'0'' x 9'0'' |
|
Main Level |
Bedroom |
|
|
10'0'' x 9'0'' |
|
Main Level |
Ensuite |
|
|
7'9'' x 5'0'' |
|
Main Level |
Primary Bedroom |
|
|
13'0'' x 10'5'' |
|
Main Level |
Living Room |
|
|
13'0'' x 15'0'' |
|
Main Level |
Dining Room |
|
|
12'0'' x 9'0'' |
|
Main Level |
Kitchen |
|
|
10'0'' x 12'0'' |
https://www.realtor.ca/real-estate/28194326/42-darryl-drive-burton



