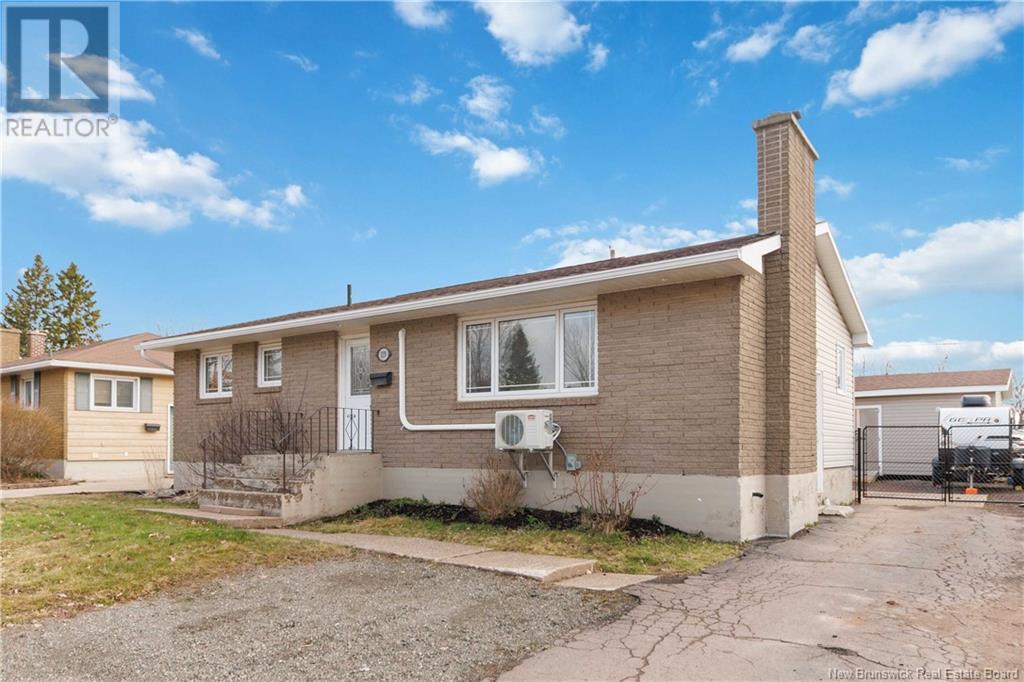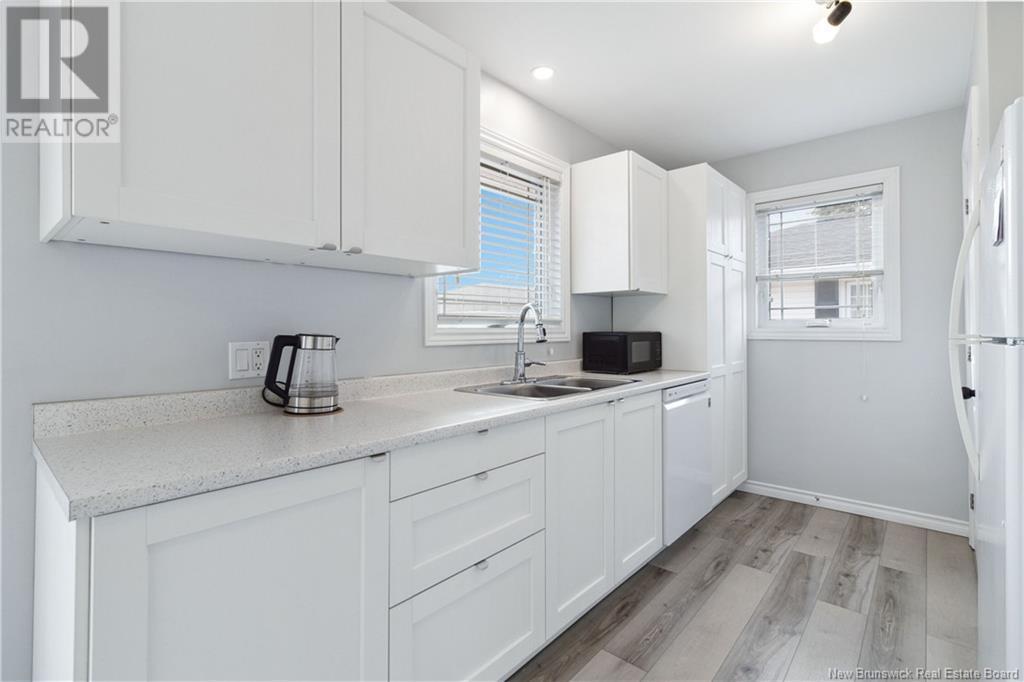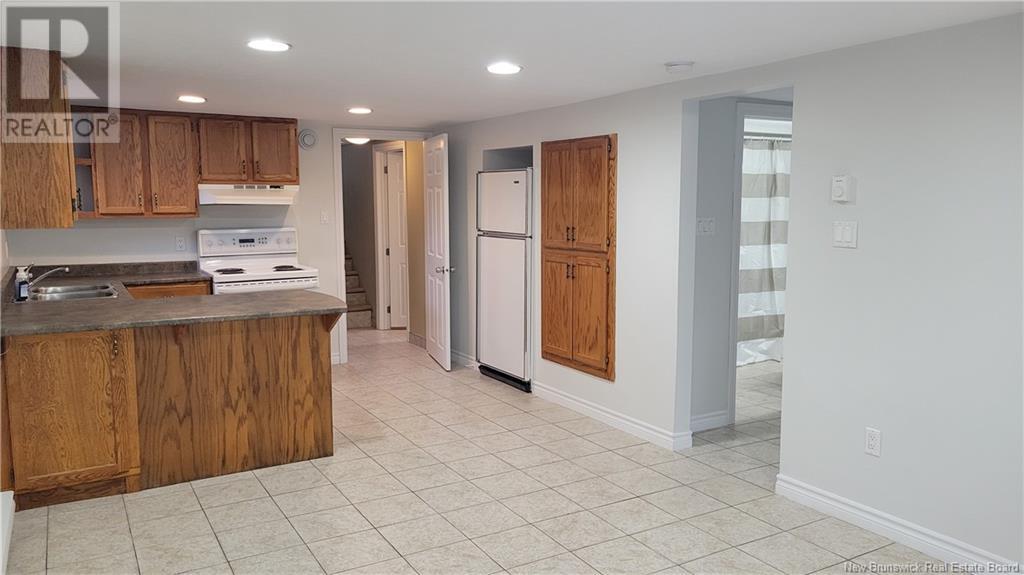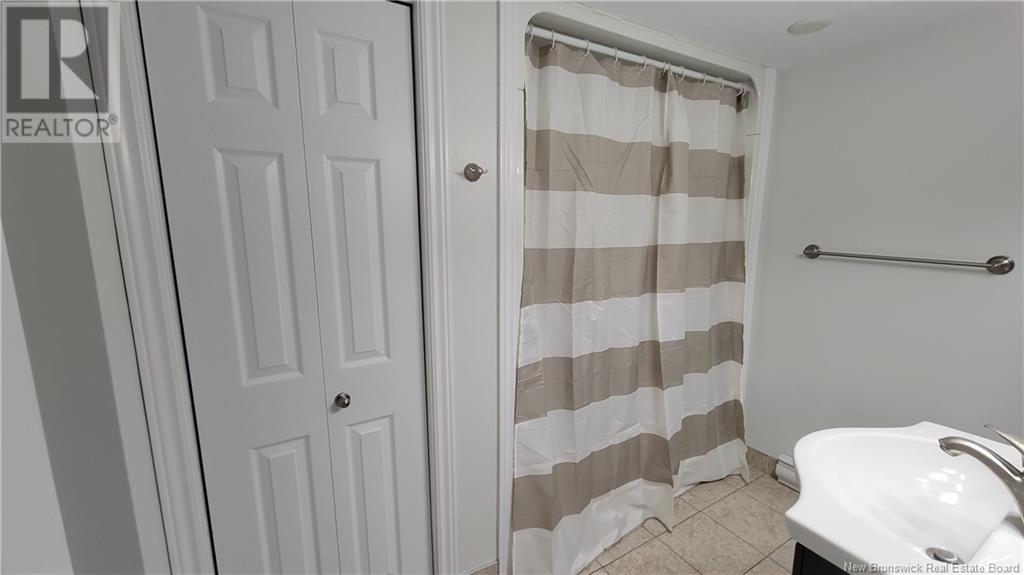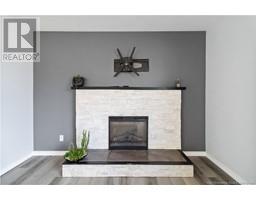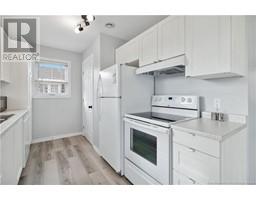133 Ayer Avenue Moncton, New Brunswick E1C 8H1
$389,000
133 Ayer Avenue, In-Law suite, near NBCC. This 3 Bedroom brick front bungalow was extensively renovated when it was purchased in 2010. Heating system was upgraded to baseboard heaters, new plumbing was run throughout, pony panel added in shed, roof shingles were replaced, siding, windows...basement in law suite was taken back to studs and re done, 4 piece bathroom was reconfigured. Fast forward to 2024 and an IKEA white kitchen was installed, new flooring was added in living room, eating area and Kitchen and 3 main floor bedrooms, the hardwood is still there if someone prefers. An electric fireplace in the large living room creates a focus wall. The side door from the driveway leads to the shared laundry and 1 non conforming window in-law suite will full kitchen and 4 piece bath. Access is also available to main floor. The patio doors lead to the deck and the large wired shed. This home is located close to NBCC, Moncton campus as well as Mountain Road. The bus stops out front! Please contact a REALTOR® to view this lovely home. (id:19018)
Property Details
| MLS® Number | NB116642 |
| Property Type | Single Family |
| Features | Level Lot, Balcony/deck/patio |
| Structure | Shed |
Building
| Bathroom Total | 2 |
| Bedrooms Above Ground | 3 |
| Bedrooms Total | 3 |
| Architectural Style | Bungalow |
| Basement Development | Finished |
| Basement Type | Full (finished) |
| Constructed Date | 1963 |
| Cooling Type | Heat Pump |
| Exterior Finish | Brick, Vinyl |
| Flooring Type | Ceramic, Laminate |
| Foundation Type | Concrete |
| Heating Fuel | Electric |
| Heating Type | Baseboard Heaters, Heat Pump |
| Stories Total | 1 |
| Size Interior | 1,000 Ft2 |
| Total Finished Area | 1840 Sqft |
| Type | House |
| Utility Water | Municipal Water |
Land
| Access Type | Year-round Access |
| Acreage | No |
| Fence Type | Fully Fenced |
| Landscape Features | Landscaped |
| Sewer | Municipal Sewage System |
| Size Irregular | 518 |
| Size Total | 518 M2 |
| Size Total Text | 518 M2 |
Rooms
| Level | Type | Length | Width | Dimensions |
|---|---|---|---|---|
| Basement | Utility Room | 15'7'' x 7'7'' | ||
| Basement | Storage | 9'10'' x 10'8'' | ||
| Basement | Laundry Room | 8'2'' x 10'8'' | ||
| Basement | 4pc Bathroom | 4'1'' x 8'11'' | ||
| Basement | Bedroom | 9'2'' x 10'8'' | ||
| Basement | Living Room | 14'10'' x 10'11'' | ||
| Basement | Kitchen | 8'8'' x 10'11'' | ||
| Main Level | 4pc Bathroom | X | ||
| Main Level | Bedroom | 10'0'' x 8'7'' | ||
| Main Level | Bedroom | 8'4'' x 10'0'' | ||
| Main Level | Bedroom | 10'2'' x 12'0'' | ||
| Main Level | Living Room | 24'0'' x 10'0'' | ||
| Main Level | Dining Room | 8'0'' x 13'0'' | ||
| Main Level | Kitchen | 11'11'' x 8'2'' |
https://www.realtor.ca/real-estate/28194494/133-ayer-avenue-moncton
Contact Us
Contact us for more information
