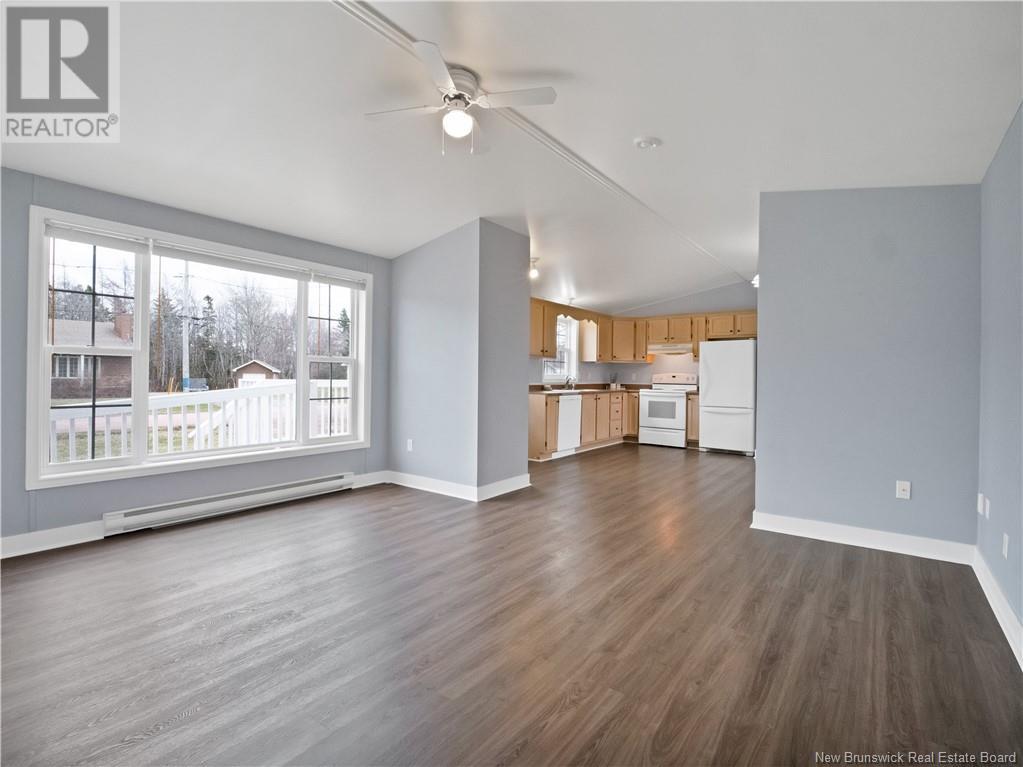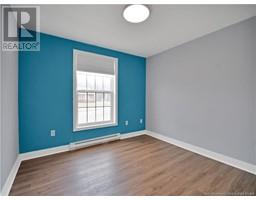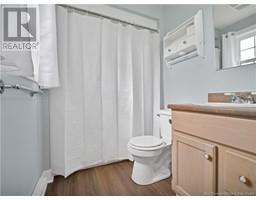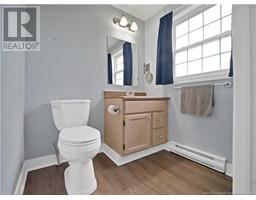3 Bedroom
2 Bathroom
1,072 ft2
Mini
Baseboard Heaters
$219,000
Nestled on owned land in a peaceful, quiet setting, this well-maintained 3-bedroom, 1.5-bath mini-home offers the perfect blend of relaxed coastal living and everyday convenience. Located just minutes from Shediac and approximately 35 minutes to Moncton, youll enjoy easy access to amenities, schools, and the highway all while coming home to your own private retreat. Inside, youre greeted by a bright, open-concept layout with high ceilings and an abundance of natural light throughout. The kitchen features a large pantry and flows seamlessly into the living and dining area perfect for entertaining guests or enjoying family time. Patio doors lead to a spacious deck, ideal for summer barbecues, morning coffees, or winding down in the evenings. Additional highlights include: Convenient laundry room, Wheelchair accessible layout, Circular driveway for easy access and plenty of parking, Two baby barns for extra storage, and Partially fenced yard, great for kids or pets. Whether youre a first-time buyer, young family, or looking to downsize without compromising on comfort, this home has everything you need. Dont miss out book your private showing today and start your next chapter here! This is your opportunity to own a piece of New Brunswick's beautiful coastal charm! (id:19018)
Property Details
|
MLS® Number
|
NB116626 |
|
Property Type
|
Single Family |
|
Features
|
Balcony/deck/patio |
|
Structure
|
Shed |
Building
|
Bathroom Total
|
2 |
|
Bedrooms Above Ground
|
3 |
|
Bedrooms Total
|
3 |
|
Architectural Style
|
Mini |
|
Constructed Date
|
2002 |
|
Exterior Finish
|
Vinyl |
|
Half Bath Total
|
1 |
|
Heating Fuel
|
Electric |
|
Heating Type
|
Baseboard Heaters |
|
Size Interior
|
1,072 Ft2 |
|
Total Finished Area
|
1072 Sqft |
|
Type
|
House |
|
Utility Water
|
Well |
Land
|
Acreage
|
No |
|
Sewer
|
Municipal Sewage System |
|
Size Irregular
|
836 |
|
Size Total
|
836 M2 |
|
Size Total Text
|
836 M2 |
Rooms
| Level |
Type |
Length |
Width |
Dimensions |
|
Main Level |
2pc Bathroom |
|
|
5' x 6' |
|
Main Level |
Bedroom |
|
|
10' x 8' |
|
Main Level |
Bedroom |
|
|
8' x 10' |
|
Main Level |
Primary Bedroom |
|
|
12' x 11' |
|
Main Level |
Kitchen |
|
|
12' x 13' |
|
Main Level |
Living Room |
|
|
14' x 12' |
https://www.realtor.ca/real-estate/28194495/16-broussard-street-cap-pelé
















































