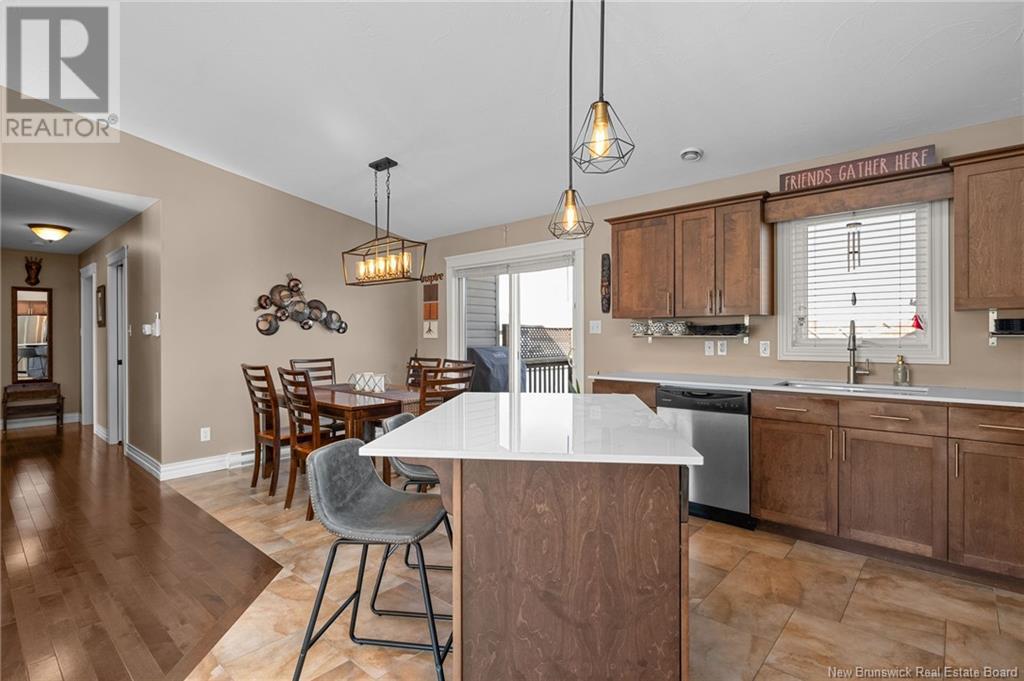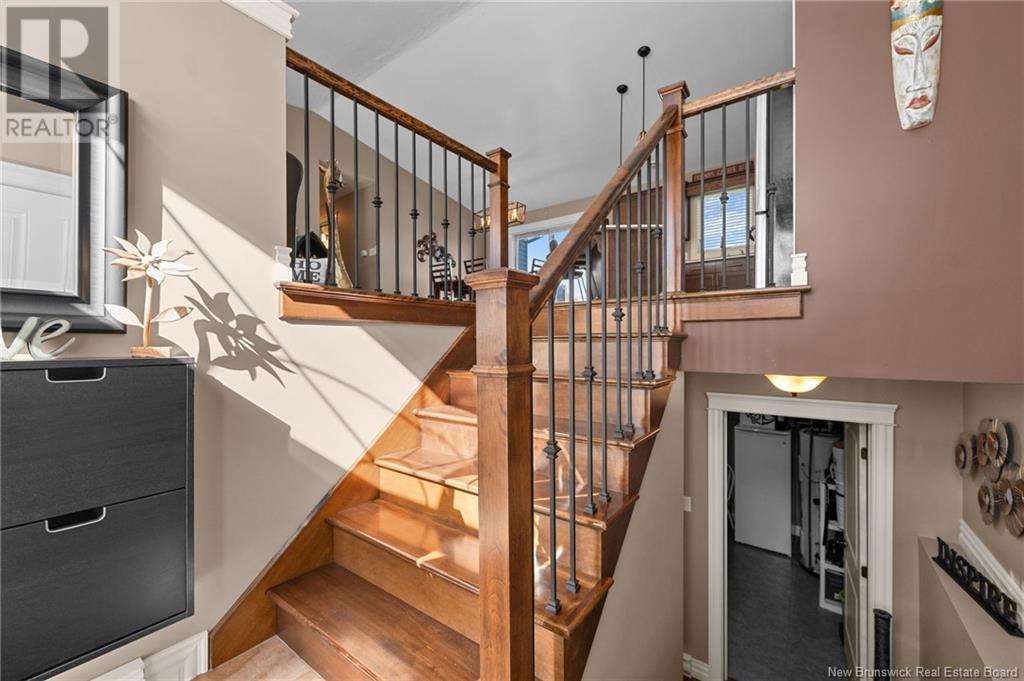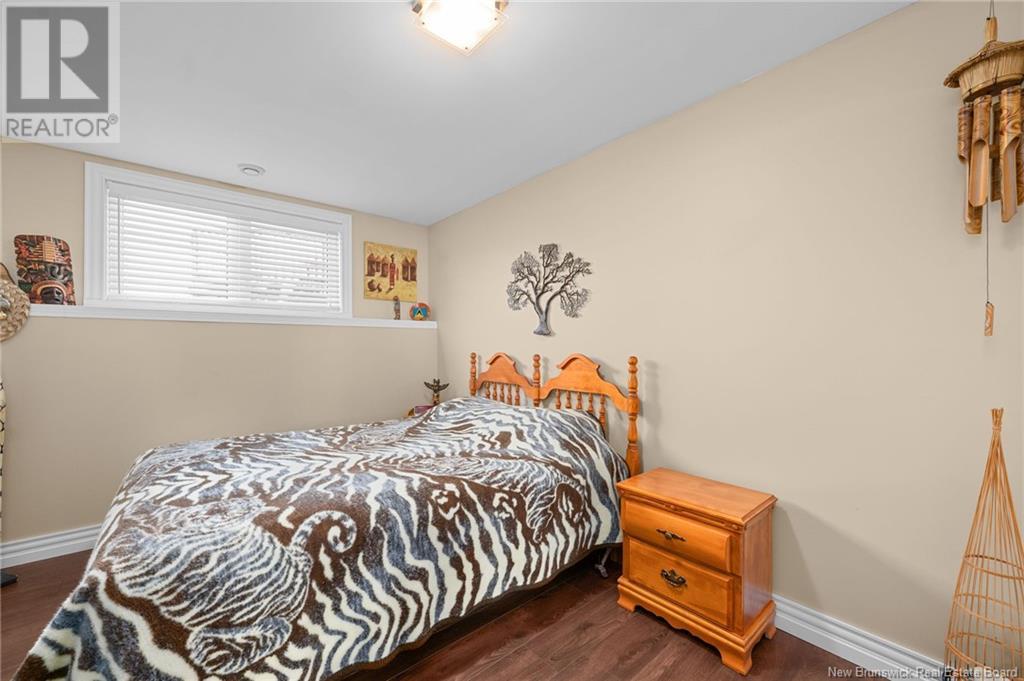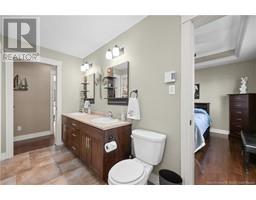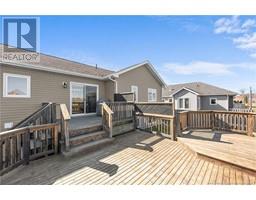45 Clover Street Moncton, New Brunswick E1A 6B5
$549,900
**OPEN HOUSE, THURSDAY AND FRIDAY 5-7PM** *Click on link for 3D virtual tour of this property* Tucked in a quiet enclave just off Shediac Road, this well-maintained raised ranch offers the perfect blend of space, comfort & thoughtful upgrades. A welcoming entry opens to a bright, open-concept layout with cathedral ceilings & a sunlit bay window that fills the living area with natural light. The kitchen features dark-stained cabinetry, Dekton stain-proof countertops, a center island with lunch counter & is perfectly positioned to overlook the dining area. Patio doors lead to an expanded deck, ideal for outdoor dining & a spacious private backyard with room to enjoy every season. Upstairs includes 3 bedrooms, including a spacious primary with tray ceiling, walk-in closet & direct access to the main 5pc bath with double vanity & laundry area. The lower level adds flexibility with a generous family room, 2 additional bedrooms, 3 pc bath & lots of storage space. With a mini split for efficient heating & cooling, central vacuum, double paved driveway, attached garage & a beautifully landscaped spacious lot, this home offers move-in ready convenience in a location that balances nature with quick access to the highway & city amenities. LOT SIZE: 74x157x80x137 (id:19018)
Open House
This property has open houses!
5:00 pm
Ends at:7:00 pm
5:00 pm
Ends at:7:00 pm
Property Details
| MLS® Number | NB116659 |
| Property Type | Single Family |
| Structure | Shed |
Building
| Bathroom Total | 2 |
| Bedrooms Above Ground | 3 |
| Bedrooms Below Ground | 2 |
| Bedrooms Total | 5 |
| Constructed Date | 2010 |
| Cooling Type | Heat Pump |
| Exterior Finish | Vinyl |
| Flooring Type | Ceramic, Laminate, Hardwood |
| Foundation Type | Concrete |
| Heating Fuel | Electric |
| Heating Type | Baseboard Heaters, Heat Pump |
| Size Interior | 1,255 Ft2 |
| Total Finished Area | 2145 Sqft |
| Type | House |
| Utility Water | Municipal Water |
Parking
| Attached Garage |
Land
| Access Type | Year-round Access |
| Acreage | No |
| Landscape Features | Landscaped |
| Sewer | Municipal Sewage System |
| Size Irregular | 1038 |
| Size Total | 1038 M2 |
| Size Total Text | 1038 M2 |
| Zoning Description | R2 |
Rooms
| Level | Type | Length | Width | Dimensions |
|---|---|---|---|---|
| Basement | Utility Room | 8'2'' x 10'1'' | ||
| Basement | Storage | 5'3'' x 10'3'' | ||
| Basement | 3pc Bathroom | 6'6'' x 10'2'' | ||
| Basement | Bedroom | 9'5'' x 14'4'' | ||
| Basement | Bedroom | 9'6'' x 14'3'' | ||
| Basement | Family Room | 33'2'' x 17'3'' | ||
| Main Level | Bedroom | 10'3'' x 12'5'' | ||
| Main Level | Bedroom | 10'1'' x 12'6'' | ||
| Main Level | Primary Bedroom | 11'3'' x 12'6'' | ||
| Main Level | 5pc Bathroom | 8'10'' x 12'6'' | ||
| Main Level | Living Room | 12'9'' x 14'3'' | ||
| Main Level | Dining Room | 7'10'' x 8'11'' | ||
| Main Level | Kitchen | 12'10'' x 15'6'' |
https://www.realtor.ca/real-estate/28194619/45-clover-street-moncton
Contact Us
Contact us for more information






