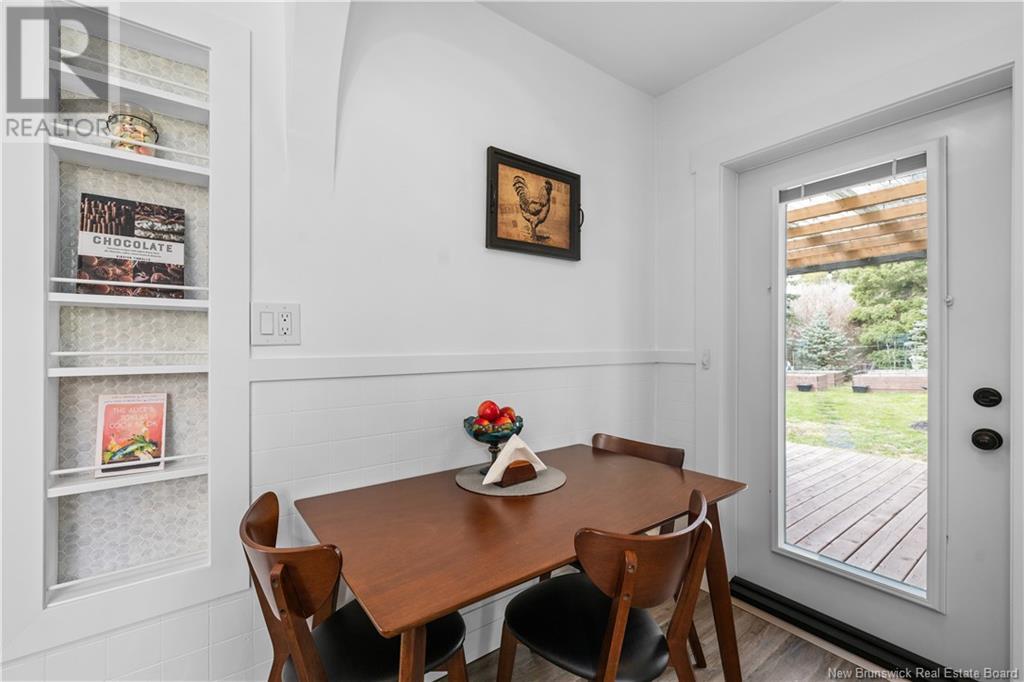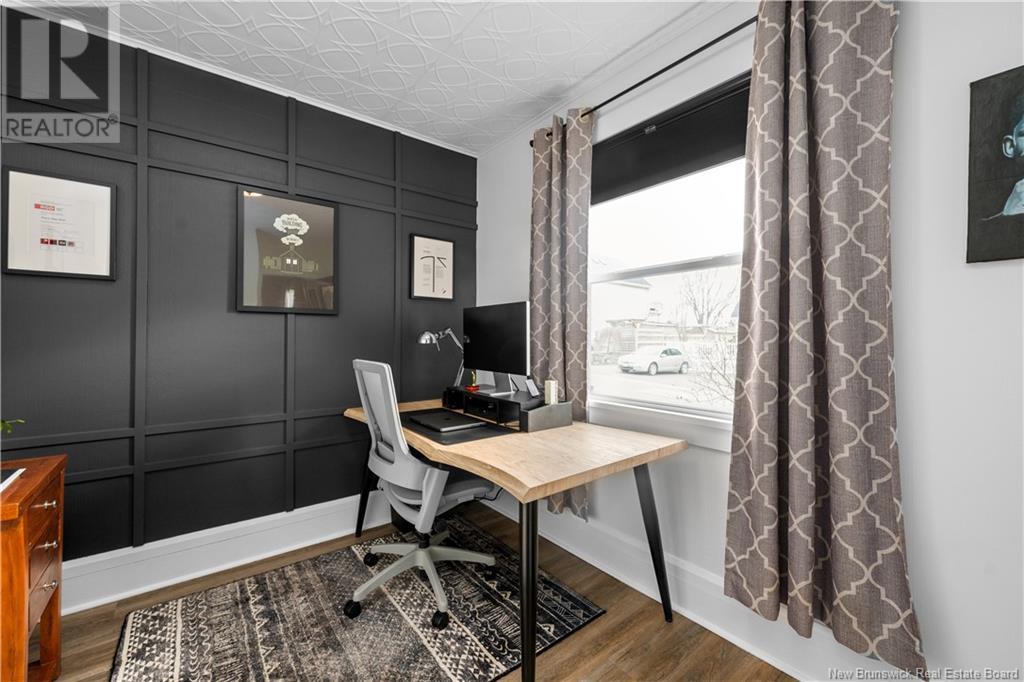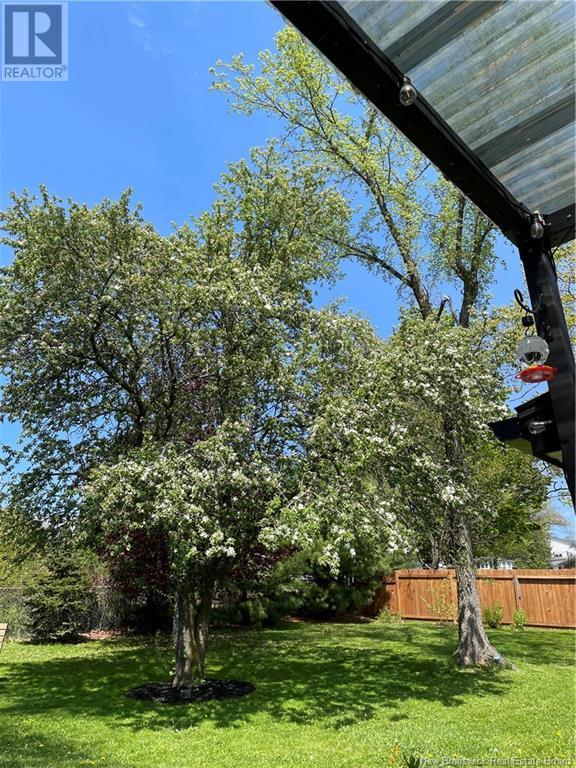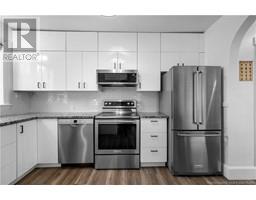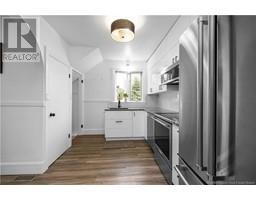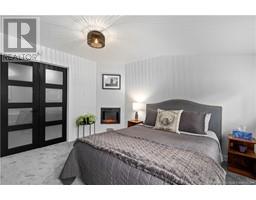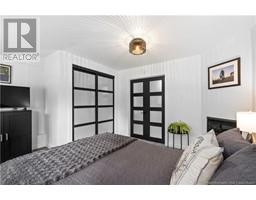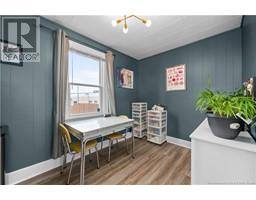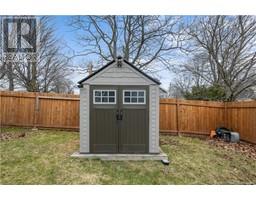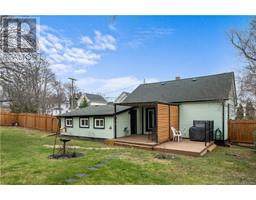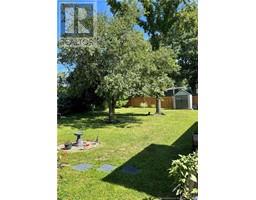65 Maplewood Drive Moncton, New Brunswick E1A 2N3
$310,000
Updated, upgraded and ready to impress with a yard that will steal the show. Welcome to your next chapter in this beautifully updated 3-bedroom, 1-bath home with a cozy loft that's just begging for movie nights, a yoga mat, or a fort-building session (no judgment). This place has been lovingly renovated from top to bottom, front to back. Step inside to find updated flooring, lighting, trim, and a kitchen that actually makes you want to cook. We're talking about new cabinets, granite countertops, and appliances so fresh they practically still have the stickers. The bathroom? Wait until you see the design elements. For your practical side: a 200-amp panel, generator hookup, natural gas furnace, tankless hot water, and a central heat pump. It's the kind of home that says, I'm cute and reliable. Outside? Oh, honey. The yard is a whole mood. Deck, pergola, fruit trees galoreblueberries, currants, raspberries, Saskatoons. This is your moment if you've ever dreamed of harvesting breakfast in your PJs. Never worry again about planting flowers every yeartulips, daffodils, bleeding hearts, and many more will just show up to say hi. Located in a central spot close to schools, shopping, and a bus route, it's convenient without the chaos. Priced to sell, move-in ready, and showing off at every anglethis one wont wait around. Better book a showing before someone else grabs your future home. (id:19018)
Open House
This property has open houses!
2:00 pm
Ends at:4:00 pm
11:00 am
Ends at:1:00 pm
Property Details
| MLS® Number | NB116627 |
| Property Type | Single Family |
| Equipment Type | Furnace |
| Features | Balcony/deck/patio |
| Rental Equipment Type | Furnace |
Building
| Bathroom Total | 1 |
| Bedrooms Above Ground | 3 |
| Bedrooms Total | 3 |
| Cooling Type | Heat Pump |
| Exterior Finish | Vinyl |
| Flooring Type | Carpeted, Tile, Vinyl |
| Foundation Type | Concrete |
| Heating Fuel | Natural Gas |
| Heating Type | Heat Pump |
| Size Interior | 1,312 Ft2 |
| Total Finished Area | 1312 Sqft |
| Type | House |
| Utility Water | Municipal Water |
Land
| Access Type | Year-round Access |
| Acreage | No |
| Landscape Features | Landscaped |
| Sewer | Municipal Sewage System |
| Size Irregular | 1024 |
| Size Total | 1024 M2 |
| Size Total Text | 1024 M2 |
Rooms
| Level | Type | Length | Width | Dimensions |
|---|---|---|---|---|
| Second Level | Loft | 12'8'' x 27'3'' | ||
| Basement | Storage | 22'3'' x 17'2'' | ||
| Basement | Recreation Room | 11'1'' x 16'1'' | ||
| Basement | Laundry Room | 10'9'' x 9'2'' | ||
| Main Level | Workshop | 12'6'' x 4' | ||
| Main Level | 4pc Bathroom | X | ||
| Main Level | Bedroom | 8'5'' x 12' | ||
| Main Level | Bedroom | 11'4'' x 7'11'' | ||
| Main Level | Primary Bedroom | 12'1'' x 13'5'' | ||
| Main Level | Living Room | 11'4'' x 14'8'' | ||
| Main Level | Dining Room | 5'11'' x 5'11'' | ||
| Main Level | Kitchen | 8'6'' x 12'1'' | ||
| Main Level | Foyer | 8'4'' x 13'3'' |
https://www.realtor.ca/real-estate/28194621/65-maplewood-drive-moncton
Contact Us
Contact us for more information










