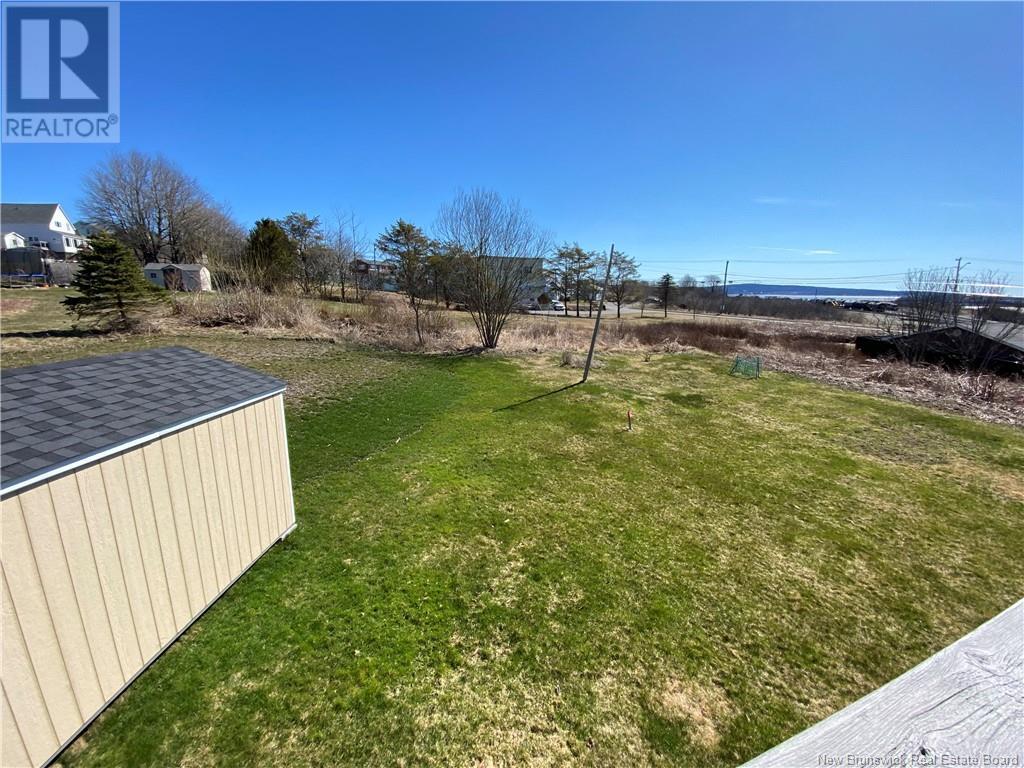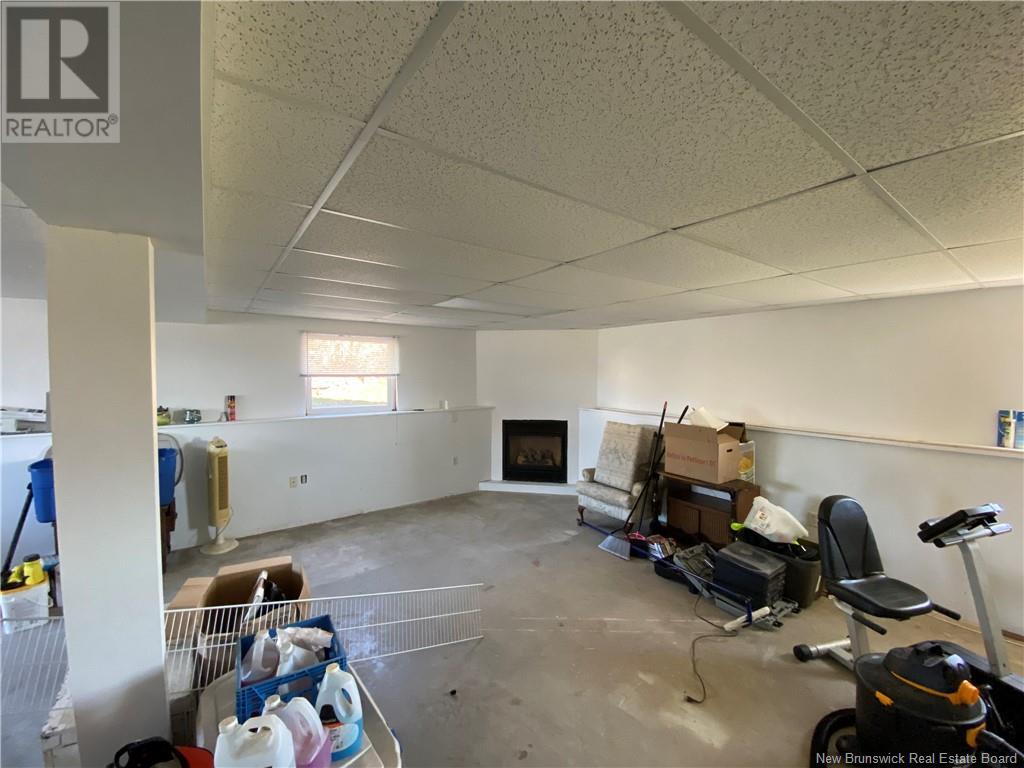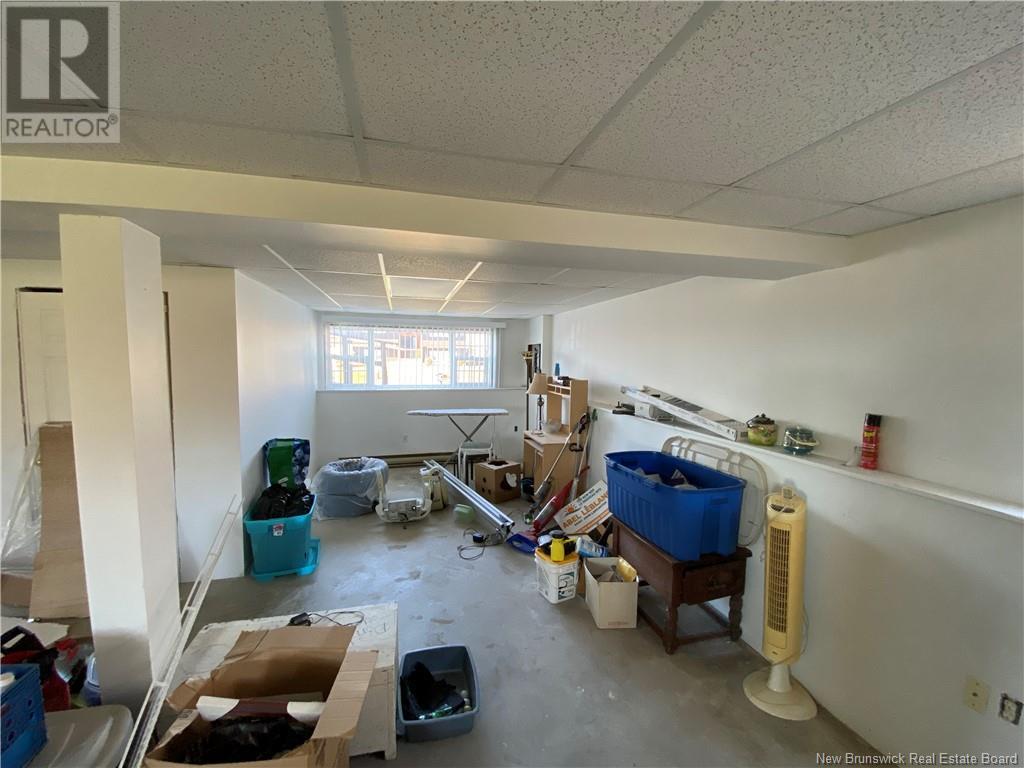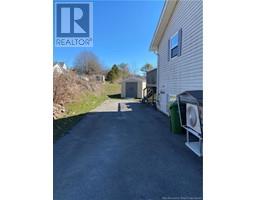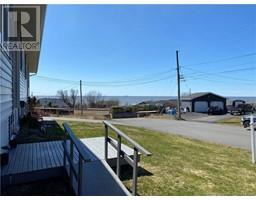3 Bedroom
2 Bathroom
1,056 ft2
Heat Pump, Air Exchanger
Baseboard Heaters, Heat Pump
$279,000
Welcome to 681 Centre Street located on the westside of Saint John.. This lovely water view semi-detached home is well equipped and ready for new ownership! This home is located in desirable West Saint John and is only a couple minute drive to the shopping hub but yet has a community feel in Fundy Heights. Just a few minutes walk to Martello Tower and Beaconsfield School as well as local parks and beaches. This home has been well cared for and has great curb appeal and is a rare opportunity to own on this street. The house has most of the basement finished and really only needs flooring laid to double your square footage. There is a lot of potential on this one for the savvy investor. Grab your favorite real estate agent and come take a look for yourself! Seller is related to listing sales agent. (id:19018)
Property Details
|
MLS® Number
|
NB115939 |
|
Property Type
|
Single Family |
|
Neigbourhood
|
Bay Shore |
|
Equipment Type
|
None |
|
Features
|
Balcony/deck/patio |
|
Rental Equipment Type
|
None |
Building
|
Bathroom Total
|
2 |
|
Bedrooms Above Ground
|
3 |
|
Bedrooms Total
|
3 |
|
Constructed Date
|
1996 |
|
Cooling Type
|
Heat Pump, Air Exchanger |
|
Exterior Finish
|
Vinyl |
|
Flooring Type
|
Tile, Hardwood |
|
Half Bath Total
|
1 |
|
Heating Fuel
|
Electric |
|
Heating Type
|
Baseboard Heaters, Heat Pump |
|
Size Interior
|
1,056 Ft2 |
|
Total Finished Area
|
1224 Sqft |
|
Type
|
House |
|
Utility Water
|
Municipal Water |
Land
|
Access Type
|
Year-round Access |
|
Acreage
|
No |
|
Sewer
|
Municipal Sewage System |
|
Size Irregular
|
691 |
|
Size Total
|
691 M2 |
|
Size Total Text
|
691 M2 |
Rooms
| Level |
Type |
Length |
Width |
Dimensions |
|
Main Level |
Bedroom |
|
|
9'5'' x 12'3'' |
|
Main Level |
Bedroom |
|
|
10'10'' x 8'7'' |
|
Main Level |
Bedroom |
|
|
12'5'' x 12' |
|
Main Level |
Kitchen/dining Room |
|
|
12'9'' x 13'3'' |
|
Main Level |
Family Room |
|
|
15'7'' x 13'4'' |
https://www.realtor.ca/real-estate/28194690/681-centre-street-saint-john




