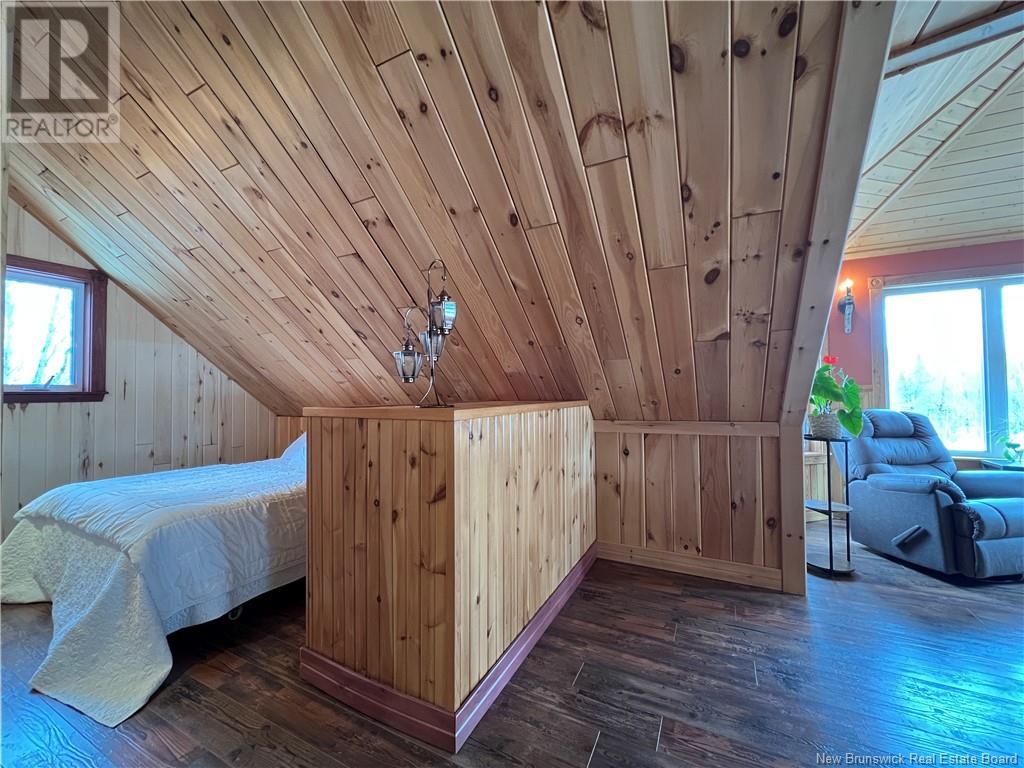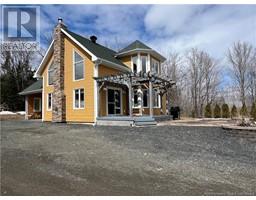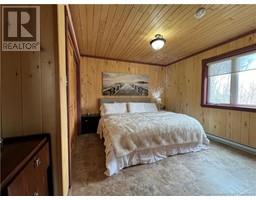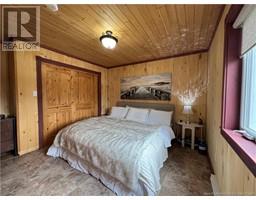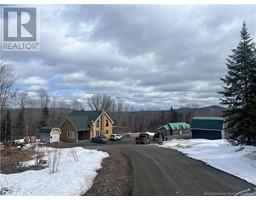3 Bedroom
2 Bathroom
1,456 ft2
2 Level
Heat Pump
Baseboard Heaters, Heat Pump, See Remarks, Stove
Acreage
$475,000
Nature lovers dream property, 15 acres of serenity! Nestled in the heart of nature, this two-storey home combines rustic charm with modern comfort. As you step inside, you'll be charmed by the open-concept main floor, featuring a cozy living room, a functional kitchen, and a dining area bathed in natural lightall enhanced by cathedral ceilings and a wood-burning stove that adds a warm, inviting touch. This level also includes the primary bedroom, a full bathroom, a laundry area, and a convenient mudroom, perfect after a day of outdoor activities. Upstairs, two mezzanine-style bedrooms offer a unique and open atmosphere. A second full bathroom and a home office with panoramic views of the surrounding nature complete this floor. The crawl space basement provides practical storage, while outside, you'll enjoy your very own private estate: a carport, a detached two-storey garage thats insulated and heated, and a multifunctional outbuilding ideal for housing animals. This building features a heated, water-supplied indoor enclosure as well as outdoor runs. All of this is set on a 15-acre lot with mature sugar maples and private trails, perfect for hiking, snowshoeing, or simply enjoying the peacefulness of the great outdoors. A rare find, ideal for nature lovers, families, or anyone passionate about country living. Call now to book your visit! (id:19018)
Property Details
|
MLS® Number
|
NB116606 |
|
Property Type
|
Single Family |
|
Structure
|
Barn, Shed |
Building
|
Bathroom Total
|
2 |
|
Bedrooms Above Ground
|
3 |
|
Bedrooms Total
|
3 |
|
Architectural Style
|
2 Level |
|
Basement Type
|
Crawl Space |
|
Constructed Date
|
2015 |
|
Cooling Type
|
Heat Pump |
|
Exterior Finish
|
Vinyl |
|
Flooring Type
|
Ceramic, Laminate |
|
Foundation Type
|
Concrete |
|
Heating Fuel
|
Wood |
|
Heating Type
|
Baseboard Heaters, Heat Pump, See Remarks, Stove |
|
Size Interior
|
1,456 Ft2 |
|
Total Finished Area
|
1456 Sqft |
|
Type
|
House |
|
Utility Water
|
Drilled Well |
Parking
|
Detached Garage
|
|
|
Heated Garage
|
|
Land
|
Access Type
|
Year-round Access, Road Access |
|
Acreage
|
Yes |
|
Sewer
|
Septic System |
|
Size Irregular
|
6.41 |
|
Size Total
|
6.41 Hec |
|
Size Total Text
|
6.41 Hec |
Rooms
| Level |
Type |
Length |
Width |
Dimensions |
|
Second Level |
3pc Bathroom |
|
|
X |
|
Second Level |
Office |
|
|
10'9'' x 6'9'' |
|
Second Level |
Bedroom |
|
|
12'2'' x 8'4'' |
|
Second Level |
Bedroom |
|
|
9'7'' x 8'6'' |
|
Main Level |
Bedroom |
|
|
13'10'' x 10'10'' |
|
Main Level |
Mud Room |
|
|
15'1'' x 7'3'' |
|
Main Level |
Laundry Room |
|
|
9'8'' x 6'1'' |
|
Main Level |
3pc Bathroom |
|
|
8'9'' x 8' |
|
Main Level |
Living Room |
|
|
17'1'' x 14'8'' |
|
Main Level |
Kitchen/dining Room |
|
|
14'6'' x 14'2'' |
https://www.realtor.ca/real-estate/28194783/171-côme-thériault-road-saint-basile





















