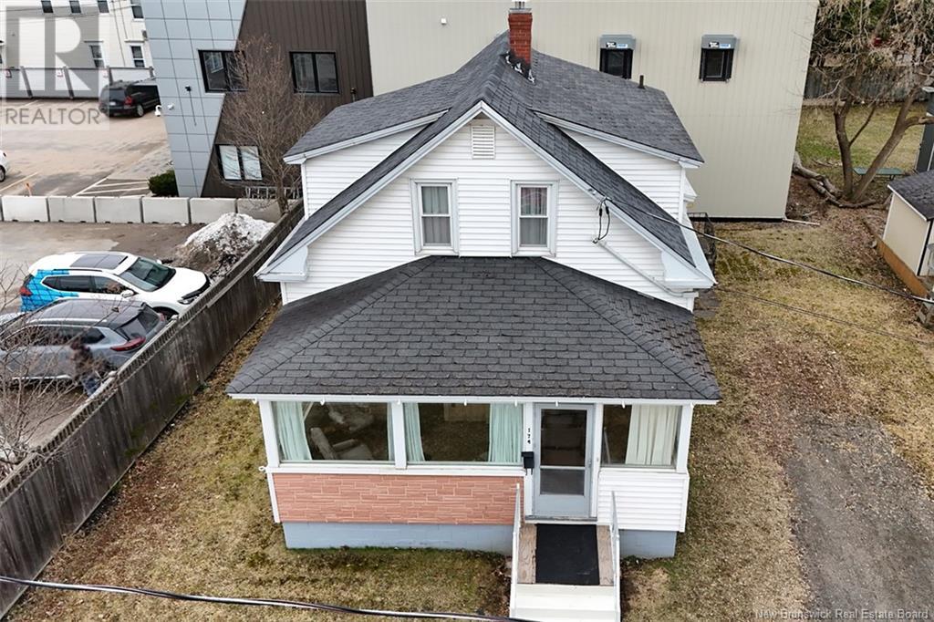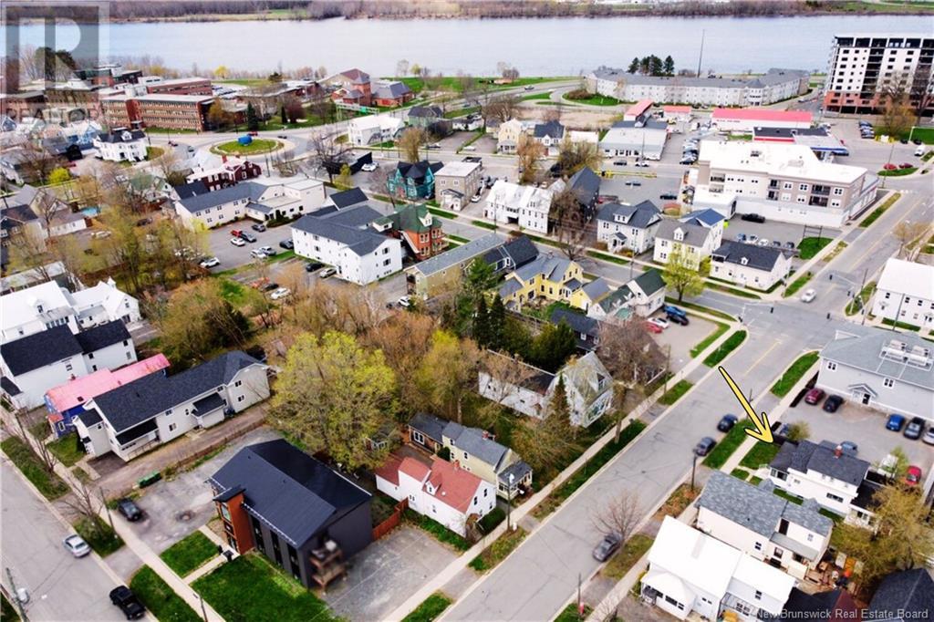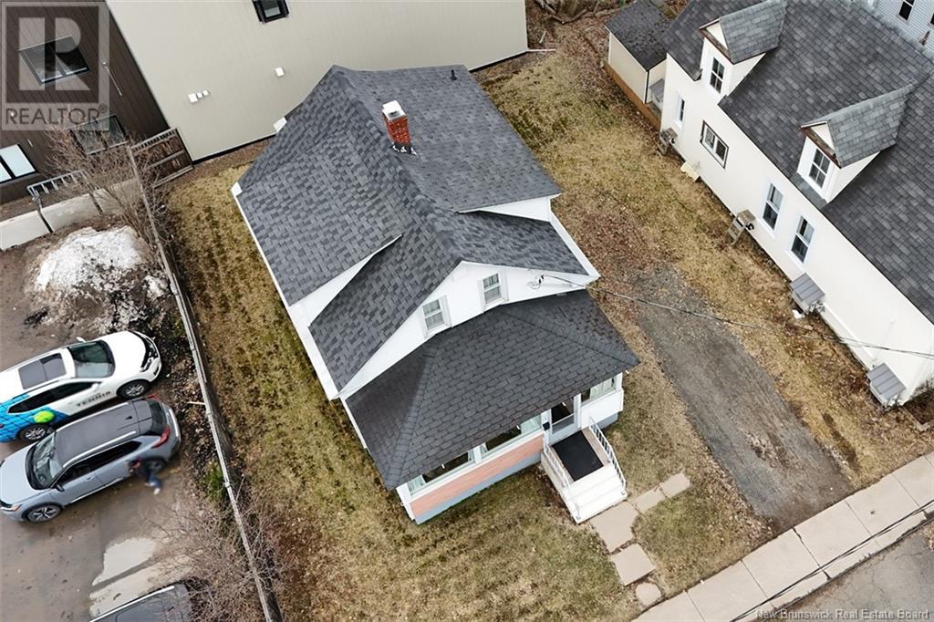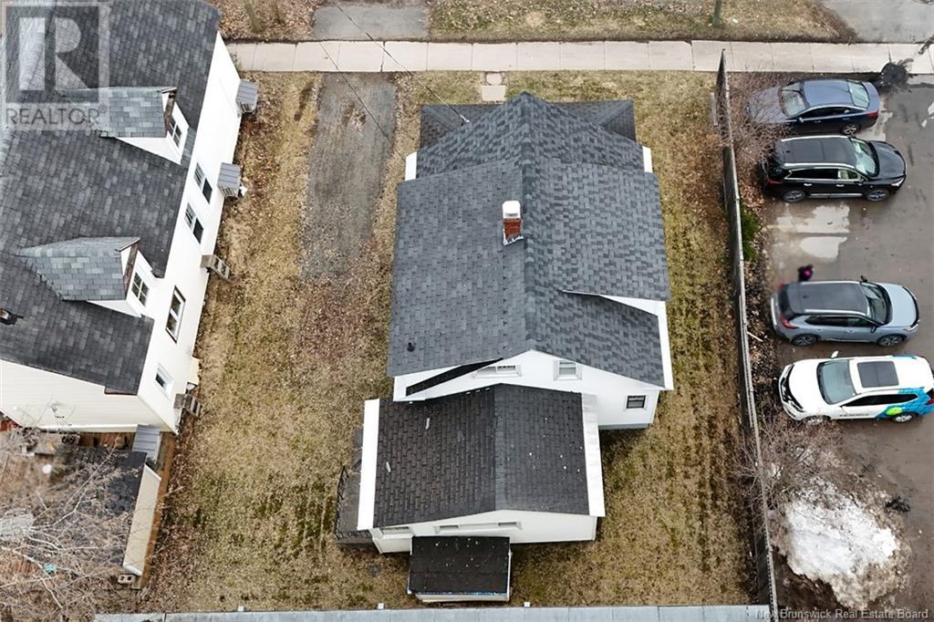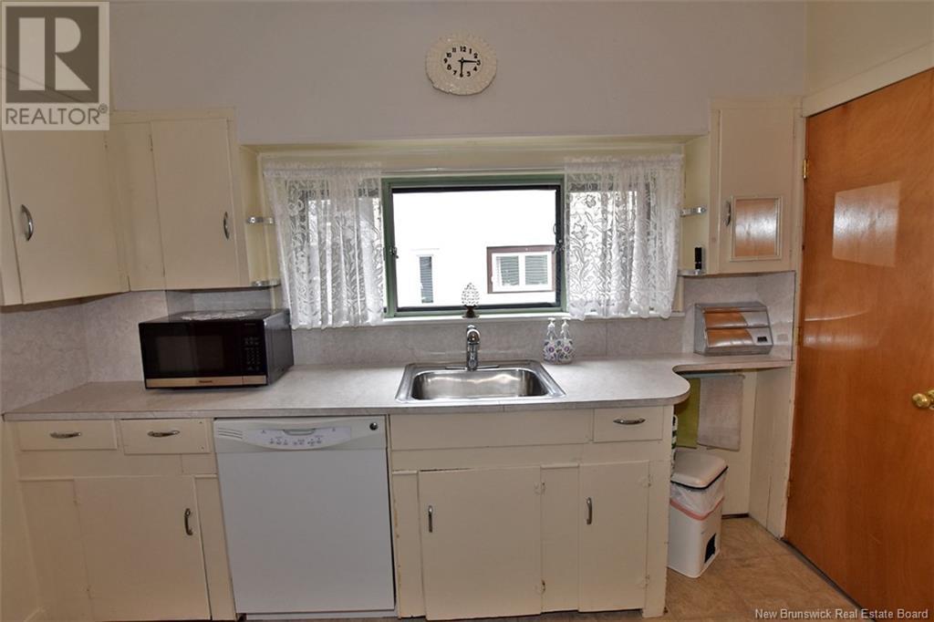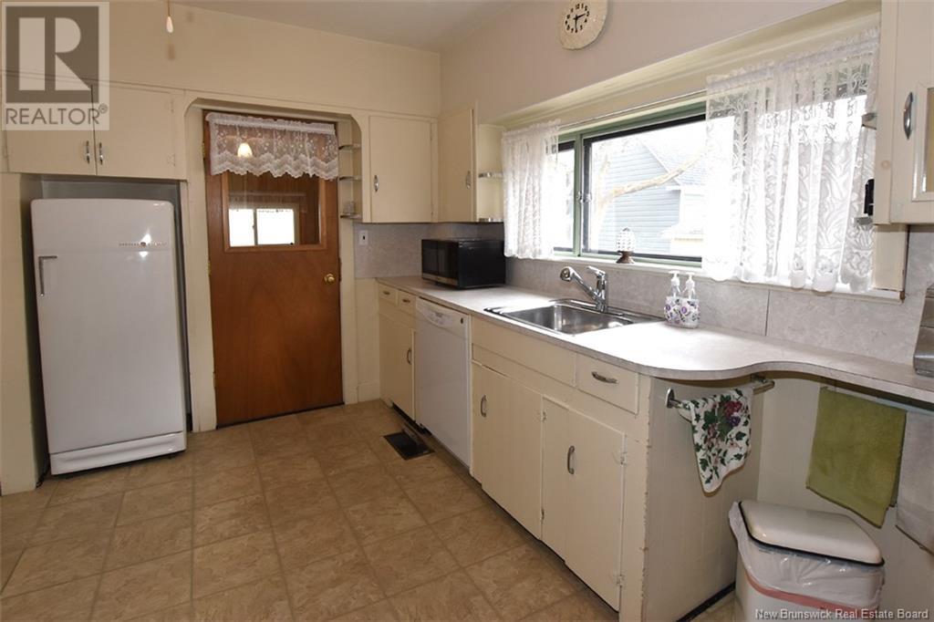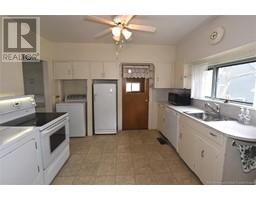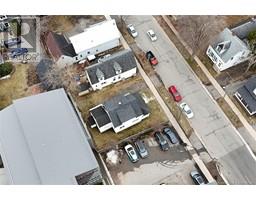2 Bedroom
1 Bathroom
1,320 ft2
Forced Air
$369,900
Timeless Charm in the Heart of Downtown! Lovingly lived in by the same owners for over 50 years, this well-preserved home is full of warmth, flow, and great energy. The main floor features a cozy four-season sunroom with full foundation, a bright mudroom, spacious living room, dining room with charming built-in cabinetry, functional kitchen, and a back porch easily converted to year-round use, as it sits on a block-wall crawl space. Upstairs, you'll find two inviting bedrooms and a bathroom. While some modern updates could enhance the space, the home is impeccably maintained and entirely livable as it is a true testament to decades of thoughtful care. Tucked into Fredericton's vibrant downtown, this location has a stellar Walk Score of 92. Just steps to shops, restaurants, markets, and trails. With commercial spaces beside and behind, there's added privacy and unbeatable convenience. This is more than a house, it's a legacy waiting for its next chapter. (id:19018)
Property Details
|
MLS® Number
|
NB116651 |
|
Property Type
|
Single Family |
|
Neigbourhood
|
Sainte-Anne |
|
Equipment Type
|
None |
|
Rental Equipment Type
|
None |
|
Structure
|
Shed |
Building
|
Bathroom Total
|
1 |
|
Bedrooms Above Ground
|
2 |
|
Bedrooms Total
|
2 |
|
Basement Type
|
Crawl Space |
|
Constructed Date
|
1946 |
|
Exterior Finish
|
Vinyl |
|
Flooring Type
|
Carpeted, Linoleum |
|
Foundation Type
|
Block, Concrete |
|
Heating Fuel
|
Electric |
|
Heating Type
|
Forced Air |
|
Size Interior
|
1,320 Ft2 |
|
Total Finished Area
|
1320 Sqft |
|
Type
|
House |
|
Utility Water
|
Municipal Water |
Land
|
Access Type
|
Year-round Access |
|
Acreage
|
No |
|
Sewer
|
Municipal Sewage System |
|
Size Irregular
|
332 |
|
Size Total
|
332 M2 |
|
Size Total Text
|
332 M2 |
Rooms
| Level |
Type |
Length |
Width |
Dimensions |
|
Second Level |
3pc Bathroom |
|
|
7'1'' x 9'8'' |
|
Second Level |
Bedroom |
|
|
14'0'' x 9'3'' |
|
Second Level |
Bedroom |
|
|
13'10'' x 11'4'' |
|
Main Level |
Sitting Room |
|
|
10'5'' x 18'9'' |
|
Main Level |
Kitchen |
|
|
11'1'' x 11'4'' |
|
Main Level |
Dining Room |
|
|
10'11'' x 9'3'' |
|
Main Level |
Living Room |
|
|
12'2'' x 12'9'' |
|
Main Level |
Sitting Room |
|
|
7'8'' x 12'1'' |
|
Main Level |
Foyer |
|
|
7'8'' x 6'10'' |
https://www.realtor.ca/real-estate/28192977/174-northumberland-street-fredericton

