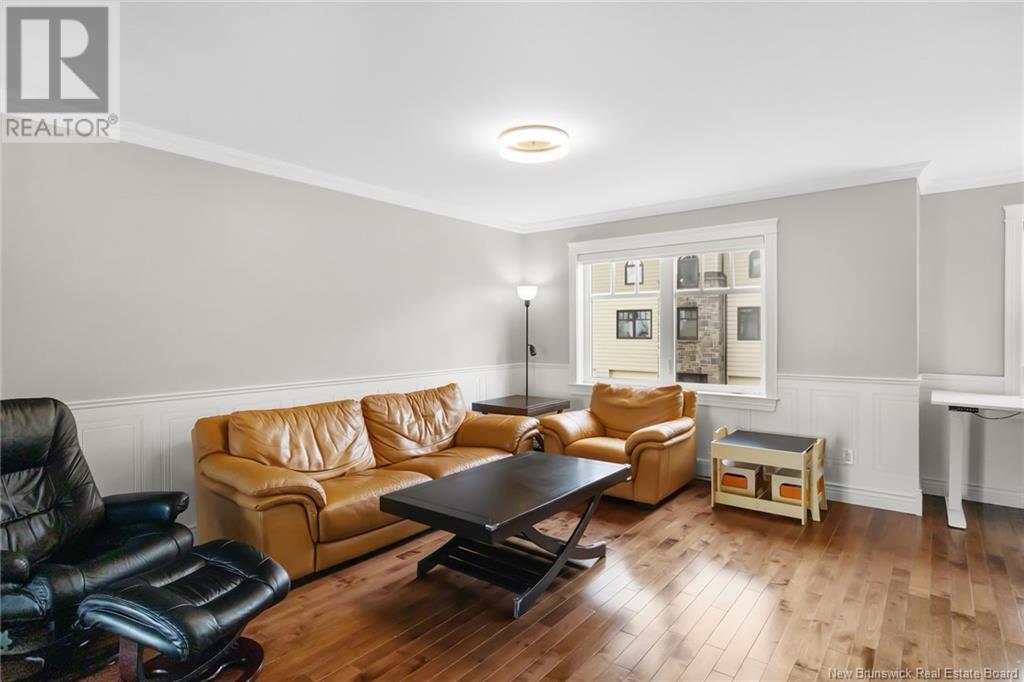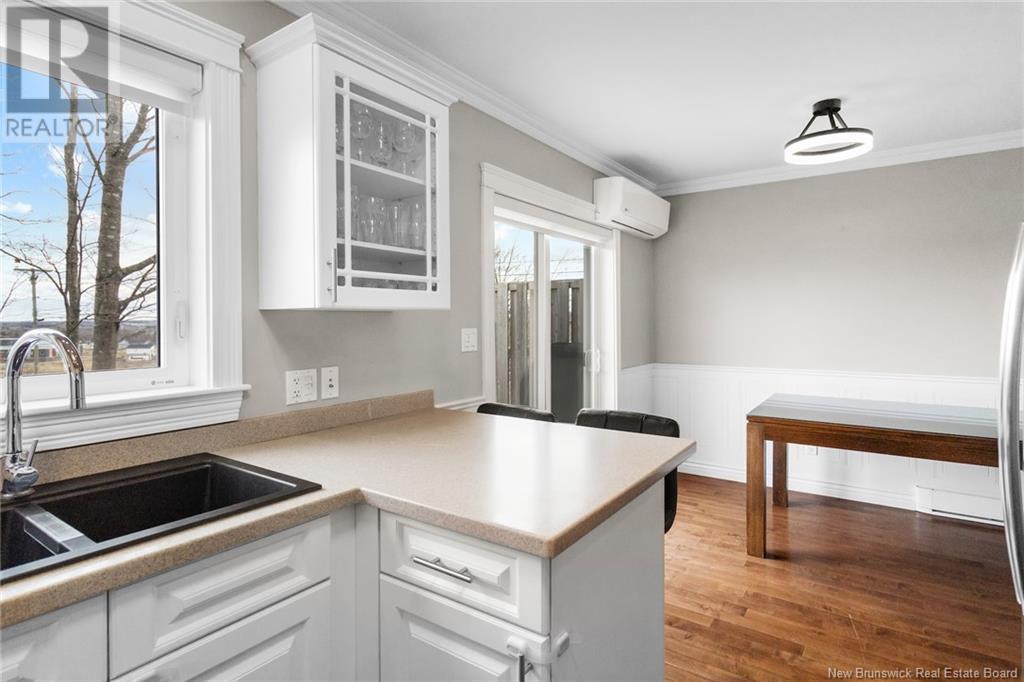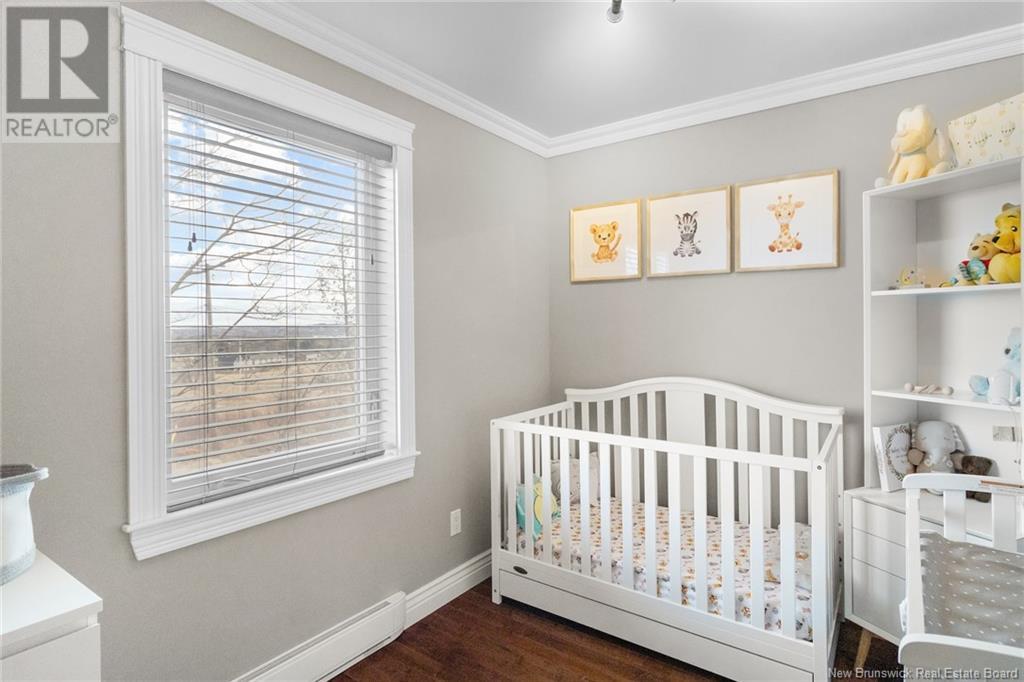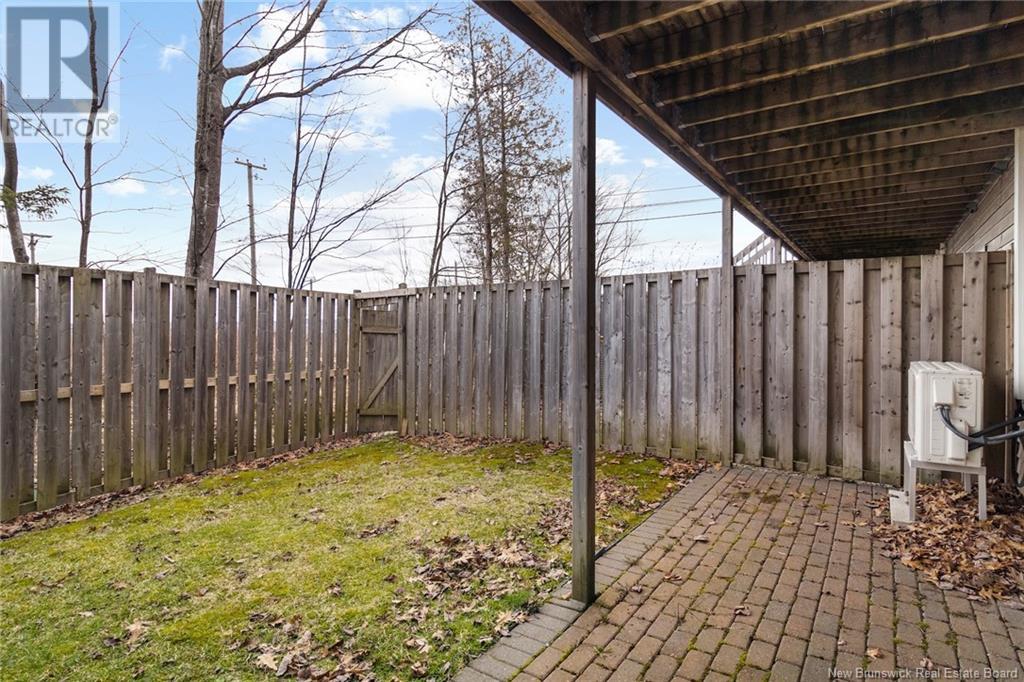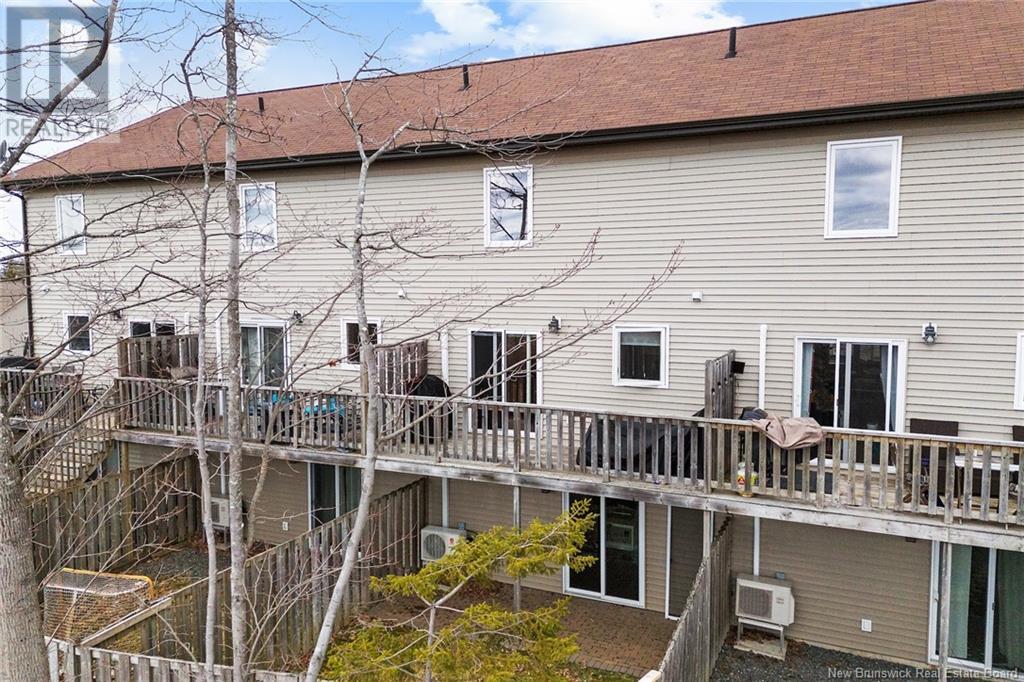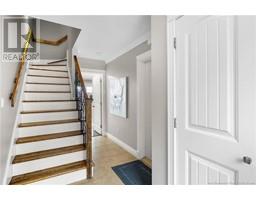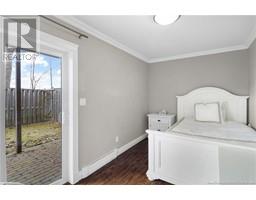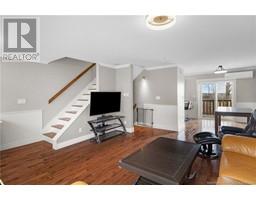12 Brownstone Lane Fredericton, New Brunswick E3A 5K7
3 Bedroom
2 Bathroom
1,400 ft2
Heat Pump
Baseboard Heaters, Heat Pump
Landscaped
$344,900Maintenance,
$247 Monthly
Maintenance,
$247 MonthlyImmaculate townhouse featuring a beautiful open concept living room/kitchen and a dining room with patio door leading to the back deck; overlooking a private & treed fenced yard. Hardwood stairs to upper level features a bedroom with 2 closets, a 4pce bath with ceramic tile, a laundry closet and a master bedroom that has a walk-in closet with beautiful wood shelving. The lower foyer has a closet & door to garage and a den/3rd bedroom with 2 pce bath and walkout to patio. Maple stained hardwood flooring, wainscoting & crown molding throughout. Maintenance free living located close to schools and all amenities. (id:19018)
Property Details
| MLS® Number | NB116548 |
| Property Type | Single Family |
| Neigbourhood | Neill Brae |
| Equipment Type | Water Heater |
| Features | Level Lot, Balcony/deck/patio |
| Rental Equipment Type | Water Heater |
| Structure | None |
Building
| Bathroom Total | 2 |
| Bedrooms Above Ground | 3 |
| Bedrooms Total | 3 |
| Constructed Date | 2010 |
| Cooling Type | Heat Pump |
| Exterior Finish | Brick, Other, Vinyl |
| Flooring Type | Ceramic, Hardwood |
| Foundation Type | Concrete Slab |
| Half Bath Total | 1 |
| Heating Fuel | Electric |
| Heating Type | Baseboard Heaters, Heat Pump |
| Size Interior | 1,400 Ft2 |
| Total Finished Area | 1400 Sqft |
| Utility Water | Municipal Water |
Parking
| Attached Garage | |
| Garage |
Land
| Access Type | Year-round Access |
| Acreage | No |
| Landscape Features | Landscaped |
| Sewer | Municipal Sewage System |
| Size Irregular | 107 |
| Size Total | 107 M2 |
| Size Total Text | 107 M2 |
Rooms
| Level | Type | Length | Width | Dimensions |
|---|---|---|---|---|
| Second Level | Dining Room | 9'6'' x 8'1'' | ||
| Second Level | Living Room | 17'5'' x 14'8'' | ||
| Second Level | Kitchen | 9'10'' x 9'1'' | ||
| Third Level | Bath (# Pieces 1-6) | 8'5'' x 6'0'' | ||
| Third Level | Primary Bedroom | 18'3'' x 10'0'' | ||
| Third Level | Bedroom | 15'11'' x 9'0'' | ||
| Main Level | Bedroom | 14'8'' x 7'11'' | ||
| Main Level | Bath (# Pieces 1-6) | 5'10'' x 3'0'' |
https://www.realtor.ca/real-estate/28191360/12-brownstone-lane-fredericton
Contact Us
Contact us for more information











