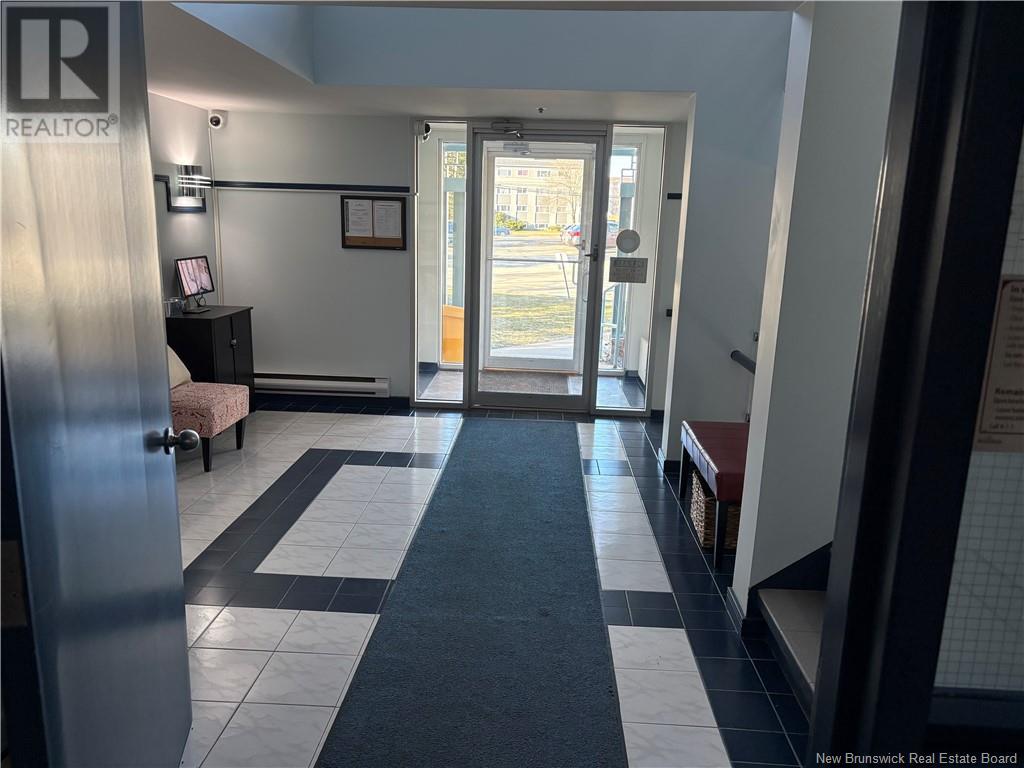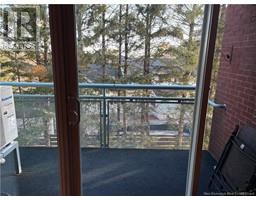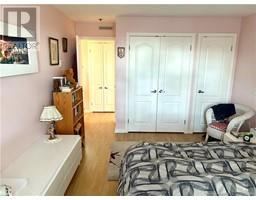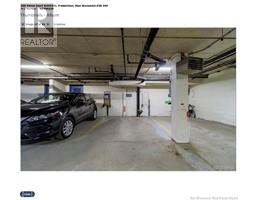500 Venus Court Unit# 330 Fredericton, New Brunswick E3B 3A9
$249,000Maintenance,
$449.84 Monthly
Maintenance,
$449.84 MonthlyYour Oasis Awaits at 500 Venus Apartments. Unbeatable Central Location- Everything at your doorstep. Steps to Regent Mall, Banks, Groceries and diverse Restaurants on Prospect Street. Just walking distance to Chalmers Hospital, conveniently close to two universities and 3 Schools. Comfortable and well-appointed 3rd Floor one bedroom Suite. Bright and Welcoming Living Room. Separate Kitchen and Dining Area - Ideal for Entertaining! Generously Sized 1 Bedroom. Full 4-Piece Bathroom. Private Deck with a Pleasant View. Energy Efficient with Heat Pumps - Economical Utility Bills! Excellent Insulation for Peace and Quiet. Clean and Well-Maintained Common Areas. Fantastic Amenities Included in Condo Fees ($449.84). Heated Underground Parking - Stay Warm and Dry! Convenient Garbage Disposal Service. Hassle-Free Snow Removal and Landscaping. Secure Indoor Personal Storage. Comprehensive Sprinkler and Alarm System. Impeccably Clean Common Areas. Easy Elevator Access with Secure Entry (Call Button & Video Receiver). Affordable Guest Suite for Your Visitors. On-Site Workout Area - Stay Active! Solid Investment. Healthy Reserve Fund for Future Stability. Priced to Sell at $249,000. Act Fast! Immediate Closing Available. (id:19018)
Property Details
| MLS® Number | NB116594 |
| Property Type | Single Family |
| Neigbourhood | Uptown |
| Equipment Type | Water Heater |
| Rental Equipment Type | Water Heater |
Building
| Bathroom Total | 1 |
| Bedrooms Above Ground | 1 |
| Bedrooms Total | 1 |
| Constructed Date | 1990 |
| Cooling Type | Heat Pump, Air Exchanger |
| Exterior Finish | Stucco |
| Flooring Type | Ceramic, Laminate |
| Foundation Type | Concrete |
| Heating Type | Baseboard Heaters, Heat Pump, Hot Water |
| Size Interior | 800 Ft2 |
| Total Finished Area | 800 Sqft |
| Utility Water | Municipal Water |
Parking
| Underground | |
| Heated Garage |
Land
| Access Type | Year-round Access, Road Access |
| Acreage | No |
| Sewer | Municipal Sewage System |
Rooms
| Level | Type | Length | Width | Dimensions |
|---|---|---|---|---|
| Main Level | Bedroom | 15'0'' x 11'2'' | ||
| Main Level | Bath (# Pieces 1-6) | 12'3'' x 5'0'' | ||
| Main Level | Living Room | 17'1'' x 13'1'' | ||
| Main Level | Dining Room | 8'0'' x 4'2'' | ||
| Main Level | Kitchen | 8'0'' x 7'10'' |
https://www.realtor.ca/real-estate/28191124/500-venus-court-unit-330-fredericton
Contact Us
Contact us for more information








































