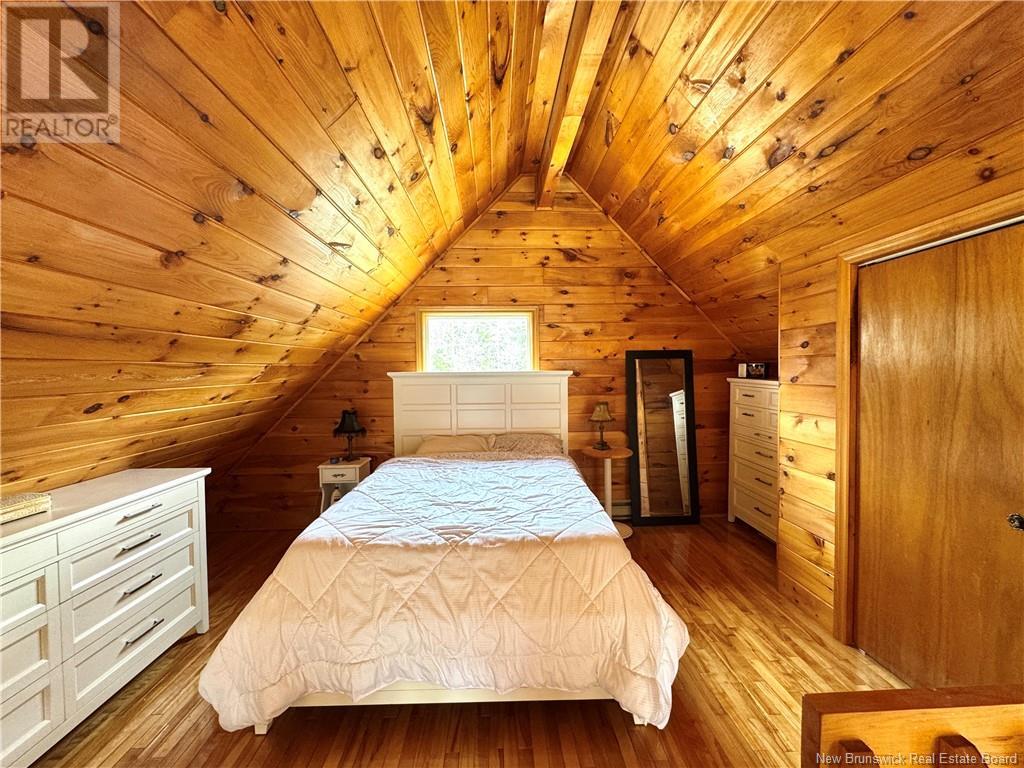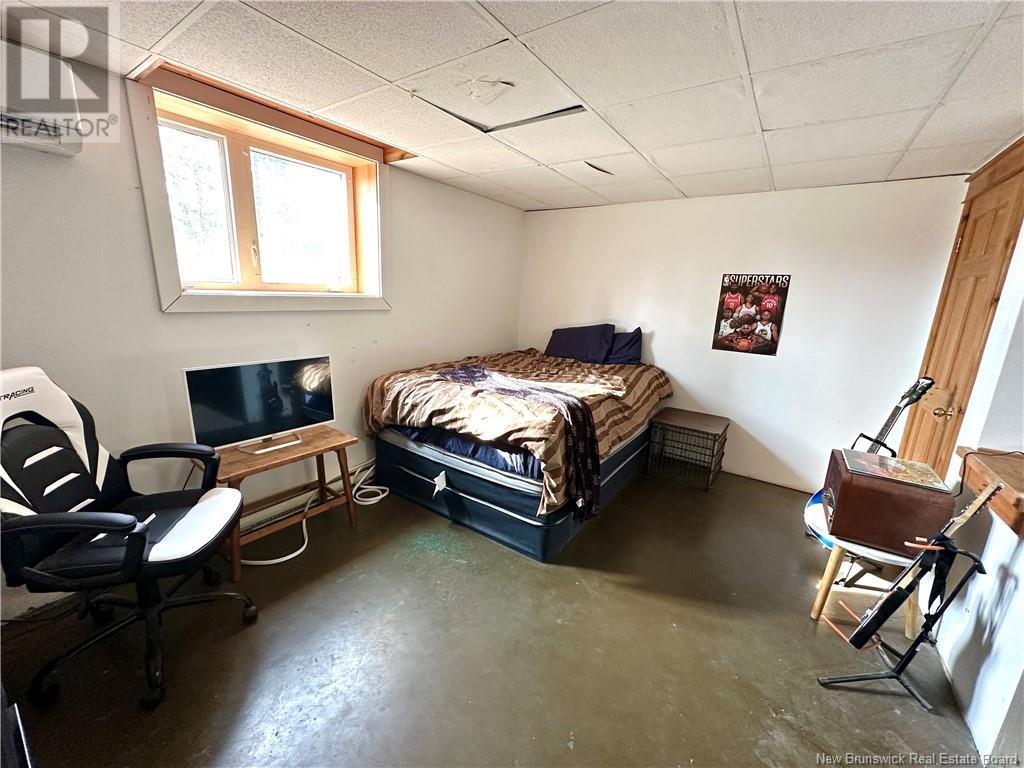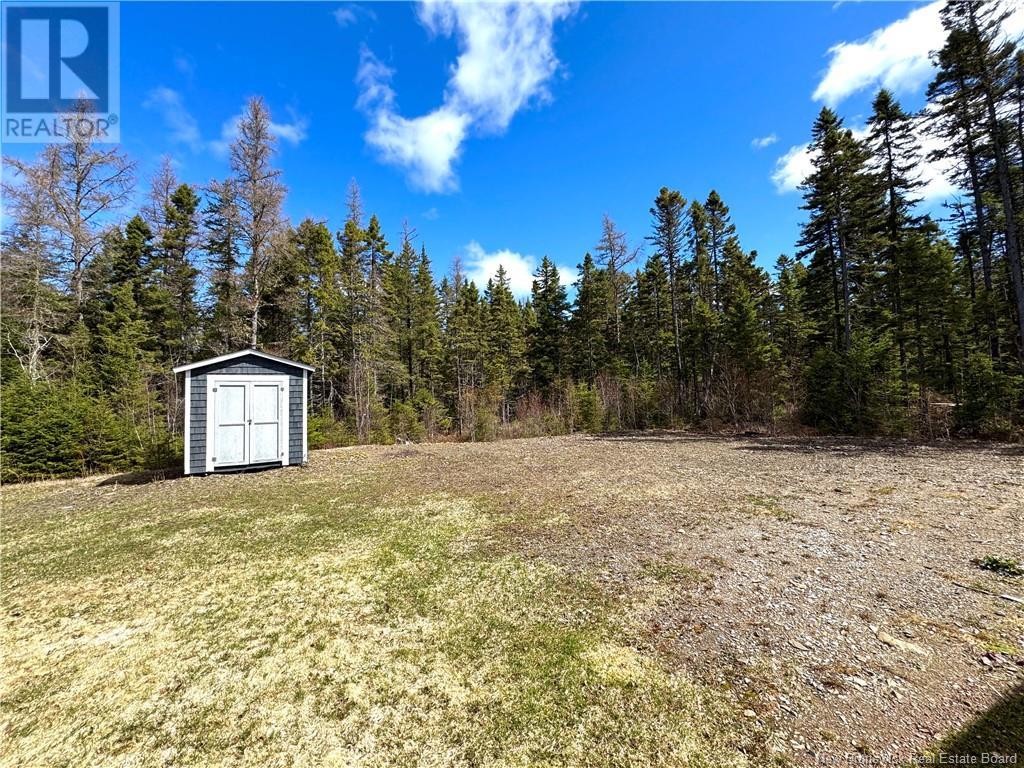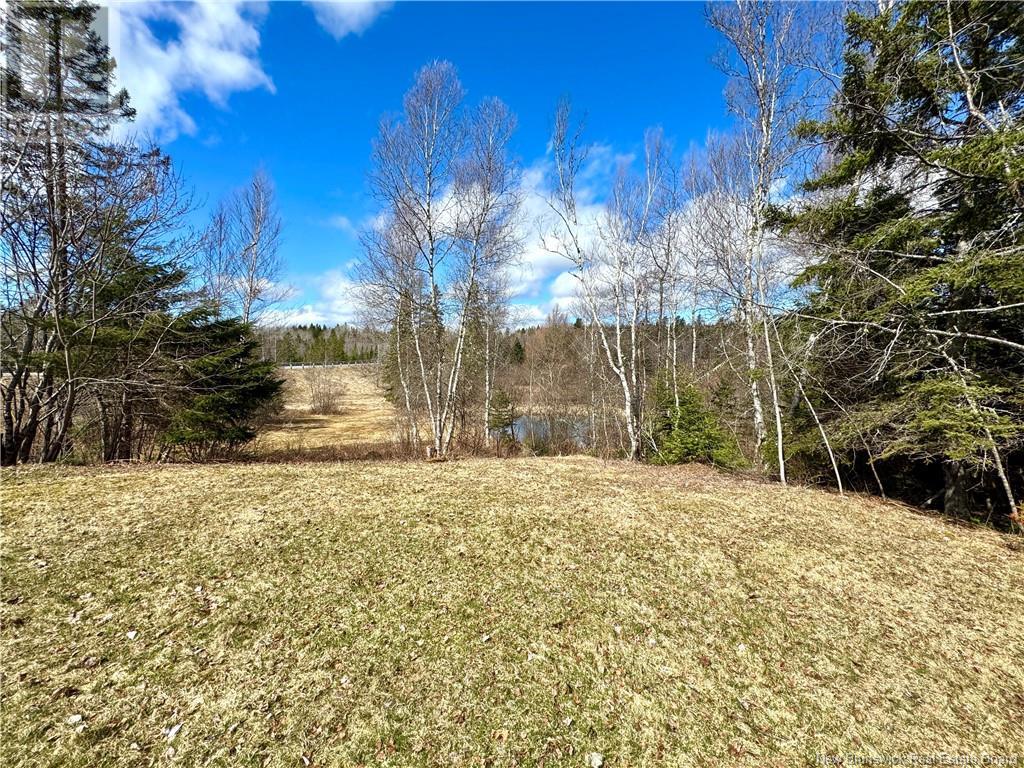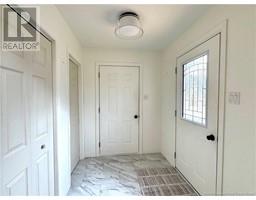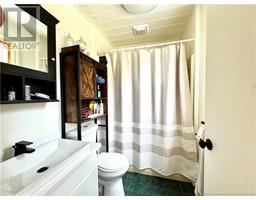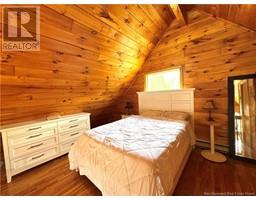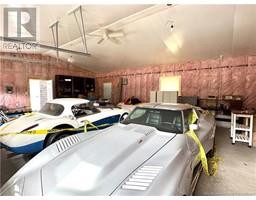4 Bedroom
1 Bathroom
1,380 ft2
Chalet
Heat Pump
Baseboard Heaters, Heat Pump
Acreage
Landscaped
$374,900
Custom Chalet with Triple Garage & Mountain Views? Norton NB Escape to the beauty of Norton, New Brunswick with this one-of-a-kind custom chalet, offering panoramic views of the surrounding mountains and countryside. Thoughtfully updated and impeccably maintained, this home blends rustic charm with modern convenience. A triple garage and roundabout driveway provide a grand first impression and ample space for vehicles, toys and gear. Ideal for active lifestyles and guests alike. Inside you'll find an airy open-concept layout with vaulted ceilings, exposed beams, and expansive windows that flood the home with natural light and frame those breathtaking mountain views. The custom kitchen features premium finishes, modern appliances, perfect for entertaining. With four bedrooms, two upstairs (one loft) and two downstairs, this chalet offers versatile living for families, guests, or even a home office setup. The lower level includes a spacious family room ideal for movie nights & the option to make a granny suite or downstairs unit. Step out onto the private deck to enjoy the peaceful surroundings , or explore the beautifully landscaped grounds that make this property a true sanctuary year round. Wheher you're looking for a forever home, a vacation retreat, or a place to slow down and soak in nature, this stunning chalet is ready to welcome you! (id:19018)
Property Details
|
MLS® Number
|
NB116542 |
|
Property Type
|
Single Family |
|
Equipment Type
|
Water Heater |
|
Features
|
Balcony/deck/patio |
|
Rental Equipment Type
|
Water Heater |
|
Structure
|
Shed |
Building
|
Bathroom Total
|
1 |
|
Bedrooms Above Ground
|
2 |
|
Bedrooms Below Ground
|
2 |
|
Bedrooms Total
|
4 |
|
Architectural Style
|
Chalet |
|
Basement Development
|
Partially Finished |
|
Basement Type
|
Full (partially Finished) |
|
Constructed Date
|
1996 |
|
Cooling Type
|
Heat Pump |
|
Exterior Finish
|
Cedar Shingles |
|
Flooring Type
|
Ceramic, Laminate, Wood |
|
Foundation Type
|
Concrete |
|
Heating Fuel
|
Electric |
|
Heating Type
|
Baseboard Heaters, Heat Pump |
|
Size Interior
|
1,380 Ft2 |
|
Total Finished Area
|
2134 Sqft |
|
Type
|
House |
|
Utility Water
|
Well |
Parking
|
Attached Garage
|
|
|
Detached Garage
|
|
|
Garage
|
|
Land
|
Access Type
|
Year-round Access |
|
Acreage
|
Yes |
|
Landscape Features
|
Landscaped |
|
Size Irregular
|
1.6 |
|
Size Total
|
1.6 Ac |
|
Size Total Text
|
1.6 Ac |
Rooms
| Level |
Type |
Length |
Width |
Dimensions |
|
Basement |
Bedroom |
|
|
10'5'' x 9'5'' |
|
Basement |
Bedroom |
|
|
11'0'' x 13'0'' |
|
Basement |
Living Room |
|
|
12'0'' x 10'0'' |
|
Basement |
Recreation Room |
|
|
14'0'' x 8'5'' |
|
Main Level |
Laundry Room |
|
|
13'0'' x 11'5'' |
|
Main Level |
Loft |
|
|
13'0'' x 11'5'' |
|
Main Level |
Bath (# Pieces 1-6) |
|
|
5'0'' x 6'0'' |
|
Main Level |
Bedroom |
|
|
11'5'' x 11'5'' |
|
Main Level |
Kitchen |
|
|
8'0'' x 7'5'' |
|
Main Level |
Living Room |
|
|
12'0'' x 11'0'' |
|
Main Level |
Dining Room |
|
|
11'5'' x 11'0'' |
https://www.realtor.ca/real-estate/28183067/317-route-865-norton
















