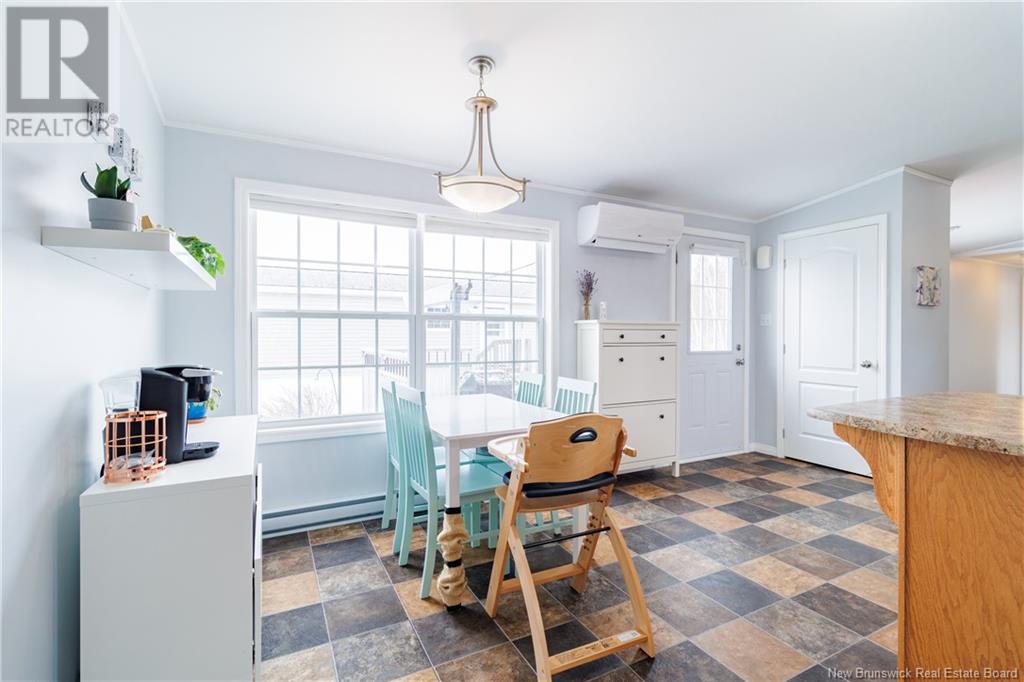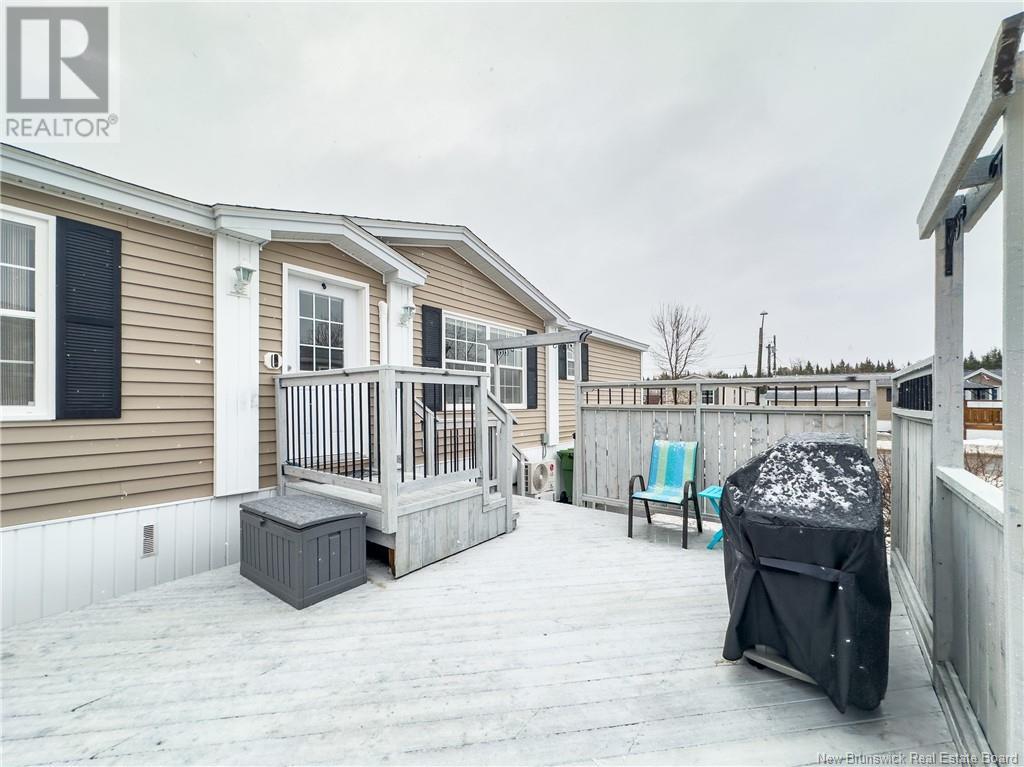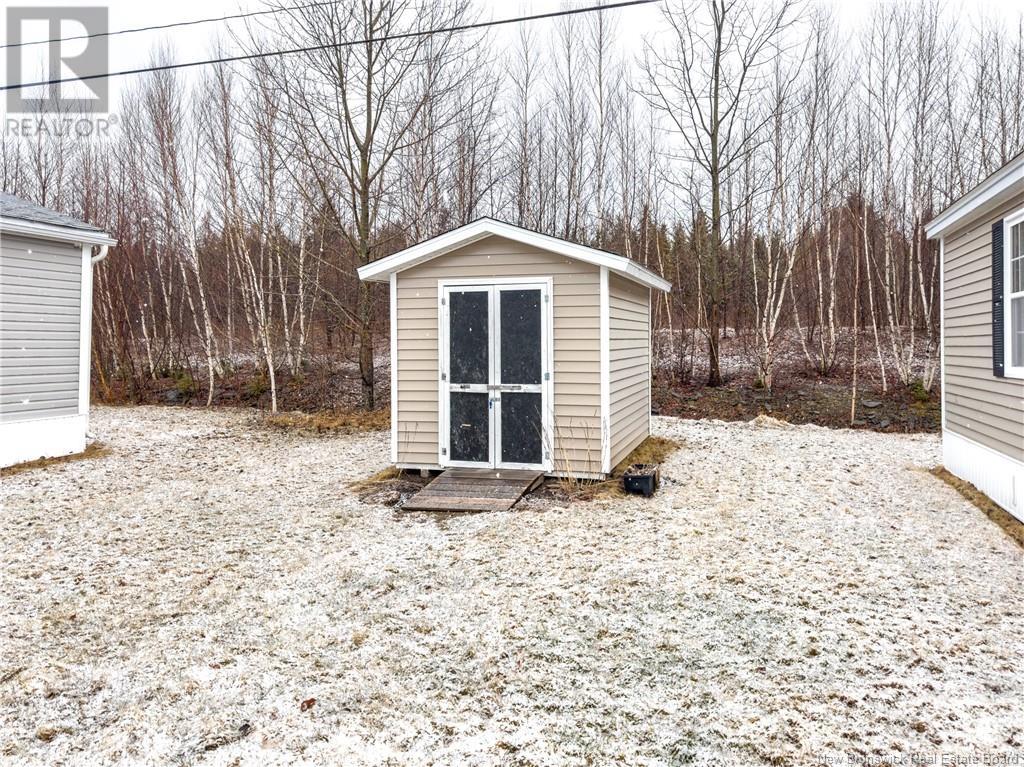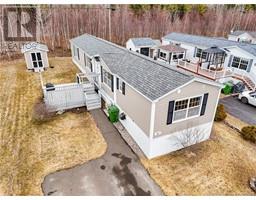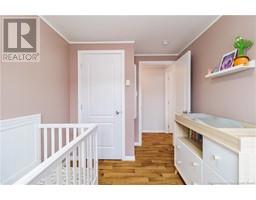3 Bedroom
2 Bathroom
1,088 ft2
Mini
Heat Pump
Baseboard Heaters, Heat Pump
Landscaped
$189,900
Welcome home to this amazing 3 bedroom, 2 full bathroom mini home in the popular Heron Springs community. This is the prime northside of Fredericton location with all amenities nearby and the beautiful Killarney lake beach and trails just up the road. Enter into the spacious eat-in kitchen with lots of cabinets and counter space. To the left is the large living room and then 2 of the 3 bedrooms. The primary bedroom, at the end of the hall is a true sanctuary, with it's own full bathroom and gorgeous walk-in closet. At the other end of the home is another full bathroom, a separate laundry room and the 3rd large bedroom. There is also a ductless heatpump for efficient heating and cooling. And what a great spot, with a double paved driveway, and a large deck/patio area for entertaining. And no neighbours behind you! Just move in, unpack and enjoy! (id:19018)
Property Details
|
MLS® Number
|
NB116238 |
|
Property Type
|
Single Family |
|
Neigbourhood
|
Heron Springs |
|
Equipment Type
|
Water Heater |
|
Features
|
Level Lot, Balcony/deck/patio |
|
Rental Equipment Type
|
Water Heater |
|
Structure
|
Shed |
Building
|
Bathroom Total
|
2 |
|
Bedrooms Above Ground
|
3 |
|
Bedrooms Total
|
3 |
|
Architectural Style
|
Mini |
|
Constructed Date
|
2013 |
|
Cooling Type
|
Heat Pump |
|
Exterior Finish
|
Vinyl |
|
Flooring Type
|
Laminate |
|
Heating Fuel
|
Electric |
|
Heating Type
|
Baseboard Heaters, Heat Pump |
|
Size Interior
|
1,088 Ft2 |
|
Total Finished Area
|
1088 Sqft |
|
Type
|
House |
|
Utility Water
|
Municipal Water |
Land
|
Access Type
|
Year-round Access, Road Access |
|
Acreage
|
No |
|
Landscape Features
|
Landscaped |
|
Sewer
|
Municipal Sewage System |
Rooms
| Level |
Type |
Length |
Width |
Dimensions |
|
Main Level |
Laundry Room |
|
|
8'7'' x 5'4'' |
|
Main Level |
Bath (# Pieces 1-6) |
|
|
8'7'' x 5'7'' |
|
Main Level |
Other |
|
|
5'4'' x 5'6'' |
|
Main Level |
Ensuite |
|
|
5'4'' x 8'9'' |
|
Main Level |
Primary Bedroom |
|
|
11'1'' x 14'11'' |
|
Main Level |
Bedroom |
|
|
8'9'' x 12'2'' |
|
Main Level |
Bedroom |
|
|
7'7'' x 11'2'' |
|
Main Level |
Living Room |
|
|
13'11'' x 14'11'' |
|
Main Level |
Kitchen |
|
|
15'7'' x 14'11'' |
https://www.realtor.ca/real-estate/28179815/197-glenmar-drive-fredericton

























