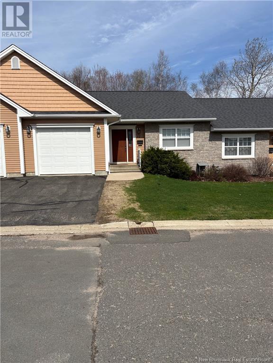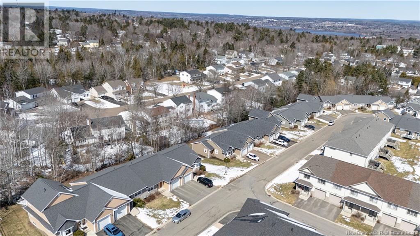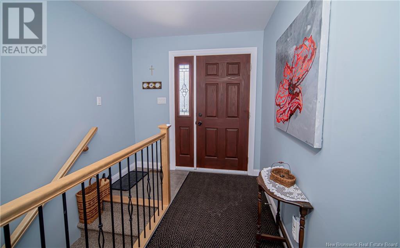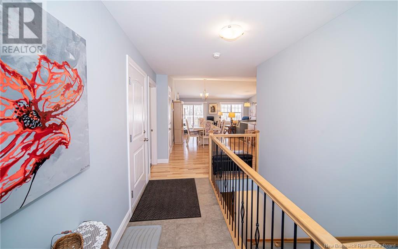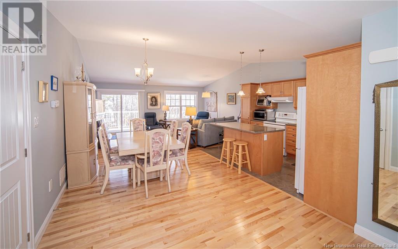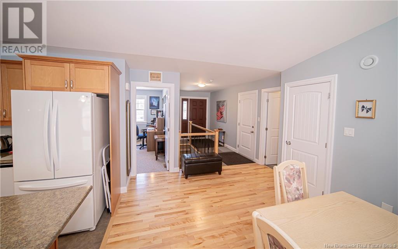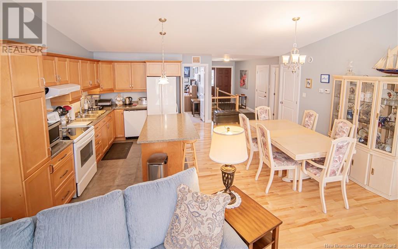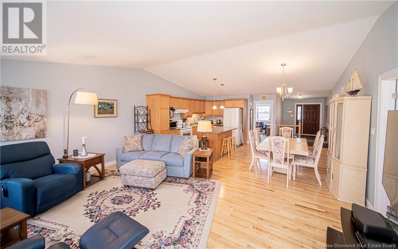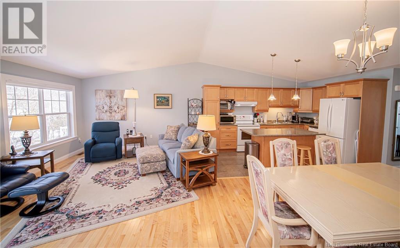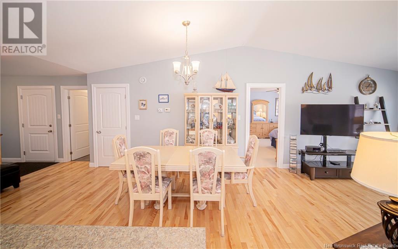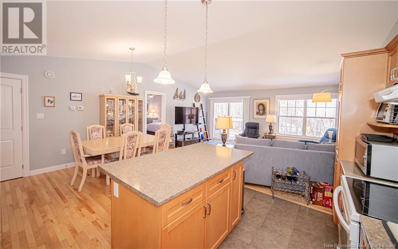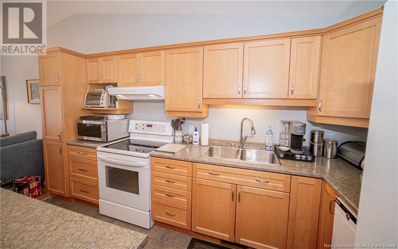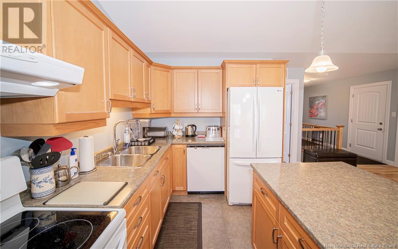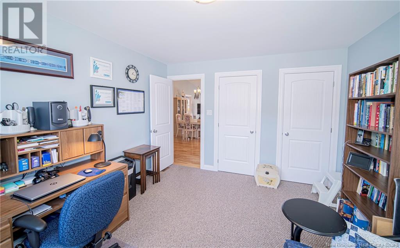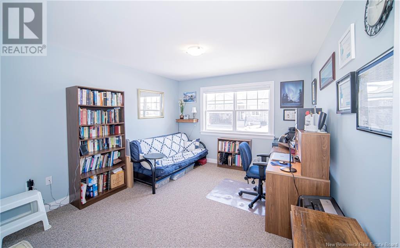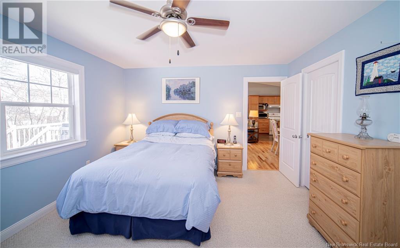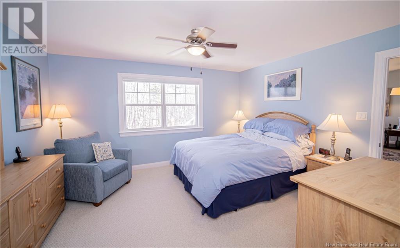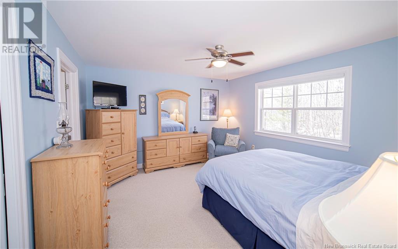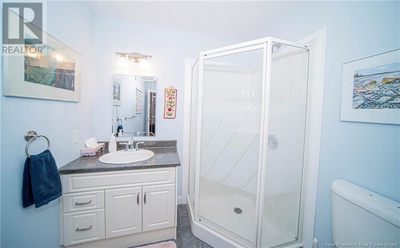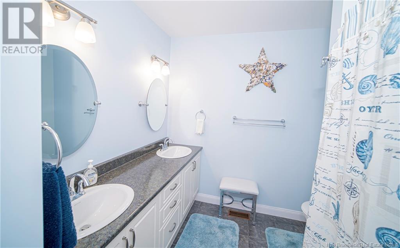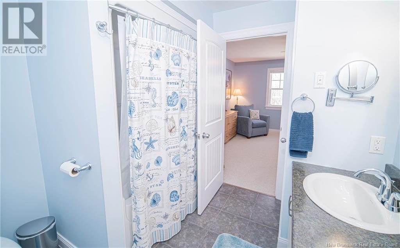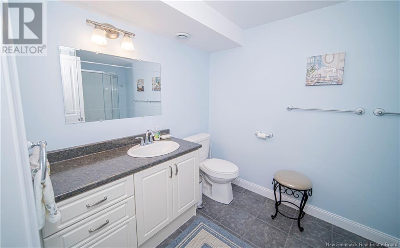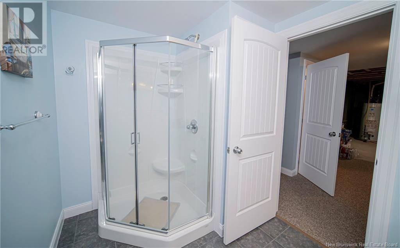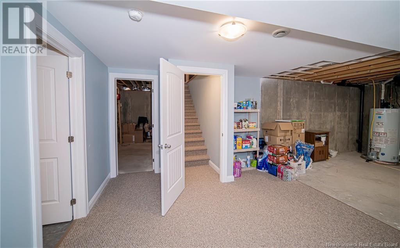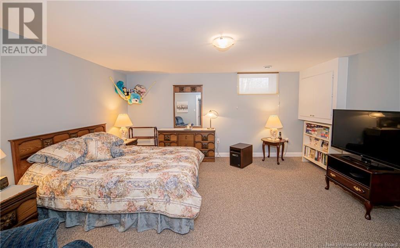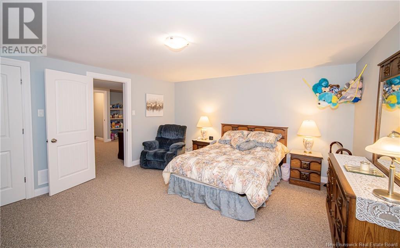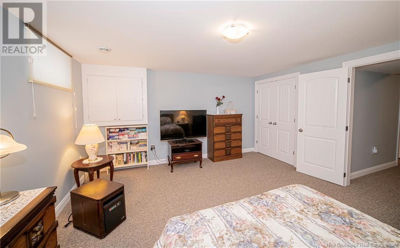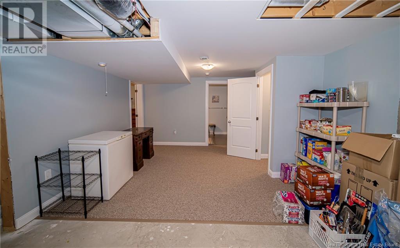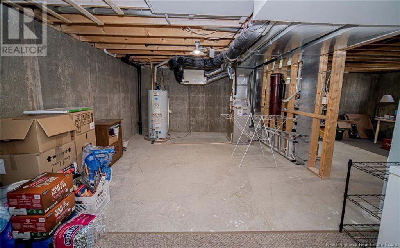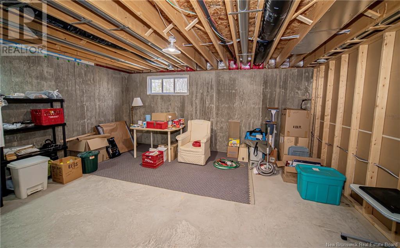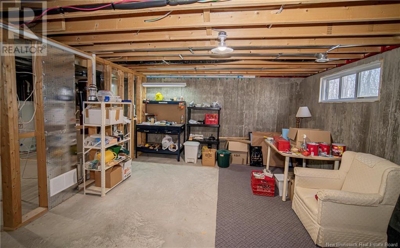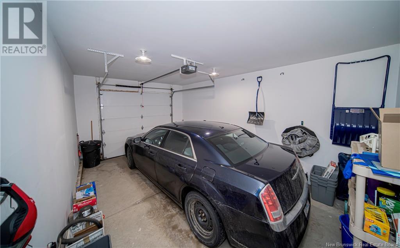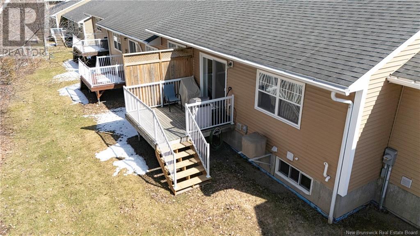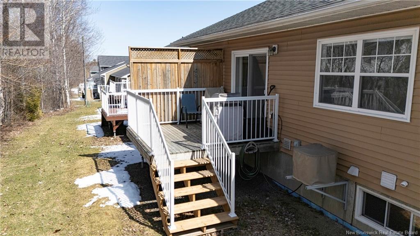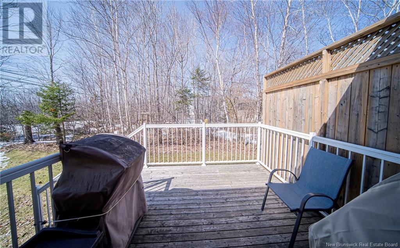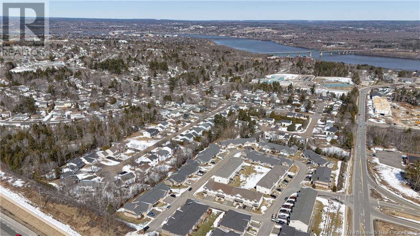3 Bedroom
3 Bathroom
1,305 ft2
Forced Air
Landscaped
$449,900
Immaculate 3 bedroom, 3 bath garden home with a single attached garage conveniently located to the TCH, up/downtown, schools, shopping centres, recreational facilities and parks. The upper level features a large foyer with access to the garage; bedroom (presently used as an office); dining room; kitchen with centre island, major appliances and loads of cupboard space; main bath with laundry area; large master bedroom with ensuite bath and walk-in closet and a generous sized living room with patio doors to a deck. The lower level contains a good-sized bedroom, bathroom and partitioned rooms for storage/future development. The home has central A/C and a semi-private backyard and deck. There is a mandatory maintenance fee of $158.70 including HST which includes exterior maintenance (ie snow cleaning, lawn mowing). Thursday is garbage/recycling day alternating weekly. Mail delivery is by community mailbox. Restrictive covenants apply. See document section of listing for additional information. Schedule your viewing today. (id:19018)
Property Details
|
MLS® Number
|
NB116445 |
|
Property Type
|
Single Family |
|
Neigbourhood
|
Skyline Acres |
|
Equipment Type
|
None |
|
Features
|
Level Lot, Balcony/deck/patio |
|
Rental Equipment Type
|
None |
Building
|
Bathroom Total
|
3 |
|
Bedrooms Above Ground
|
2 |
|
Bedrooms Below Ground
|
1 |
|
Bedrooms Total
|
3 |
|
Constructed Date
|
2012 |
|
Exterior Finish
|
Stone, Vinyl |
|
Flooring Type
|
Carpeted, Ceramic, Hardwood |
|
Foundation Type
|
Concrete |
|
Heating Fuel
|
Natural Gas |
|
Heating Type
|
Forced Air |
|
Size Interior
|
1,305 Ft2 |
|
Total Finished Area
|
1758 Sqft |
|
Type
|
House |
|
Utility Water
|
Municipal Water |
Parking
Land
|
Access Type
|
Year-round Access |
|
Acreage
|
No |
|
Landscape Features
|
Landscaped |
|
Sewer
|
Municipal Sewage System |
|
Size Irregular
|
162 |
|
Size Total
|
162 M2 |
|
Size Total Text
|
162 M2 |
Rooms
| Level |
Type |
Length |
Width |
Dimensions |
|
Second Level |
Other |
|
|
8'8'' x 5'4'' |
|
Second Level |
Ensuite |
|
|
8'7'' x 8'2'' |
|
Second Level |
Living Room |
|
|
13'3'' x 18'5'' |
|
Second Level |
Kitchen |
|
|
8'3'' x 13'5'' |
|
Second Level |
Dining Room |
|
|
16'6'' x 10'7'' |
|
Second Level |
Bedroom |
|
|
13'1'' x 11'4'' |
|
Second Level |
Bath (# Pieces 1-6) |
|
|
13'3'' x 6'7'' |
|
Second Level |
Foyer |
|
|
13'3'' x 4'4'' |
|
Main Level |
Storage |
|
|
14'5'' x 16'8'' |
|
Main Level |
Utility Room |
|
|
13'9'' x 13'6'' |
|
Main Level |
Other |
|
|
11'7'' x 13'6'' |
|
Main Level |
Bedroom |
|
|
14'1'' x 15'6'' |
|
Main Level |
Storage |
|
|
11'7'' x 13'2'' |
|
Main Level |
Bath (# Pieces 1-6) |
|
|
6'9'' x 10'4'' |
https://www.realtor.ca/real-estate/28179906/12-ptarmigan-lane-fredericton
