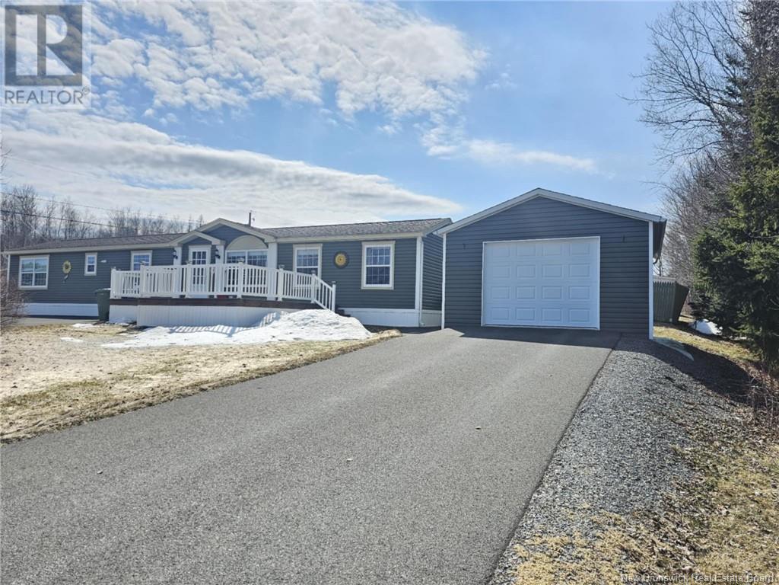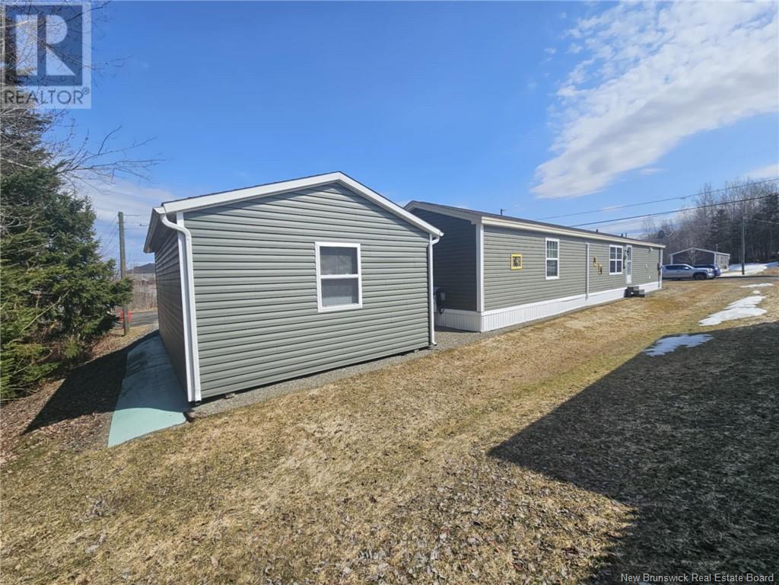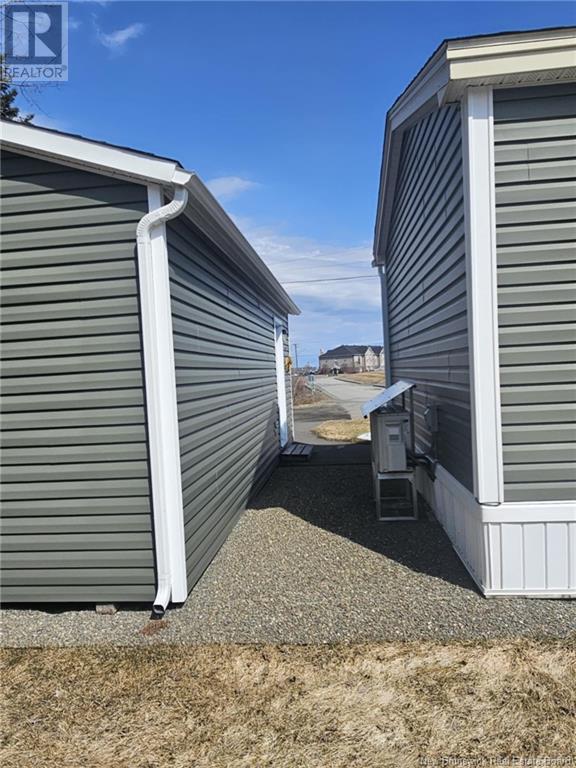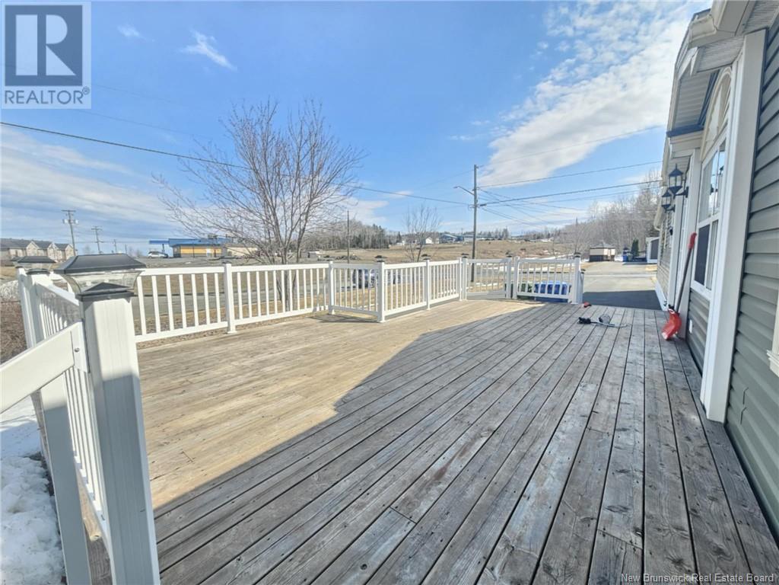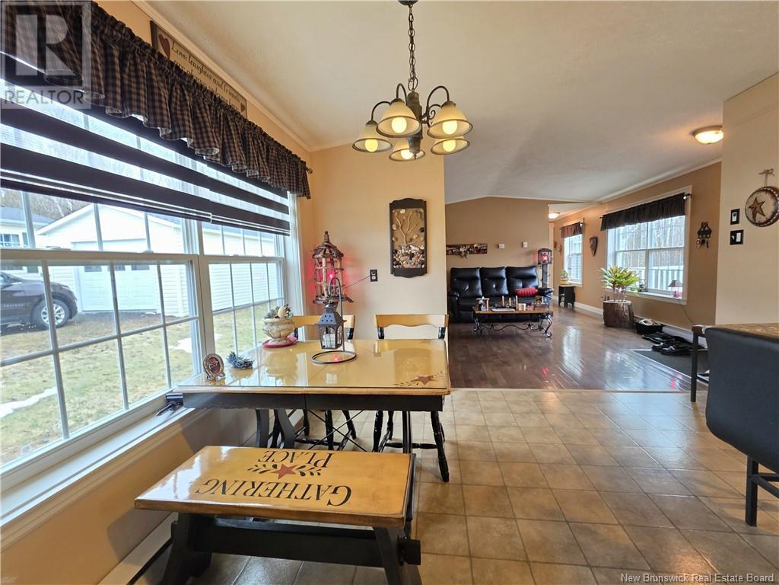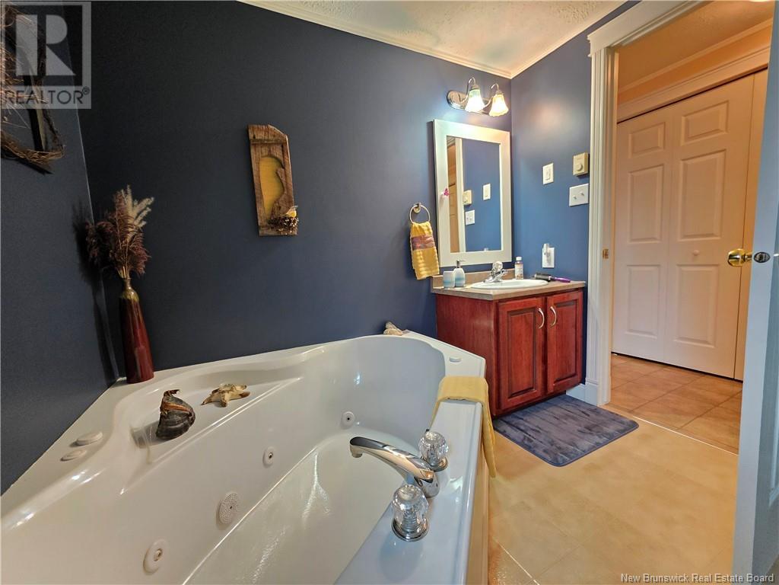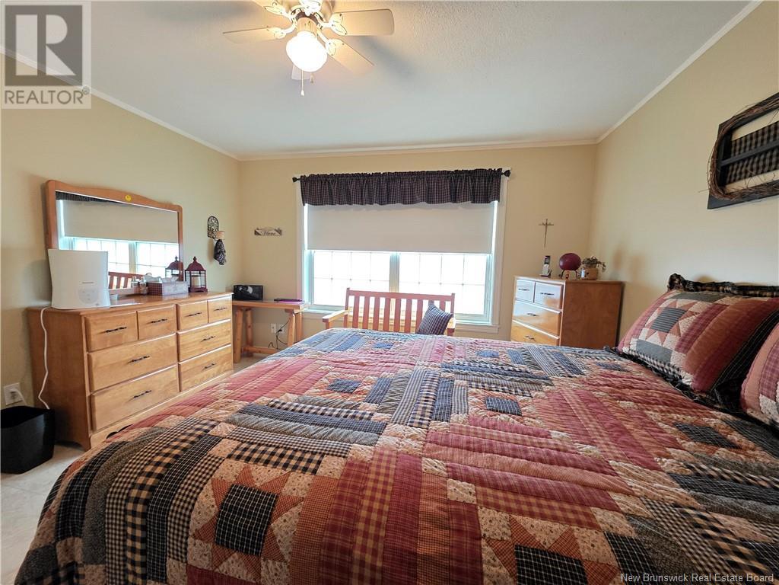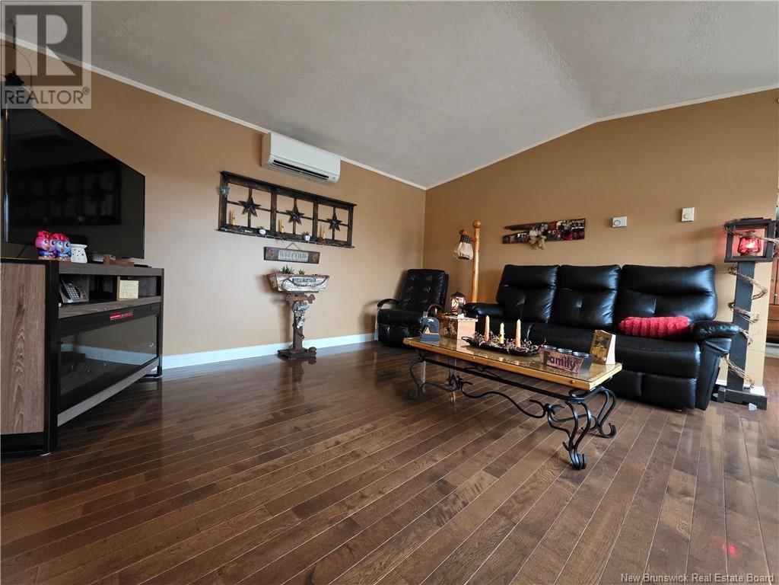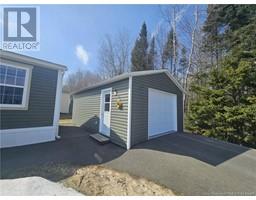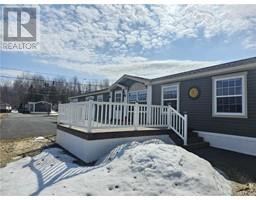3 Bedroom
1 Bathroom
981 ft2
Mini
Heat Pump, Air Exchanger
Baseboard Heaters, Heat Pump
Landscaped
$199,000
Welcome to this beautifully maintained 3-bedroom mini home located in the ever-popular Maple Village! Perfectly suited for comfortable living, this home has seen several updates that add both style and function. Step into the updated kitchen featuring a new countertop, center island, new oven/stove and a modern sinkperfect for meal prep and entertaining. The open layout is warm and inviting. Outside, you'll appreciate the two paved driveways offering plenty of space for parking and easy access. One leads directly to the spacious 16 x 24 detached garage built in 2023.The home also features new skirting, a newer front deck, and eavestroughs. This move-in ready property combines comfort, practicality, and convenienceall nestled in a well-kept neighborhood. Dont miss your chance to own a place in Maple Village! This mini-home sits on leased land with a monthly fee of approx. $230/month. (id:19018)
Property Details
|
MLS® Number
|
NB116446 |
|
Property Type
|
Single Family |
|
Features
|
Level Lot, Balcony/deck/patio |
|
Structure
|
None |
Building
|
Bathroom Total
|
1 |
|
Bedrooms Above Ground
|
3 |
|
Bedrooms Total
|
3 |
|
Architectural Style
|
Mini |
|
Constructed Date
|
2006 |
|
Cooling Type
|
Heat Pump, Air Exchanger |
|
Exterior Finish
|
Vinyl |
|
Flooring Type
|
Linoleum, Hardwood |
|
Heating Type
|
Baseboard Heaters, Heat Pump |
|
Size Interior
|
981 Ft2 |
|
Total Finished Area
|
981 Sqft |
|
Type
|
House |
|
Utility Water
|
Municipal Water |
Parking
Land
|
Access Type
|
Year-round Access |
|
Acreage
|
No |
|
Landscape Features
|
Landscaped |
|
Sewer
|
Municipal Sewage System |
Rooms
| Level |
Type |
Length |
Width |
Dimensions |
|
Main Level |
Bedroom |
|
|
9'2'' x 13'1'' |
|
Main Level |
Bedroom |
|
|
11'3'' x 9'0'' |
|
Main Level |
Other |
|
|
10'8'' x 3'3'' |
|
Main Level |
Bedroom |
|
|
12'0'' x 12'3'' |
|
Main Level |
Bath (# Pieces 1-6) |
|
|
8'0'' x 8'6'' |
|
Main Level |
Other |
|
|
11'9'' x 3'1'' |
|
Main Level |
Living Room |
|
|
14'5'' x 14'7'' |
|
Main Level |
Kitchen/dining Room |
|
|
16'9'' x 15'1'' |
https://www.realtor.ca/real-estate/28175760/2-kate-street-grand-saultgrand-falls


