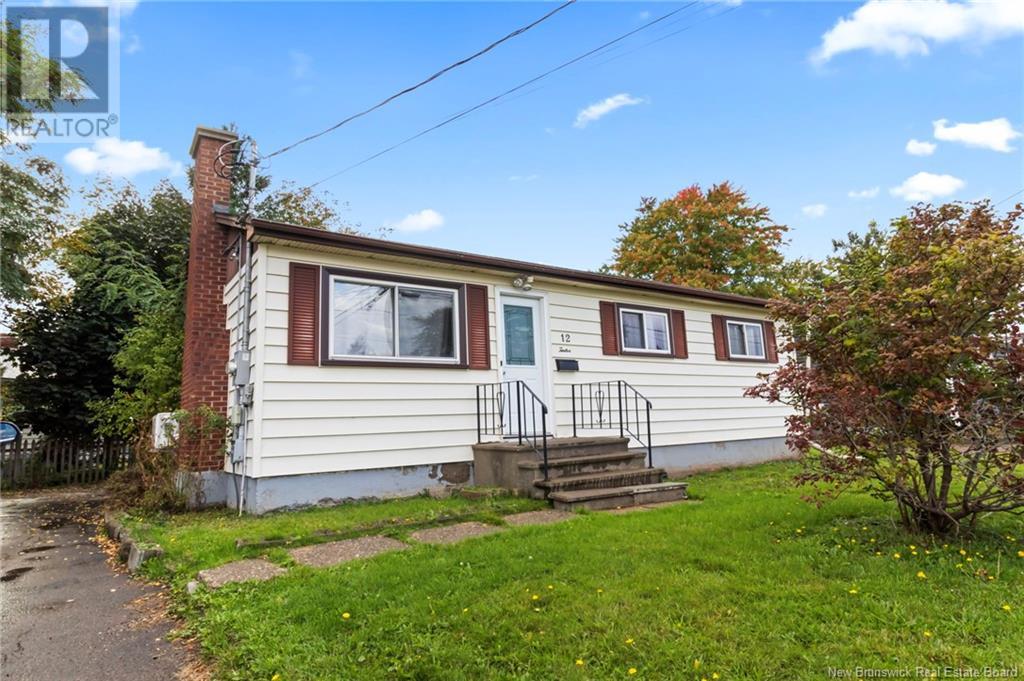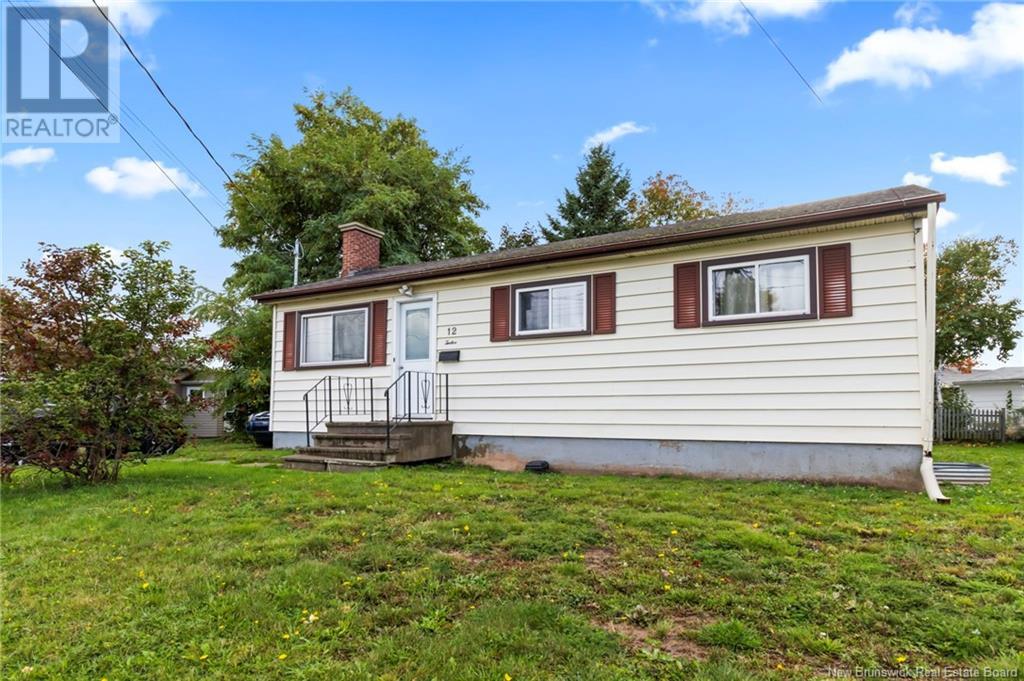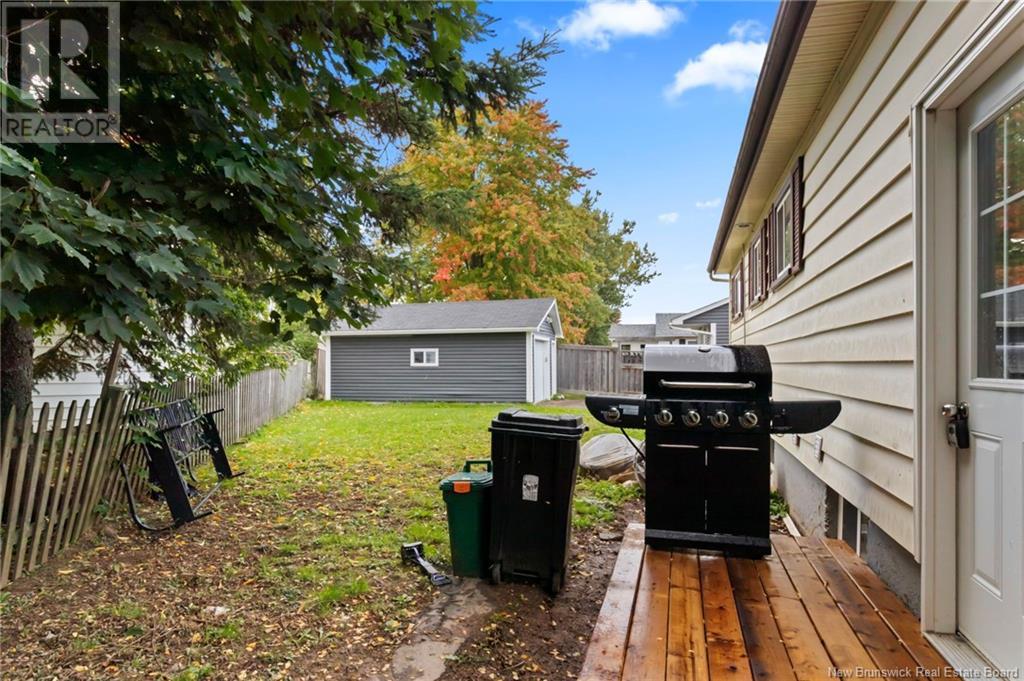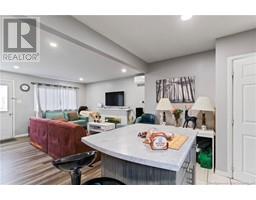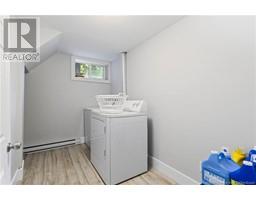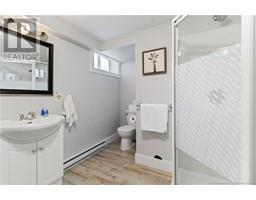4 Bedroom
2 Bathroom
1,075 ft2
Bungalow
Heat Pump
Baseboard Heaters, Heat Pump
$349,000
Welcome to 12 Mitchner! This ideally situated bungalow combines comfort and convenience, featuring a newly renovated one-bedroom suite perfect for guests or income potential. Step inside to discover a classic eat-in kitchen, ideal for family gatherings and meal prep, flowing seamlessly into a spacious living room that invites relaxation. The main floor also boasts three generously sized bedrooms, providing ample space for family or guests, along with a well-appointed full bathroom. The basement offers a beautifully updated one-bedroom suite, complete with a cozy living area and kitchenette, ensuring privacy and independence. Additionally, both units share convenient laundry facilities, making everyday tasks a breeze. This home is perfect for multi-generational living or as a smart investment opportunity. With its prime location near amenities and parks - its a MUST-see! Contact your preferred REALTOR today! (id:19018)
Property Details
|
MLS® Number
|
NB116432 |
|
Property Type
|
Single Family |
Building
|
Bathroom Total
|
2 |
|
Bedrooms Above Ground
|
3 |
|
Bedrooms Below Ground
|
1 |
|
Bedrooms Total
|
4 |
|
Architectural Style
|
Bungalow |
|
Cooling Type
|
Heat Pump |
|
Exterior Finish
|
Vinyl |
|
Flooring Type
|
Laminate, Vinyl |
|
Foundation Type
|
Concrete |
|
Heating Fuel
|
Electric |
|
Heating Type
|
Baseboard Heaters, Heat Pump |
|
Stories Total
|
1 |
|
Size Interior
|
1,075 Ft2 |
|
Total Finished Area
|
2150 Sqft |
|
Type
|
House |
|
Utility Water
|
Municipal Water |
Land
|
Access Type
|
Year-round Access |
|
Acreage
|
No |
|
Sewer
|
Municipal Sewage System |
|
Size Irregular
|
505 |
|
Size Total
|
505 M2 |
|
Size Total Text
|
505 M2 |
Rooms
| Level |
Type |
Length |
Width |
Dimensions |
|
Basement |
Laundry Room |
|
|
X |
|
Basement |
Bedroom |
|
|
8'6'' x 11'4'' |
|
Basement |
Living Room |
|
|
9'9'' x 17'4'' |
|
Basement |
3pc Bathroom |
|
|
8'2'' x 11'4'' |
|
Basement |
Kitchen |
|
|
10'3'' x 11'1'' |
|
Main Level |
4pc Bathroom |
|
|
X |
|
Main Level |
Bedroom |
|
|
11'10'' x 10' |
|
Main Level |
Dining Room |
|
|
X |
|
Main Level |
Bedroom |
|
|
10'6'' x 8' |
|
Main Level |
Bedroom |
|
|
10'8'' x 10'4'' |
|
Main Level |
Kitchen |
|
|
13' x 8'1'' |
|
Main Level |
Living Room |
|
|
14' x 13'6'' |
https://www.realtor.ca/real-estate/28175643/12-mitchner-avenue-moncton
