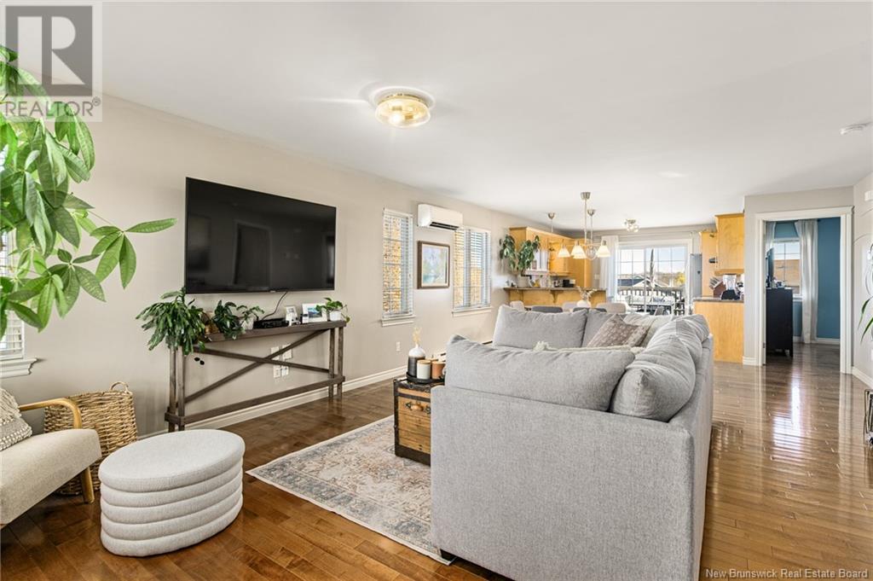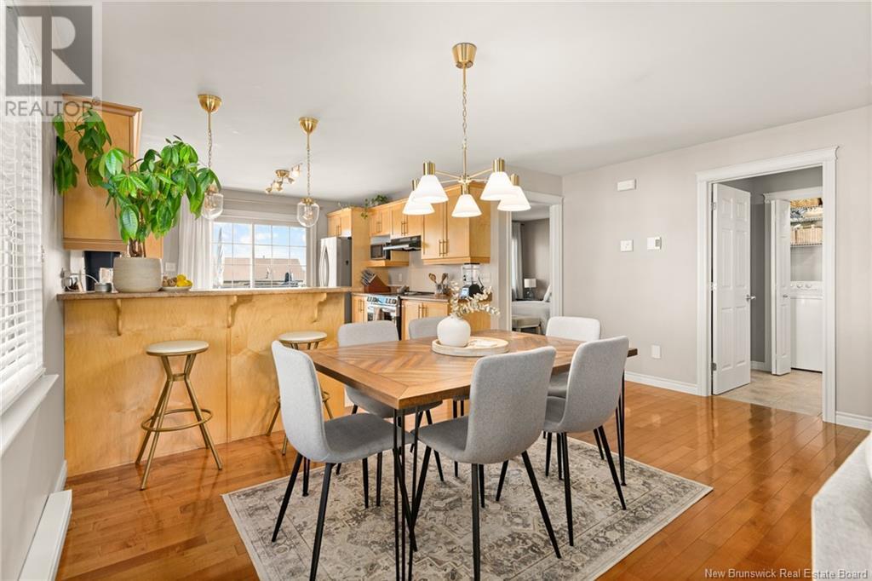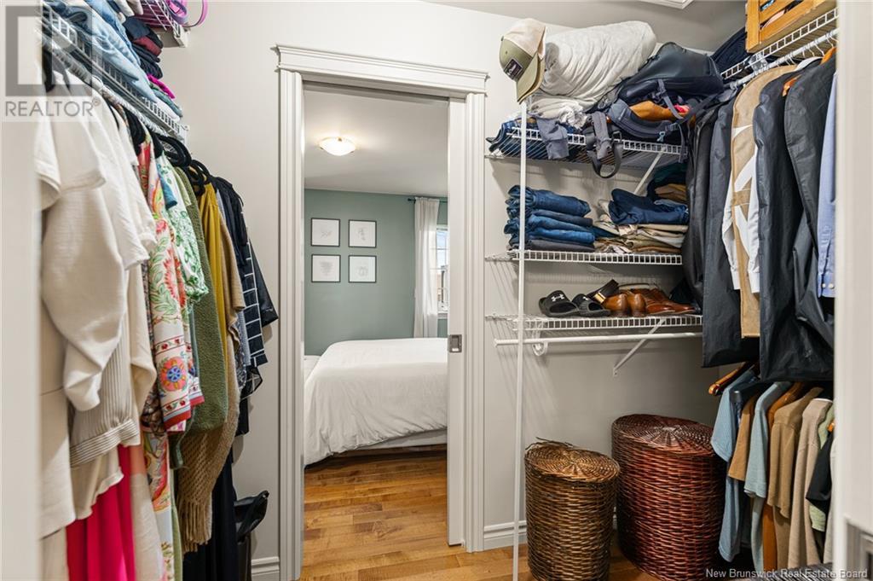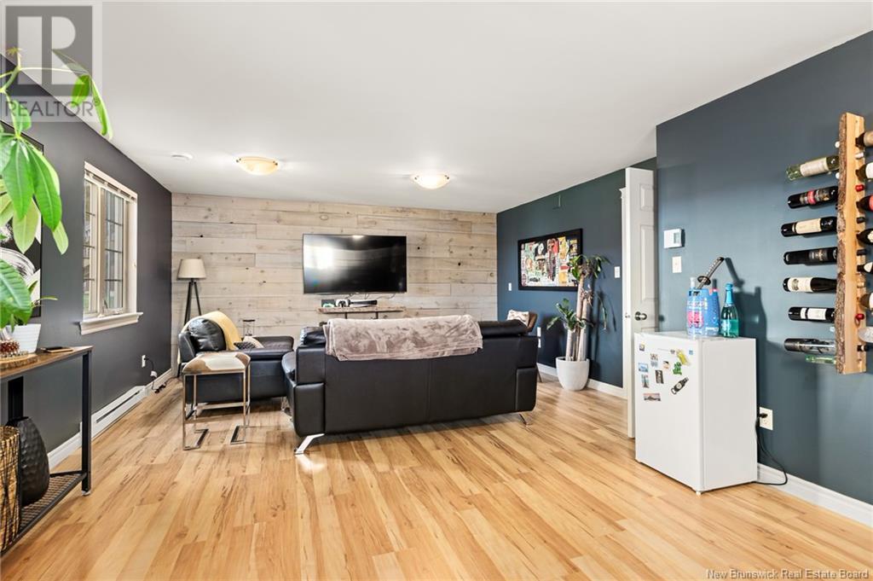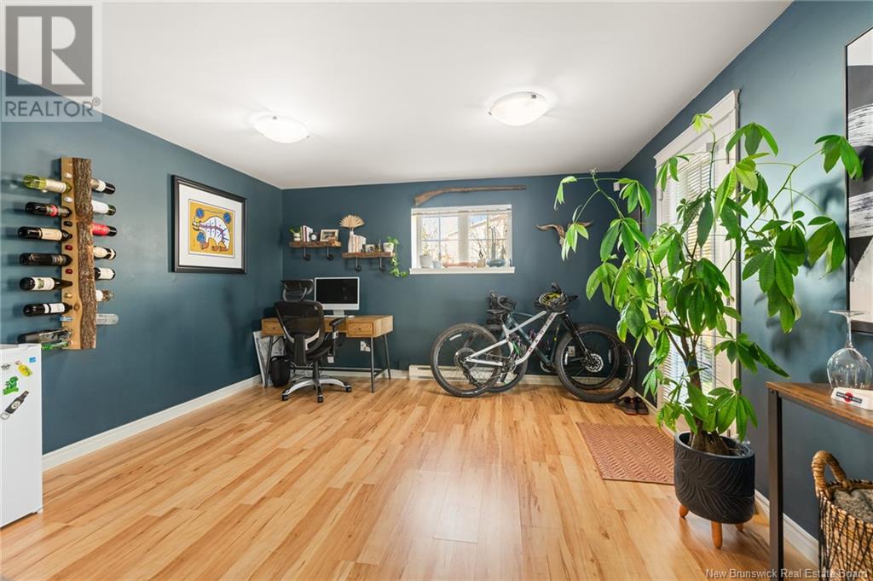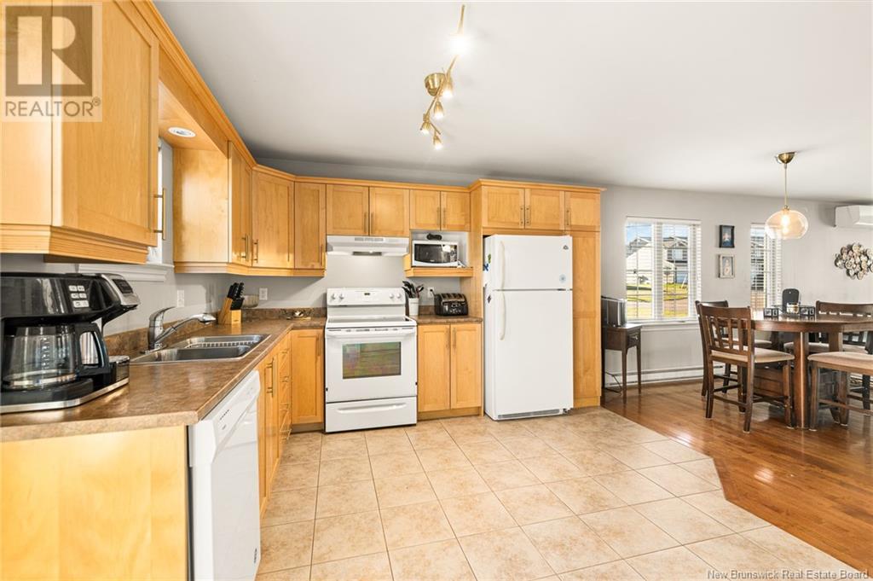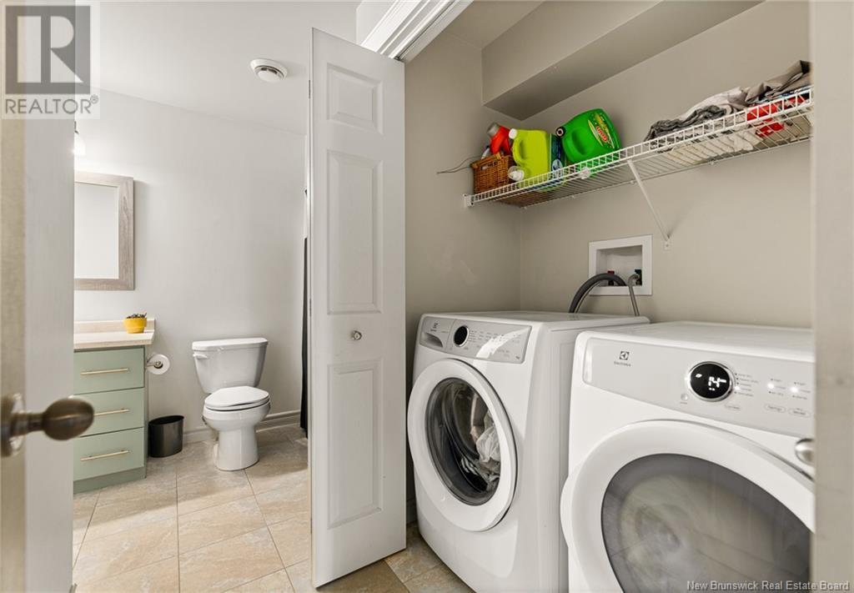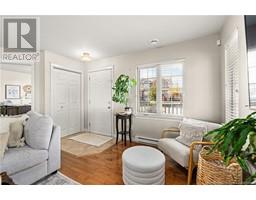5 Bedroom
4 Bathroom
1,806 ft2
Heat Pump
Baseboard Heaters, Heat Pump
$699,000
Income Property!!!! You could live on one side and rent the other! Welcome to 834-836 Bernard ST. 834 Bernard offers a large family room that leads to your open floor dining room and kitchen! Large back deck to enjoy with friends and family! Large primary bedroom with walk in closet, 2nd good size bedroom and 4pc bathroom with laundry complete the main level of the home. Basement features a gym, 3rd bedroom, 3pc bathroom, large walk out family room and utility room. 836 Bernard features a large family, dining and kitchen. Main level is completed with a 2pc bathroom and large back deck! Lower-level features two large bedrooms and a 3pc bathroom. Lower level is also a walk out basement! Both Units have mini splits to keep you cool during warm summer months! 834 Bernard is roughed in for a potential in-law suite downstairs therefore potentially creating a 3rd unit! This side-by-side duplex is a great investment opportunity! Located in an amazing family neighbourhood and close to trails and schools! Call today to book a viewing! (id:19018)
Property Details
|
MLS® Number
|
NB116318 |
|
Property Type
|
Single Family |
Building
|
Bathroom Total
|
4 |
|
Bedrooms Above Ground
|
2 |
|
Bedrooms Below Ground
|
3 |
|
Bedrooms Total
|
5 |
|
Constructed Date
|
2009 |
|
Cooling Type
|
Heat Pump |
|
Exterior Finish
|
Vinyl |
|
Half Bath Total
|
2 |
|
Heating Fuel
|
Electric |
|
Heating Type
|
Baseboard Heaters, Heat Pump |
|
Size Interior
|
1,806 Ft2 |
|
Total Finished Area
|
3612 Sqft |
|
Type
|
House |
|
Utility Water
|
Municipal Water |
Land
|
Access Type
|
Year-round Access |
|
Acreage
|
No |
|
Sewer
|
Municipal Sewage System |
|
Size Irregular
|
980 |
|
Size Total
|
980 M2 |
|
Size Total Text
|
980 M2 |
Rooms
| Level |
Type |
Length |
Width |
Dimensions |
|
Basement |
3pc Bathroom |
|
|
7'11'' x 10'3'' |
|
Basement |
Bedroom |
|
|
9'3'' x 13'2'' |
|
Basement |
Bedroom |
|
|
11'2'' x 13'9'' |
|
Basement |
Utility Room |
|
|
11'6'' x 9'6'' |
|
Basement |
3pc Bathroom |
|
|
8'10'' x 4'8'' |
|
Basement |
Family Room |
|
|
24'6'' x 15'4'' |
|
Basement |
Exercise Room |
|
|
11'7'' x 11'9'' |
|
Basement |
Bedroom |
|
|
12'9'' x 10'9'' |
|
Main Level |
Kitchen |
|
|
11'6'' x 10'9'' |
|
Main Level |
2pc Bathroom |
|
|
5'9'' x 5'2'' |
|
Main Level |
Dining Room |
|
|
12'6'' x 9'5'' |
|
Main Level |
Living Room |
|
|
14'1'' x 16'1'' |
|
Main Level |
Bedroom |
|
|
13'2'' x 10'6'' |
|
Main Level |
Kitchen |
|
|
11'9'' x 10'10'' |
|
Main Level |
Dining Room |
|
|
15'6'' x 8'2'' |
|
Main Level |
4pc Bathroom |
|
|
9'5'' x 10'4'' |
|
Main Level |
Bedroom |
|
|
11'7'' x 11'4'' |
|
Main Level |
Living Room |
|
|
15'11'' x 17'1'' |
https://www.realtor.ca/real-estate/28170489/834-836-bernard-dieppe


