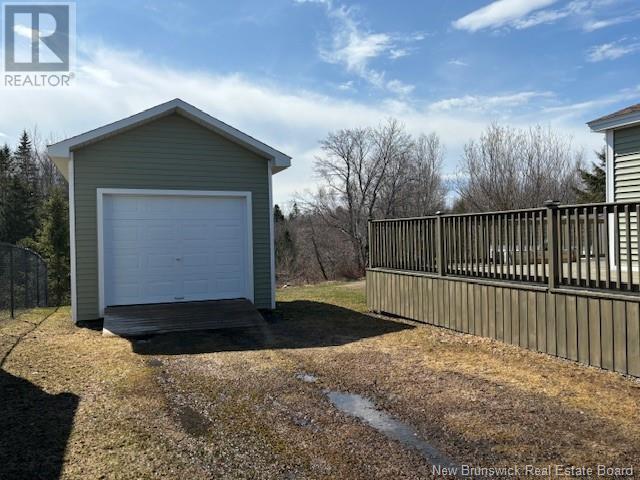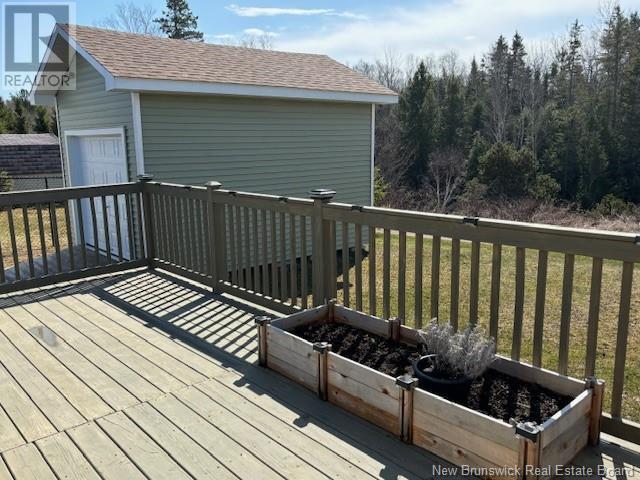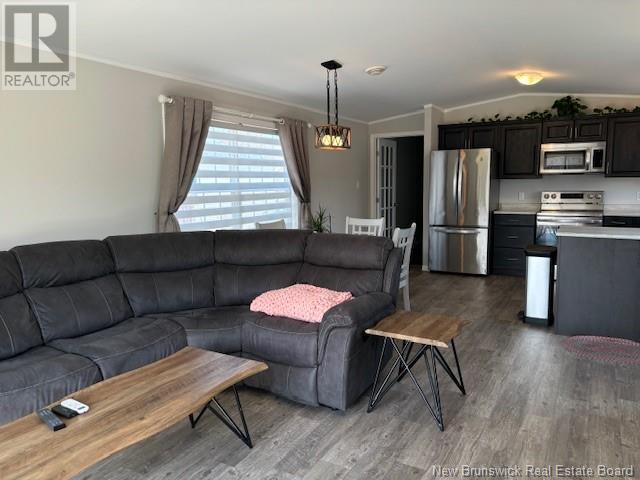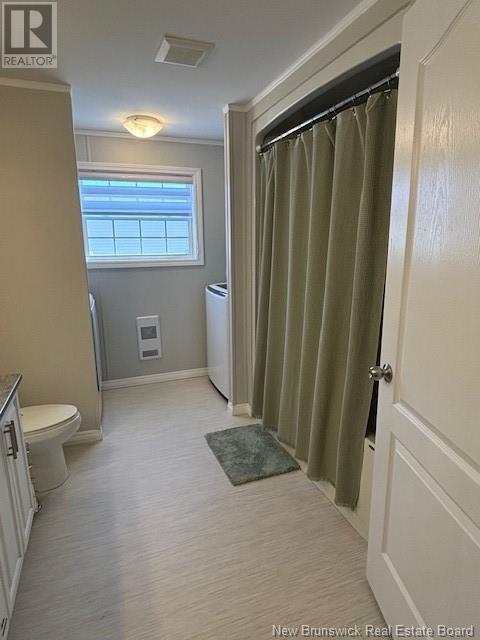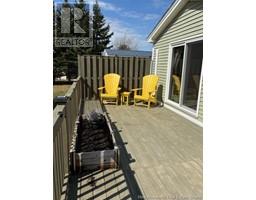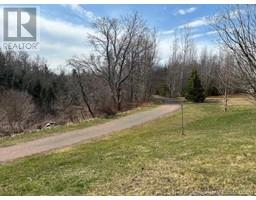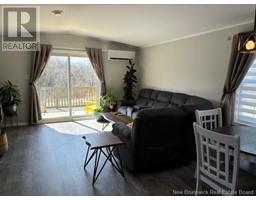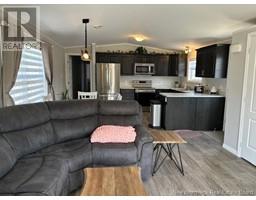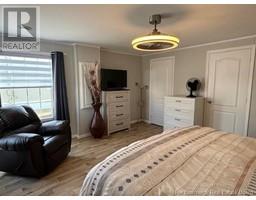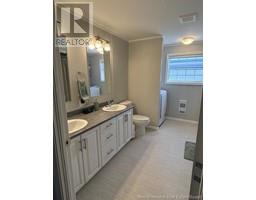2 Bedroom
1 Bathroom
1,056 ft2
Mini
Heat Pump
Baseboard Heaters, Heat Pump
Landscaped
$224,900
Absolutely beautiful 2 bedroom mini home located in Dover Estates Park. This 16x66 foot mini home offers a fantastic open concept layout. The living room is located at the back with patio doors leading out to a huge deck that wraps around the side to the back door. The kitchen is beautiful with its dark cabinets and stainless steel appliances along with the eat in area. There are 2 bedrooms with the primary bedroom offering two closets and the room is huge. The second bedroom and large bath room with washer and dryer complete the space. The bonus for this one is the 12x16 outbuilding with a garage door. The back of this property has the walking trail that goes straight thru to Riverview which is perfect for the exercising enthusiast. Must be approved by Park management. (id:19018)
Property Details
|
MLS® Number
|
NB116391 |
|
Property Type
|
Single Family |
|
Features
|
Level Lot, Balcony/deck/patio |
Building
|
Bathroom Total
|
1 |
|
Bedrooms Above Ground
|
2 |
|
Bedrooms Total
|
2 |
|
Architectural Style
|
Mini |
|
Constructed Date
|
2020 |
|
Cooling Type
|
Heat Pump |
|
Exterior Finish
|
Vinyl |
|
Flooring Type
|
Laminate |
|
Foundation Type
|
Block, Concrete |
|
Heating Fuel
|
Electric |
|
Heating Type
|
Baseboard Heaters, Heat Pump |
|
Size Interior
|
1,056 Ft2 |
|
Total Finished Area
|
1056 Sqft |
|
Type
|
House |
|
Utility Water
|
Municipal Water |
Land
|
Access Type
|
Year-round Access |
|
Acreage
|
No |
|
Landscape Features
|
Landscaped |
|
Sewer
|
Municipal Sewage System |
Rooms
| Level |
Type |
Length |
Width |
Dimensions |
|
Main Level |
4pc Bathroom |
|
|
11'1'' x 9'1'' |
|
Main Level |
Bedroom |
|
|
11'1'' x 9'5'' |
|
Main Level |
Primary Bedroom |
|
|
13'8'' x 14'9'' |
|
Main Level |
Living Room/dining Room |
|
|
14'9'' x 26' |
https://www.realtor.ca/real-estate/28170648/65-andre-drive-dieppe


