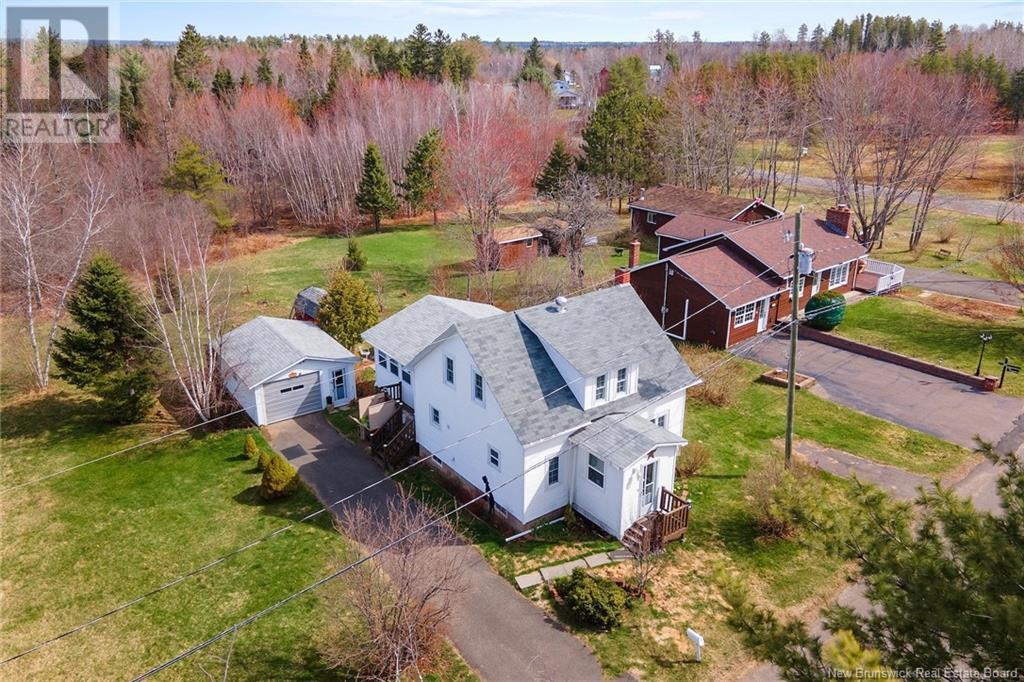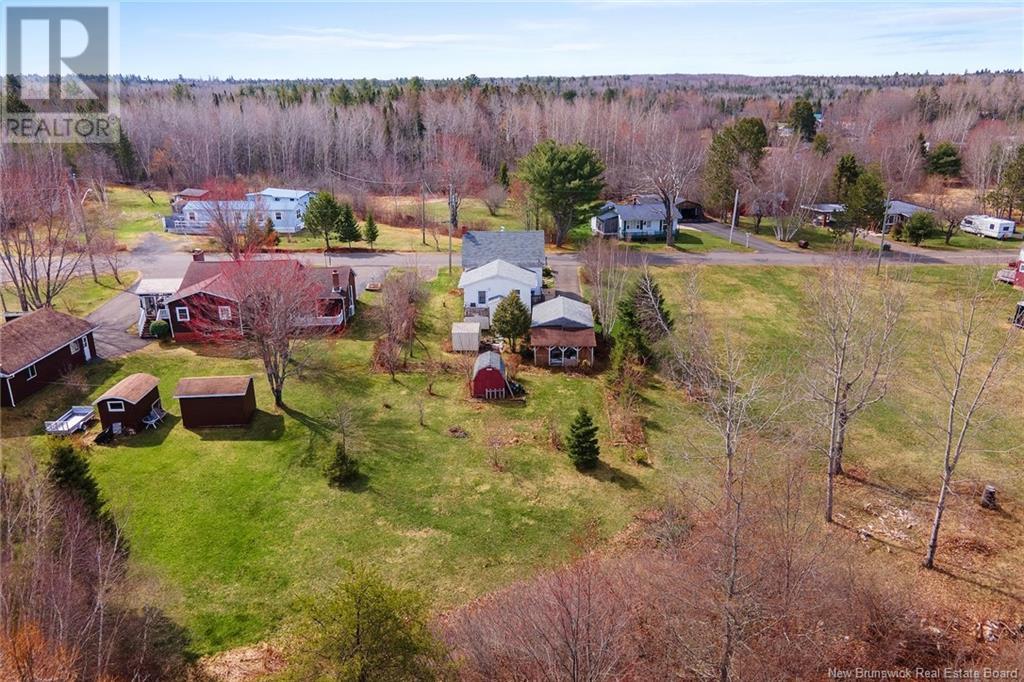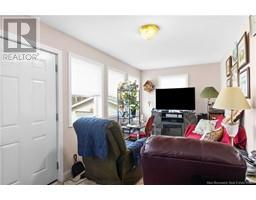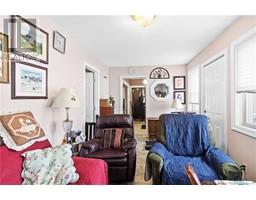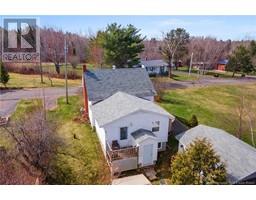4 Bedroom
1 Bathroom
1,680 ft2
Baseboard Heaters, Stove
Landscaped
$199,900
Welcome to this beautifully updated 1.5-storey gem, located in the heart of the village on a great lot. Offering the best of both worlds, youll enjoy the tranquility of rural living while being just five minutes from all essential amenitiesand only 55 minutes from Fredericton. Step inside to a warm and inviting family room that flows into a cozy kitchen space, with ample room for a dining room table and more. Laundry is also thoughtfully located on the main level for added convenience. A stunning new addition enhances this 4 bedroom home's charm and functionality, featuring a bright and airy sunroomperfect as an office or quiet retreatand a spacious primary bedroom with garden doors leading to a private deck, ideal for enjoying your morning coffee. The main floor also features a large family-friendly bathroom, while the upper level offers three additional bedrooms and a versatile landing area, perfect for a study nook or home office. Downstairs, the dry basement provides ample storage and room for a workshop or hobby space, with convenient walkout. Outside, you'll find a detached single-car garage, an additional driveway, a handy baby barn, and plenty of room to park recreational vehicles. The backyard offers lush green space and a peaceful atmosphere for relaxing or entertaining. With a long list of upgrades and its unbeatable location just minutes from the village core, this adorable home is ready to welcome its next chapter. (id:19018)
Property Details
|
MLS® Number
|
NB116165 |
|
Property Type
|
Single Family |
|
Features
|
Balcony/deck/patio |
Building
|
Bathroom Total
|
1 |
|
Bedrooms Above Ground
|
4 |
|
Bedrooms Total
|
4 |
|
Constructed Date
|
1954 |
|
Exterior Finish
|
Vinyl |
|
Foundation Type
|
Block, Concrete |
|
Heating Fuel
|
Electric, Pellet |
|
Heating Type
|
Baseboard Heaters, Stove |
|
Size Interior
|
1,680 Ft2 |
|
Total Finished Area
|
1680 Sqft |
|
Type
|
House |
|
Utility Water
|
Drilled Well, Well |
Parking
Land
|
Access Type
|
Year-round Access |
|
Acreage
|
No |
|
Landscape Features
|
Landscaped |
|
Sewer
|
Municipal Sewage System |
|
Size Irregular
|
1040 |
|
Size Total
|
1040 M2 |
|
Size Total Text
|
1040 M2 |
Rooms
| Level |
Type |
Length |
Width |
Dimensions |
|
Unknown |
Bedroom |
|
|
9'0'' x 8'10'' |
|
Unknown |
Bedroom |
|
|
10'0'' x 8'9'' |
|
Unknown |
Bedroom |
|
|
12'2'' x 8'5'' |
|
Unknown |
Bath (# Pieces 1-6) |
|
|
13'0'' x 8'6'' |
|
Unknown |
Primary Bedroom |
|
|
16'6'' x 11'0'' |
|
Unknown |
Family Room |
|
|
19'2'' x 8'9'' |
|
Unknown |
Dining Room |
|
|
11'7'' x 9'6'' |
|
Unknown |
Kitchen |
|
|
13'3'' x 9'7'' |
|
Unknown |
Living Room |
|
|
13'0'' x 13'0'' |
|
Unknown |
Foyer |
|
|
7'6'' x 7'0'' |
https://www.realtor.ca/real-estate/28167977/79-queen-street-chipman































