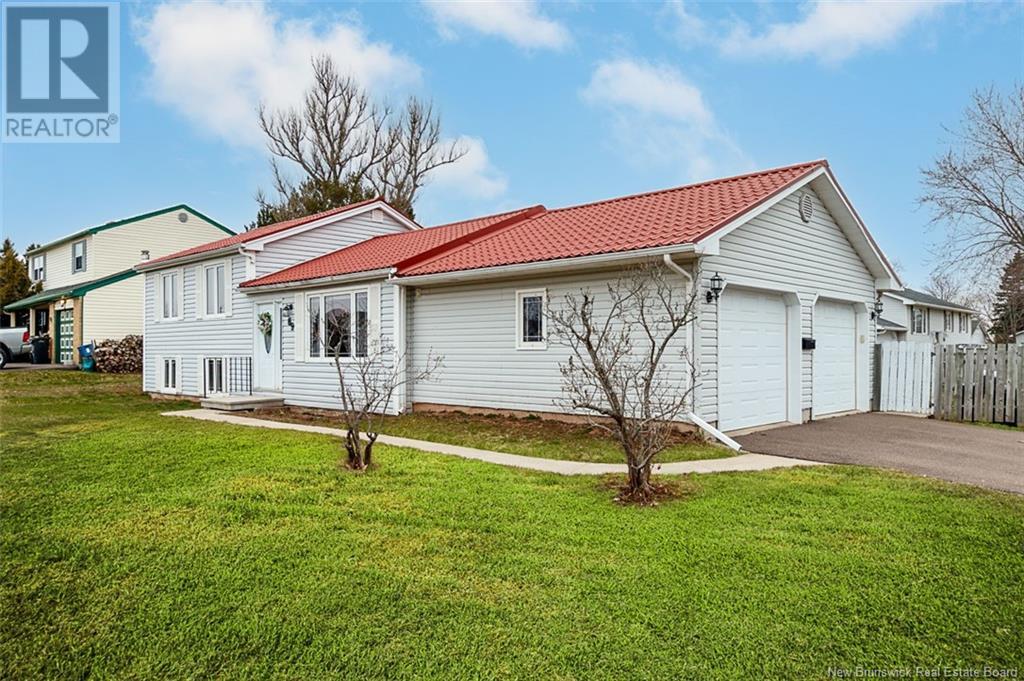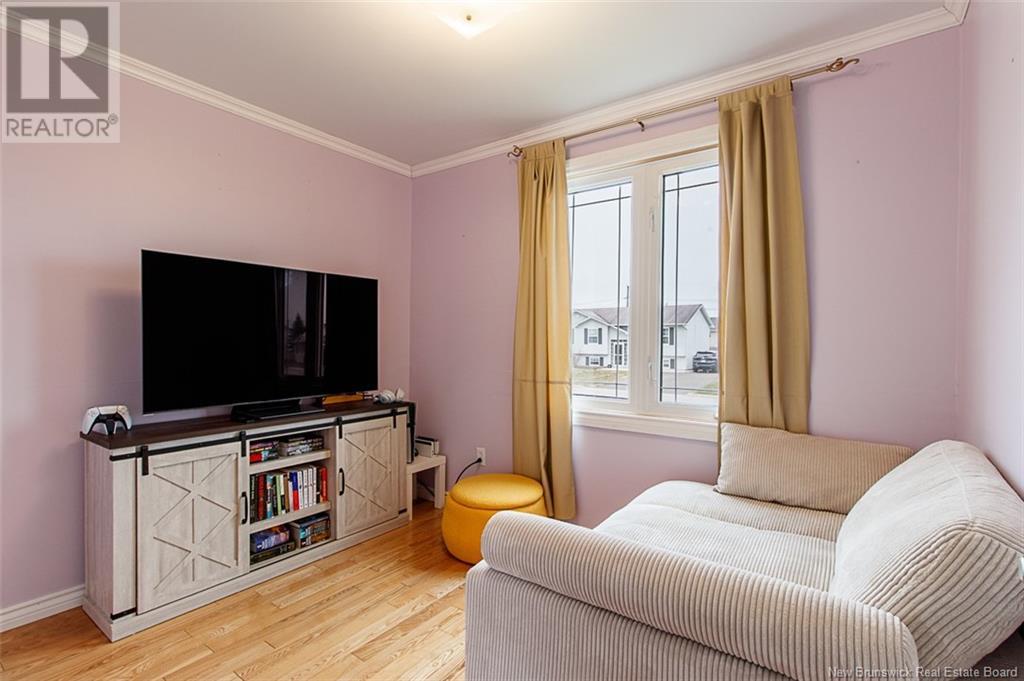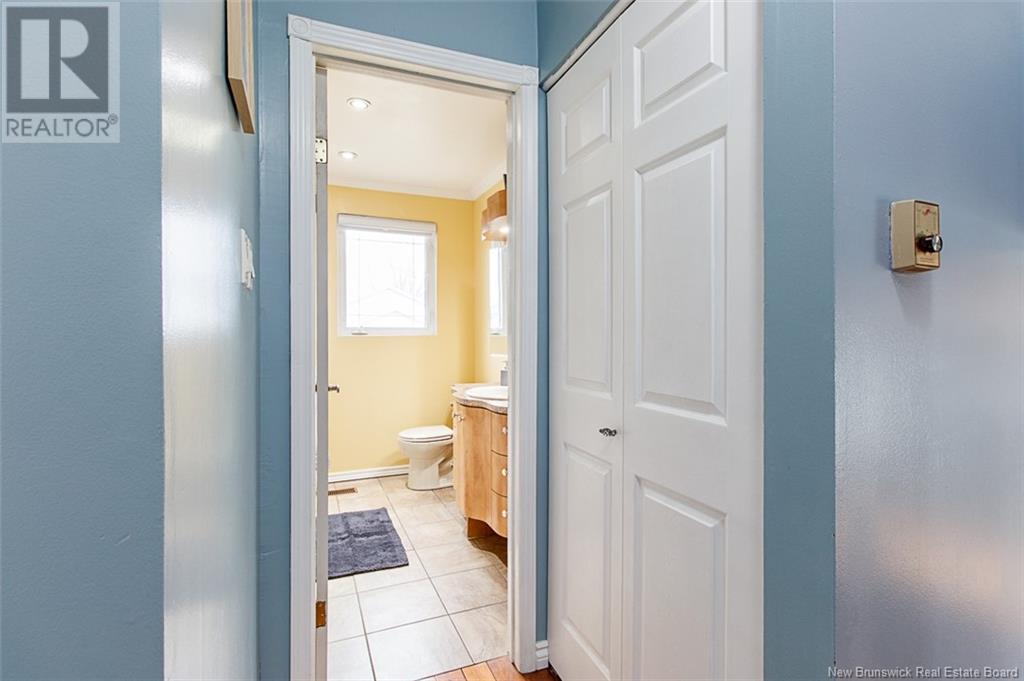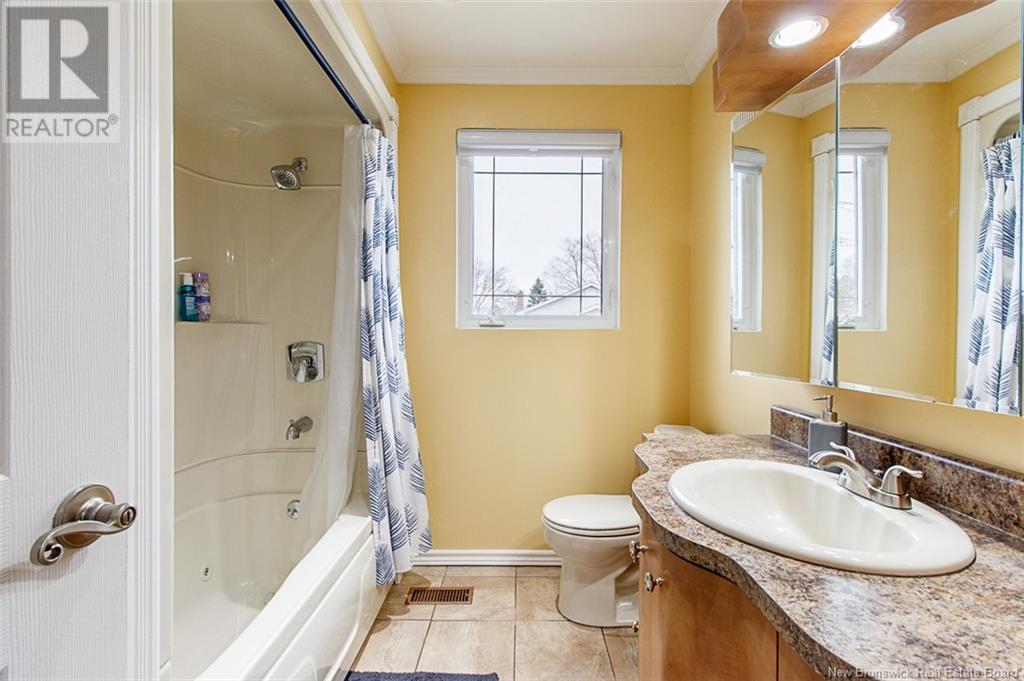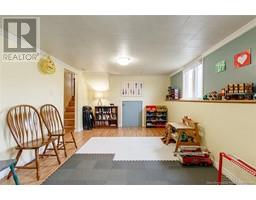3 Bedroom
1 Bathroom
1,032 ft2
3 Level
Heat Pump
Forced Air, Heat Pump
Landscaped
$365,000
Beautiful Home in a Prime Location! This charming three-level side split is perfectly situated close to all amenities and offers a double attached garage, durable metal roof, and a spacious double lot with full fencingperfect for privacy and outdoor enjoyment. Step inside to an inviting open-concept layout featuring a newly remodeled custom kitchen by Wildwood, complete with granite countertops, stainless steel appliances, and a stylish raised bar with a curved finish. Upstairs, you'll find three spacious bedrooms and a 4-piece bathroom with a luxurious jetted tub. The lower level boasts a large family room, a storage area, and a generous crawl space for additional storage. This move-in-ready home wont last long! Call or text today to schedule your private showing. (id:19018)
Property Details
|
MLS® Number
|
NB115904 |
|
Property Type
|
Single Family |
|
Features
|
Level Lot |
Building
|
Bathroom Total
|
1 |
|
Bedrooms Above Ground
|
3 |
|
Bedrooms Total
|
3 |
|
Architectural Style
|
3 Level |
|
Cooling Type
|
Heat Pump |
|
Exterior Finish
|
Vinyl |
|
Flooring Type
|
Laminate, Porcelain Tile, Hardwood |
|
Heating Type
|
Forced Air, Heat Pump |
|
Size Interior
|
1,032 Ft2 |
|
Total Finished Area
|
1263 Sqft |
|
Type
|
House |
|
Utility Water
|
Municipal Water |
Parking
Land
|
Access Type
|
Year-round Access |
|
Acreage
|
No |
|
Landscape Features
|
Landscaped |
|
Sewer
|
Municipal Sewage System |
|
Size Irregular
|
743 |
|
Size Total
|
743 M2 |
|
Size Total Text
|
743 M2 |
Rooms
| Level |
Type |
Length |
Width |
Dimensions |
|
Second Level |
4pc Bathroom |
|
|
8'0'' x 5'0'' |
|
Second Level |
Bedroom |
|
|
11'6'' x 9'0'' |
|
Second Level |
Bedroom |
|
|
10'0'' x 8'0'' |
|
Second Level |
Bedroom |
|
|
14'0'' x 11'6'' |
|
Basement |
Family Room |
|
|
21'0'' x 11'0'' |
|
Main Level |
Kitchen |
|
|
19'0'' x 12'0'' |
|
Main Level |
Living Room |
|
|
19'0'' x 11'6'' |
https://www.realtor.ca/real-estate/28164210/69-nowlan-drive-riverview
