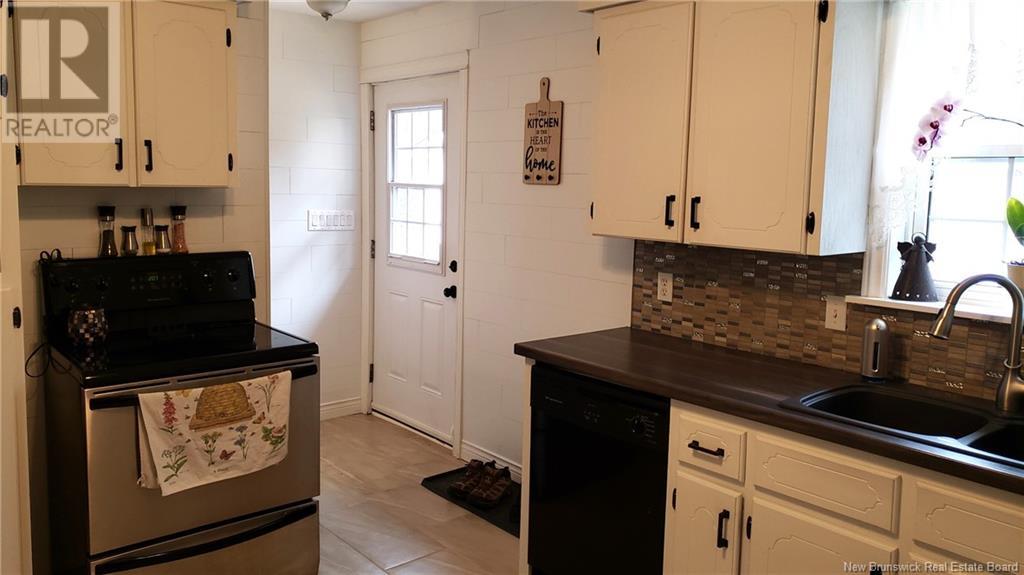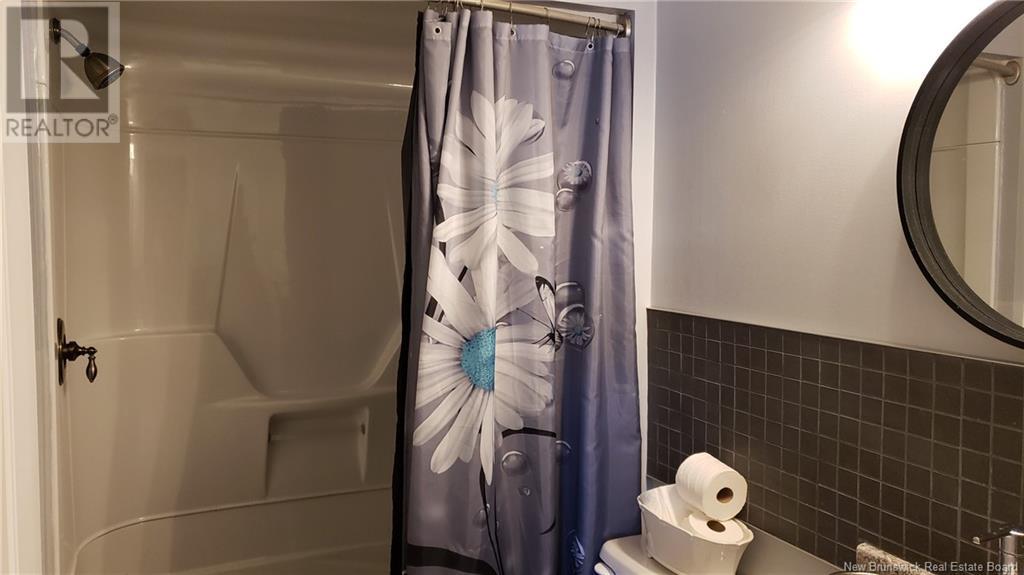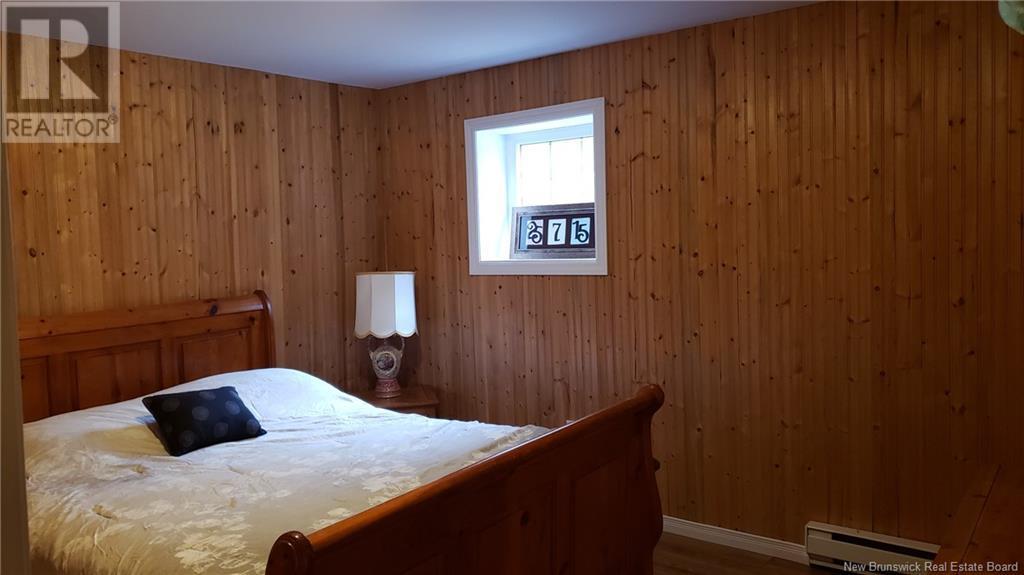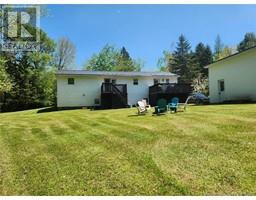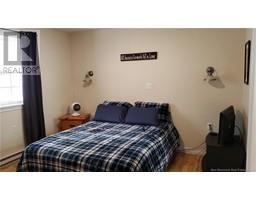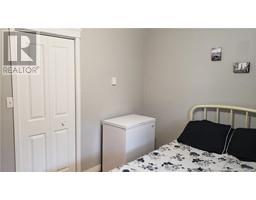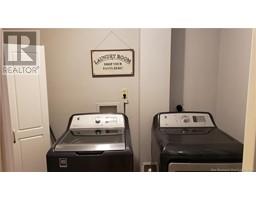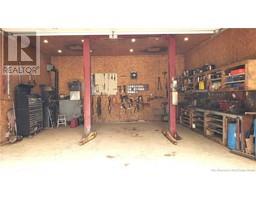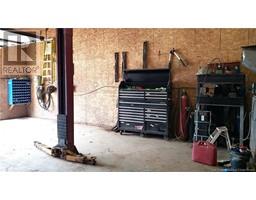5 Bedroom
3 Bathroom
1,300 ft2
Bungalow
Heat Pump
Baseboard Heaters, Heat Pump, Radiant Heat
Acreage
Landscaped
$429,900
Here's a wonderful family home in a great neighbourhood only a few minutes from Sussex! This property features a fully finished 5 bedroom, 3 bathroom bungalow and a mechanic's dream 32X36 insulated garage with hoist and compressor. Nice and private lot with 2 decks, covered front porch, large paved driveway and good size baby barn. The house and garage have 2 year old high end composite roof shakes. The main floor of the house has a very large kitchen with ample cupboards, heated tile floor, and tile backsplash. There's a dining nook off the kitchen in addition to a separate dining room that has a sliding patio door to the second deck. Other features include a spacious and bright living room with heat pump, primary bedroom with half bath and lots of closet space, 2 additional bedrooms, and the full bathroom. The basement has a rec room with heat pump, bedroom, smaller bedroom, laundry room, half bath, storage room and another large room with walkout basement door that could have a number of uses. This property has so much to offer and is move in ready! Book your private viewing today. (id:19018)
Property Details
|
MLS® Number
|
NB116211 |
|
Property Type
|
Single Family |
|
Features
|
Balcony/deck/patio |
Building
|
Bathroom Total
|
3 |
|
Bedrooms Above Ground
|
3 |
|
Bedrooms Below Ground
|
2 |
|
Bedrooms Total
|
5 |
|
Architectural Style
|
Bungalow |
|
Constructed Date
|
1988 |
|
Cooling Type
|
Heat Pump |
|
Exterior Finish
|
Vinyl |
|
Flooring Type
|
Laminate, Tile, Hardwood |
|
Foundation Type
|
Concrete |
|
Half Bath Total
|
2 |
|
Heating Fuel
|
Electric |
|
Heating Type
|
Baseboard Heaters, Heat Pump, Radiant Heat |
|
Stories Total
|
1 |
|
Size Interior
|
1,300 Ft2 |
|
Total Finished Area
|
2324 Sqft |
|
Type
|
House |
|
Utility Water
|
Drilled Well |
Parking
Land
|
Access Type
|
Year-round Access, Road Access |
|
Acreage
|
Yes |
|
Landscape Features
|
Landscaped |
|
Size Irregular
|
1 |
|
Size Total
|
1 Ac |
|
Size Total Text
|
1 Ac |
|
Zoning Description
|
Residential |
Rooms
| Level |
Type |
Length |
Width |
Dimensions |
|
Basement |
2pc Bathroom |
|
|
6'3'' x 6'0'' |
|
Basement |
Recreation Room |
|
|
23'5'' x 10'8'' |
|
Basement |
Laundry Room |
|
|
9'5'' x 6'0'' |
|
Basement |
Storage |
|
|
27'0'' x 12'1'' |
|
Basement |
Other |
|
|
9'2'' x 9'0'' |
|
Basement |
Bedroom |
|
|
10'7'' x 6'8'' |
|
Basement |
Bedroom |
|
|
12'0'' x 10'7'' |
|
Main Level |
2pc Ensuite Bath |
|
|
11'2'' x 4'0'' |
|
Main Level |
4pc Bathroom |
|
|
6'0'' x 6'0'' |
|
Main Level |
Dining Nook |
|
|
11'4'' x 8'0'' |
|
Main Level |
Dining Room |
|
|
11'10'' x 11'3'' |
|
Main Level |
Bedroom |
|
|
11'7'' x 9'4'' |
|
Main Level |
Bedroom |
|
|
11'4'' x 7'2'' |
|
Main Level |
Primary Bedroom |
|
|
11'4'' x 11'4'' |
|
Main Level |
Living Room |
|
|
19'4'' x 11'4'' |
|
Main Level |
Kitchen |
|
|
11'2'' x 11'2'' |
https://www.realtor.ca/real-estate/28163612/267-mcgregor-brook-road-roachville







