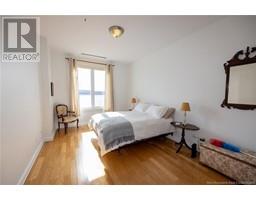1 Southview Lane Unit# 204 Fredericton, New Brunswick E3A 5V3
$549,900Maintenance,
$598.40 Monthly
Maintenance,
$598.40 MonthlyHere is your chance to own a prime waterfront luxurious Condo, a concrete building that prevents noise transfer between the units & the views across the river are breathtaking. Natural gas central air/heating, open concept bright white kitchen, dining/living room. Plenty of cabinets, nice size island with raised bar top, all appliances are included. Living room with hardwood floors is large with patio doors to the terrace to enjoy the million-dollar view across and up & down the river. Both bedrooms are spacious with river views & both have walk-in closets. Two large bathrooms, one being an ensuite, a separate laundry & storage room as well. The den is great for a home office or craft room. The heated underground parking space for the unit is conveniently located directly across from the elevator bay. The guest suite is conveniently located directly across the hall, there is also a social room & fitness room. In addition, you will have access to a spacious storage unit in a separate facility adjacent to the building. $750 one-time contingency fee. Also included in the list price is the brand-new Dual fuel heat pump system. (id:19018)
Property Details
| MLS® Number | NB116010 |
| Property Type | Single Family |
| Neigbourhood | South Devon |
Building
| Bathroom Total | 2 |
| Bedrooms Above Ground | 2 |
| Bedrooms Total | 2 |
| Constructed Date | 2012 |
| Cooling Type | Central Air Conditioning |
| Exterior Finish | Colour Loc |
| Flooring Type | Ceramic, Hardwood |
| Foundation Type | Concrete |
| Heating Fuel | Electric, Natural Gas |
| Heating Type | Baseboard Heaters, Forced Air |
| Size Interior | 1,400 Ft2 |
| Total Finished Area | 1400 Sqft |
| Utility Water | Municipal Water |
Parking
| Underground | |
| Heated Garage |
Land
| Access Type | Year-round Access, Road Access |
| Acreage | No |
| Landscape Features | Landscaped, Sprinkler |
| Sewer | Municipal Sewage System |
Rooms
| Level | Type | Length | Width | Dimensions |
|---|---|---|---|---|
| Main Level | Laundry Room | 8'10'' x 8'8'' | ||
| Main Level | Office | 8'10'' x 12'3'' | ||
| Main Level | Bath (# Pieces 1-6) | 8'3'' x 7'9'' | ||
| Main Level | Bedroom | 14'5'' x 10'4'' | ||
| Main Level | Ensuite | 8'2'' x 5'8'' | ||
| Main Level | Primary Bedroom | 13'1'' x 12'0'' | ||
| Main Level | Living Room | 14'5'' x 13'0'' | ||
| Main Level | Dining Room | 22'0'' x 9'3'' | ||
| Main Level | Kitchen | 13'4'' x 7'5'' | ||
| Main Level | Foyer | 8'3'' x 6'0'' |
https://www.realtor.ca/real-estate/28147634/1-southview-lane-unit-204-fredericton
Contact Us
Contact us for more information








































