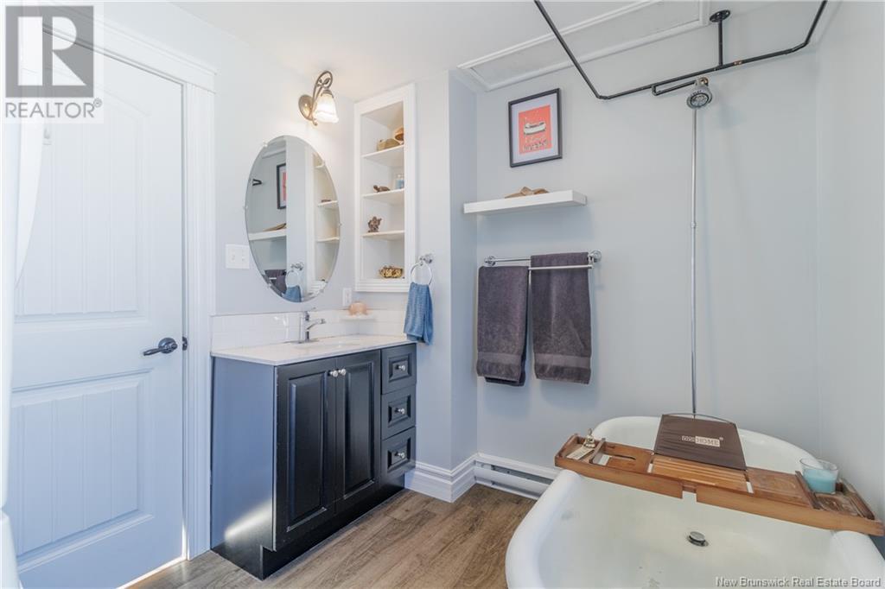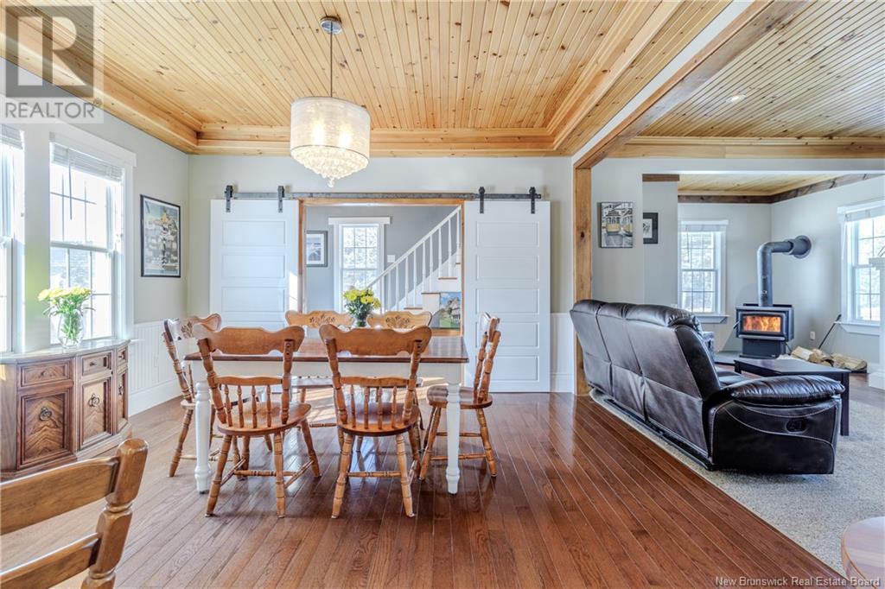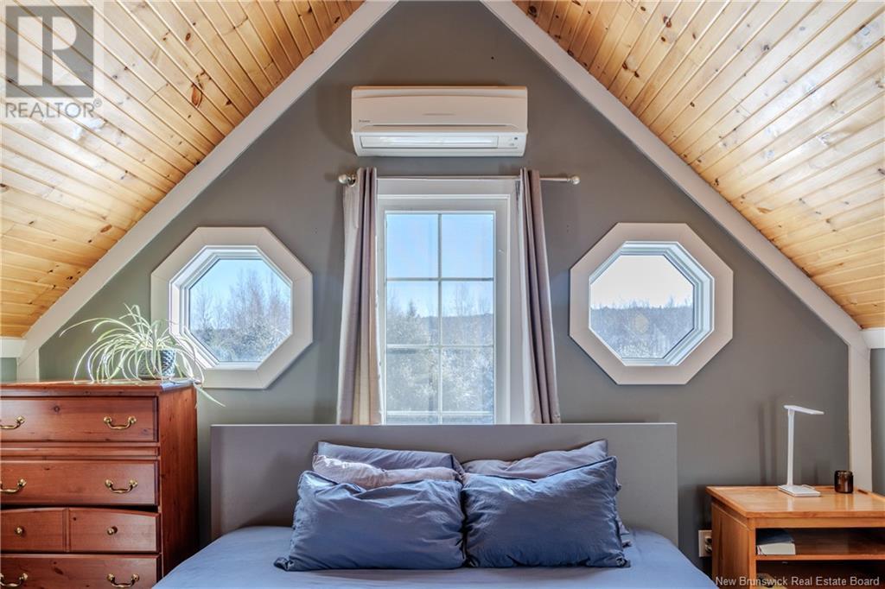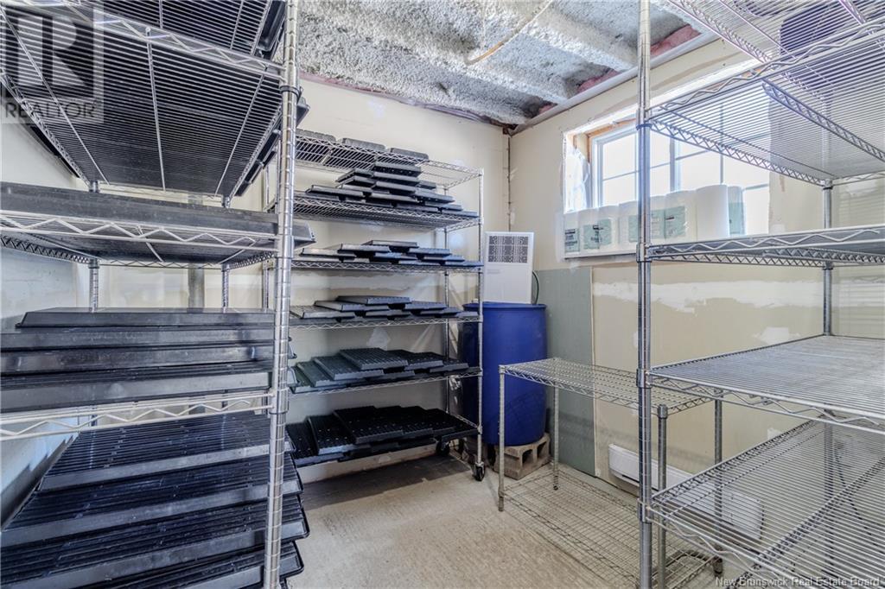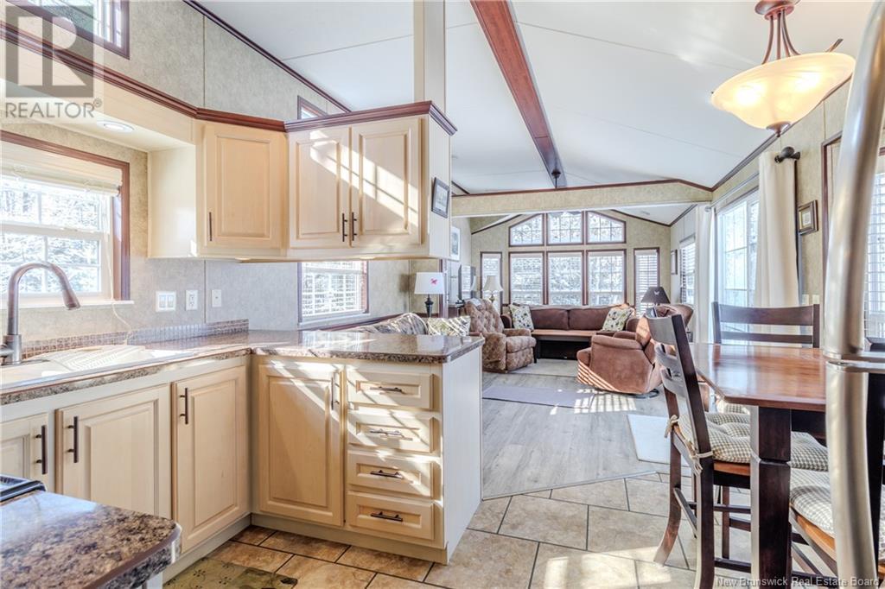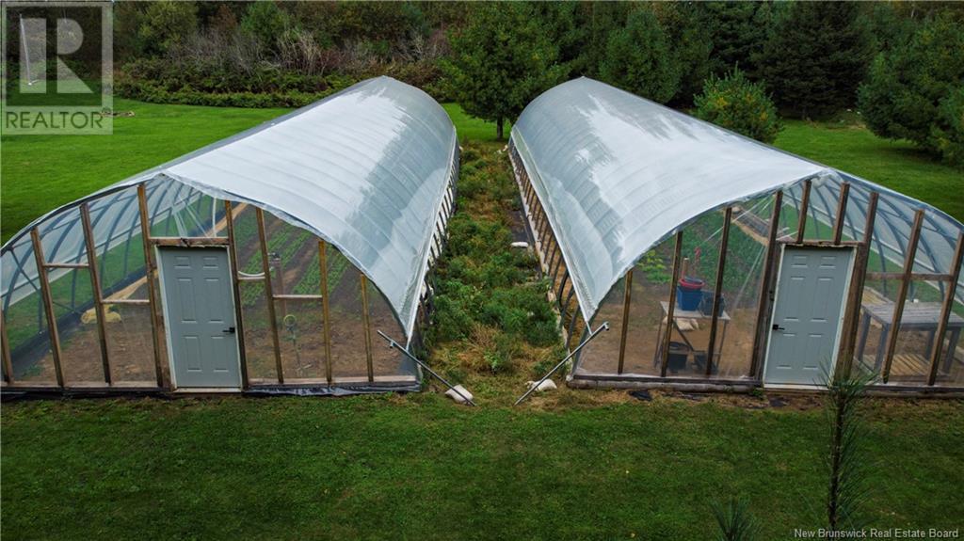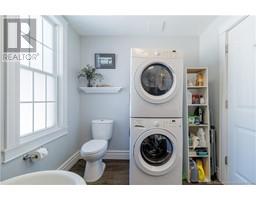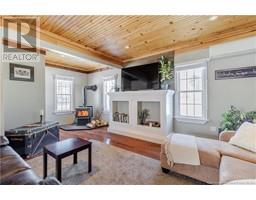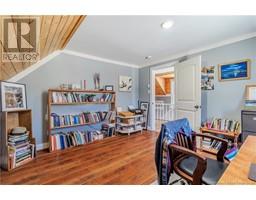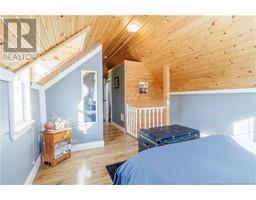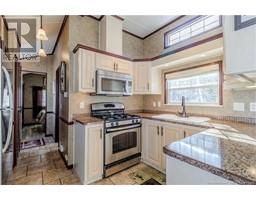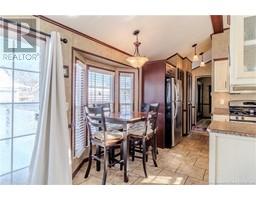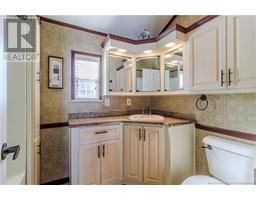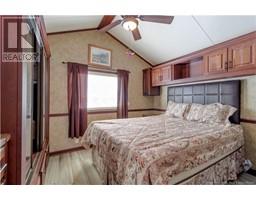3 Bedroom
2 Bathroom
1,880 ft2
Heat Pump
Baseboard Heaters, Heat Pump, Stove
Acreage
Landscaped
$629,000
Opportunity Awaits! Your Dream Lifestyle Starts Here! Welcome to this stunning turn-key Organic Family Farm, perfectly situated on 4.9 acres, just 15 minutes from Fredericton city centre. This beautifully renovated 3-bedroom, 2-bathroom, 1.5-storey home was fully updated in 2015, including a new foundation elevated over 9 feet, new siding, windows, roof shingles, and flooring. The home seamlessly blends historical charm with modern updates, featuring an original clawfoot tub, vaulted ceilings, and hardwood floors alongside stylish barn doors, epoxy countertops, and a WETT-certified woodstove.The main living area offers exceptional comfort with 4 ductless heat pumps. Upstairs, you'll find a spacious primary bedroom with an ensuite, two guest rooms, and a cozy sitting area, providing ample space for relaxation.Bonus Features:3 operational greenhouses with irrigation, 3 sheds (storage, walk-in cooler, and an insulated/heated nursery), 2-car garage, 3-season park model trailer. Updated environmental septic and well systems With so much potential, this property is ideal for various opportunitieswhether you're seeking a peaceful family home, starting a farm-to-table business, launching an eco-tourism venture, or generating income through Airbnb. The possibilities are endless! (id:19018)
Property Details
|
MLS® Number
|
NB112535 |
|
Property Type
|
Single Family |
|
Equipment Type
|
Water Heater |
|
Features
|
Treed, Balcony/deck/patio |
|
Rental Equipment Type
|
Water Heater |
|
Structure
|
Workshop, Greenhouse, Shed |
Building
|
Bathroom Total
|
2 |
|
Bedrooms Above Ground
|
3 |
|
Bedrooms Total
|
3 |
|
Basement Type
|
Full |
|
Constructed Date
|
1915 |
|
Cooling Type
|
Heat Pump |
|
Exterior Finish
|
Vinyl |
|
Flooring Type
|
Laminate, Wood |
|
Foundation Type
|
Concrete |
|
Heating Fuel
|
Wood |
|
Heating Type
|
Baseboard Heaters, Heat Pump, Stove |
|
Size Interior
|
1,880 Ft2 |
|
Total Finished Area
|
1880 Sqft |
|
Type
|
House |
|
Utility Water
|
Drilled Well, Well |
Parking
Land
|
Access Type
|
Year-round Access, Road Access |
|
Acreage
|
Yes |
|
Landscape Features
|
Landscaped |
|
Sewer
|
Septic System |
|
Size Irregular
|
4.9 |
|
Size Total
|
4.9 Ac |
|
Size Total Text
|
4.9 Ac |
Rooms
| Level |
Type |
Length |
Width |
Dimensions |
|
Second Level |
Ensuite |
|
|
10'2'' x 5'7'' |
|
Second Level |
Primary Bedroom |
|
|
26'1'' x 13'4'' |
|
Second Level |
Bedroom |
|
|
12'8'' x 10'0'' |
|
Second Level |
Bedroom |
|
|
12'1'' x 13'5'' |
|
Second Level |
Foyer |
|
|
17'8'' x 17'0'' |
|
Basement |
Bonus Room |
|
|
8'7'' x 13'0'' |
|
Basement |
Recreation Room |
|
|
8'4'' x 8'1'' |
|
Basement |
Storage |
|
|
11'0'' x 13'4'' |
|
Basement |
Family Room |
|
|
26'9'' x 12'4'' |
|
Main Level |
Kitchen |
|
|
12'8'' x 13'4'' |
|
Main Level |
Bath (# Pieces 1-6) |
|
|
10'2'' x 7'9'' |
|
Main Level |
Living Room |
|
|
21'6'' x 13'5'' |
|
Main Level |
Dining Room |
|
|
13'5'' x 13'7'' |
|
Main Level |
Foyer |
|
|
7'10'' x 12'8'' |
https://www.realtor.ca/real-estate/27914947/1322-route-148-durham-bridge










